There are a handful of residential buildings facing Kingshighway in the Forest Park Southeast neighborhood. In one view they’re woefully out of place, fronting seven lanes of a traffic and an interstate interchange. In another view, the homes anchor the edge of the residential neighborhood, holding and presenting its identity to those hurriedly passing through.
The homes on the west side of Kingshighway, in the tiny Kings Oak neighborhood, don’t seem nearly as challenged, but these FPSE four-families have been in limbo for more than a decade. Three years ago we write about Drury Development’s acquisition of these homes and others. It was a somewhat surprising expansion of its holdings. The 2008 hotel tower proposal seemed long gone, but with that move, seemed to still be alive.
Now Drury is seeking to demolish the building at the corner of Oakland Avenue and Kingshighway, just one of the row which has been assumed would make way for a hotel entrance if the plan ever comes to pass. Demolition will be considered at the city’s Preservation Board meeting later this month. We’ve watched this plan and process for nearly a decade, and it’s once again time to take a look at past proposals and current Drury holdings:
____________________________
May 12, 2014:
Drury Eyes Future Hotel, Adds 15 Parcels to Holdings in Forest Park Southeast
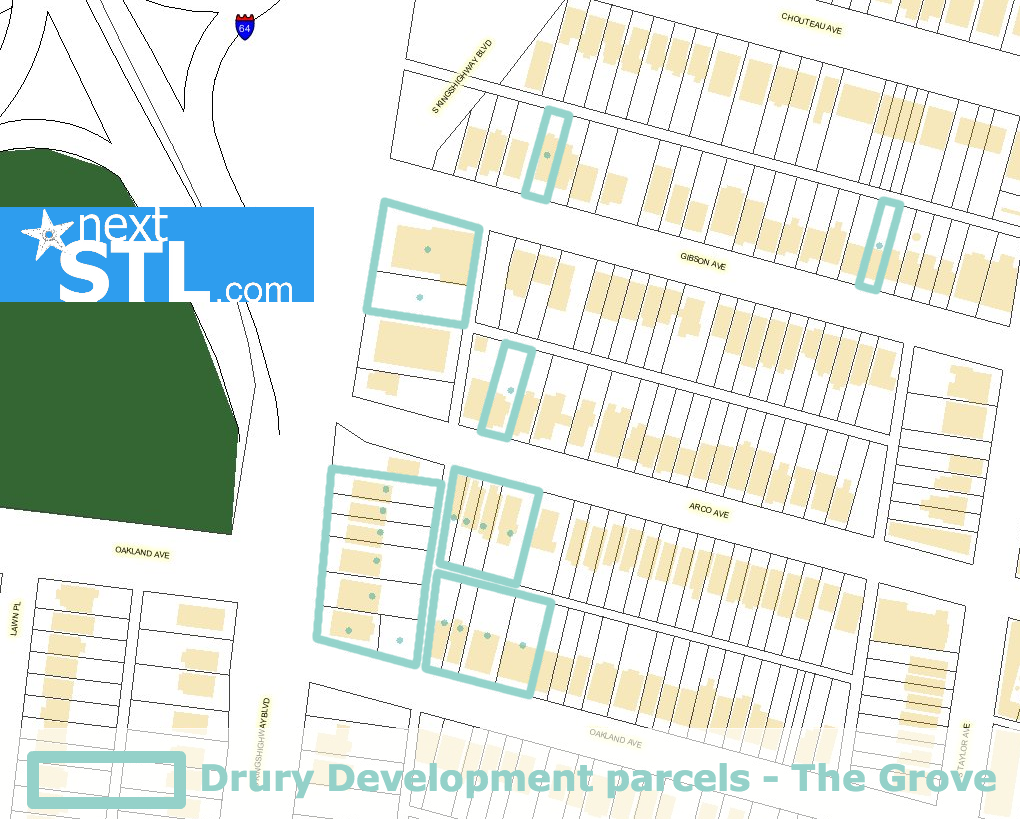
It’s a smart bet that there will be a landmark Drury Hotel in the Forest Park Southeast neighborhood. Exactly when, and what it will look like is less certain. nextSTL has learned that Drury Development Corporation recently purchased 15 parcels on the edge of the Forest Park Southeast neighborhood for $1.675M.
Back in August 2008, Drury presented plans for two 16-story hotels towers with a total of 690 rooms. The idea received a mixed response from a packed church of more than 100 residents. Then the recession hit full force. Plans were put on hold.
Drury is currently focused on the completion of the 210-room Drury Inn & Suites Brentwood at Interstate 64 and Brentwood Boulevard just a few miles west. If that hotel performs as expected over its first year or so, the company’s attention is likely to turn to Forest Park Southeast (The Grove).
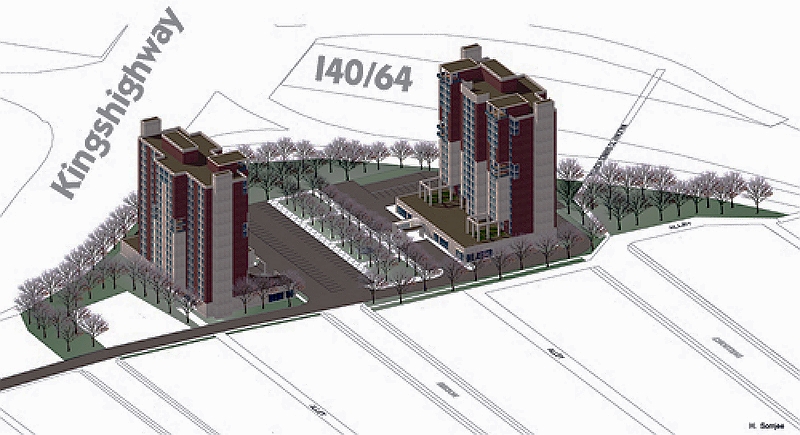 {rendering of twin 15-story hotel towers from 2008}
{rendering of twin 15-story hotel towers from 2008}
There are currently no revised renderings or site plans available, and Drury has not decided whether to pursue a plan similar to its 2008 proposal. The 15 parcels are added to five already owned by the company at the northwest corner of the neighborhood.
A Drury representative told nextSTL that the company had reached a point that it needed to make a decision on the FPSE site. The parcels had been marketed by KH Ventures LLC for several years. A number of the buildings have been vacant for up to a decade.
Drury plans to renovate a half dozen or more properties on Oakland and Arco. Current plans include renovating 4564 Arch and 1074 S. Kingshighway. Two homes on Gibson (4571 and 4521) will also be renovated as rental properties. The Gibson homes were acquired as part of a package with the church property several years ago.
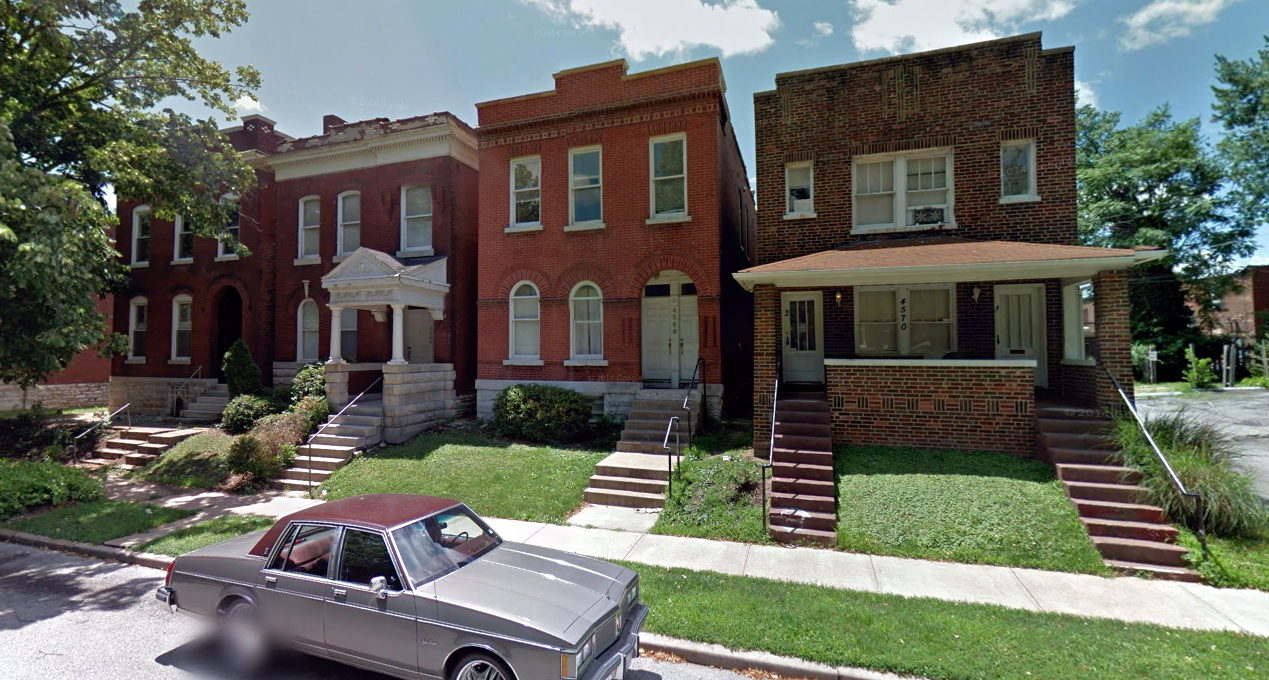 {buildings such as these on Arco will be renovated as rental properties}
{buildings such as these on Arco will be renovated as rental properties}
At that time, the idea of historic homes serving as hotel rooms or extended stay hotel rentals as a buffer between the hotel and residences was floated, and Drury stated that the church itself may form the lobby of the new development. It’s unclear if these ideas will be pursued.
This corner of the neighborhood has clearly been a target for development since at least the time MoDOT’s plan to remove the expansive I-64/Kingshighway cloverleaf interchange came along. Since then, some truly horrific plans have been floated.
While dead-on-arrival with zero chance of support from the neighborhood, or alderman, the K2 Commerical Group promoted images of a CVS, QuikTrip, and several office buildings. The idea would have required the demolition of more than 120 residential units.
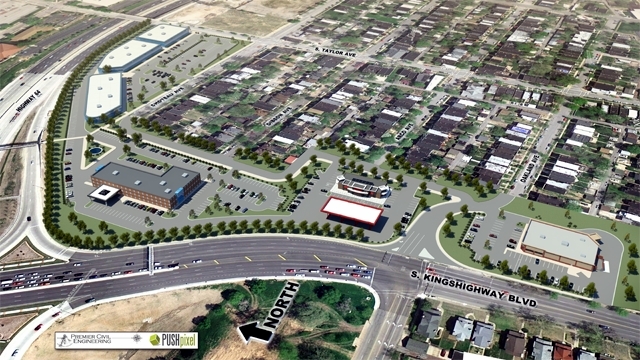 {the K2 plan would have faced a mountain of opposition}
{the K2 plan would have faced a mountain of opposition}
The site is challenging to access, and neighborhood residents have made it clear that they would not like to see hotel traffic on residential streets. Any development would require access at Oakland Avenue, the end of which was recently permanently vacated by the city, removing access to the neighborhood from Kingshighway at that point.
While the expanding adjacent medical center is seen as underserved by hotels, this is changing. A Hilton Home2 hotel is planned for the northeast corner of Chouteau and Taylor Avenues nearby, and the Cortex development further east is planned to include a hotel.
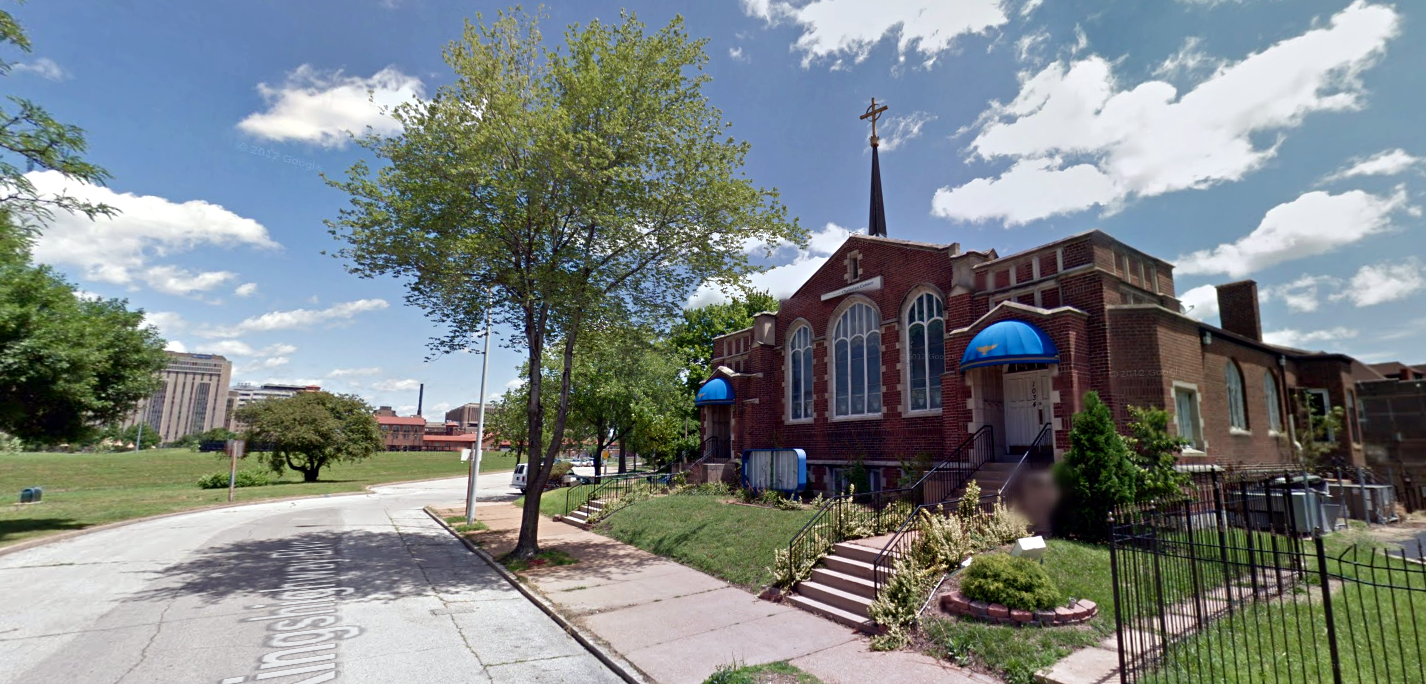 {the former church at Gibson Avenue has been owned by Drury for several years}
{the former church at Gibson Avenue has been owned by Drury for several years}
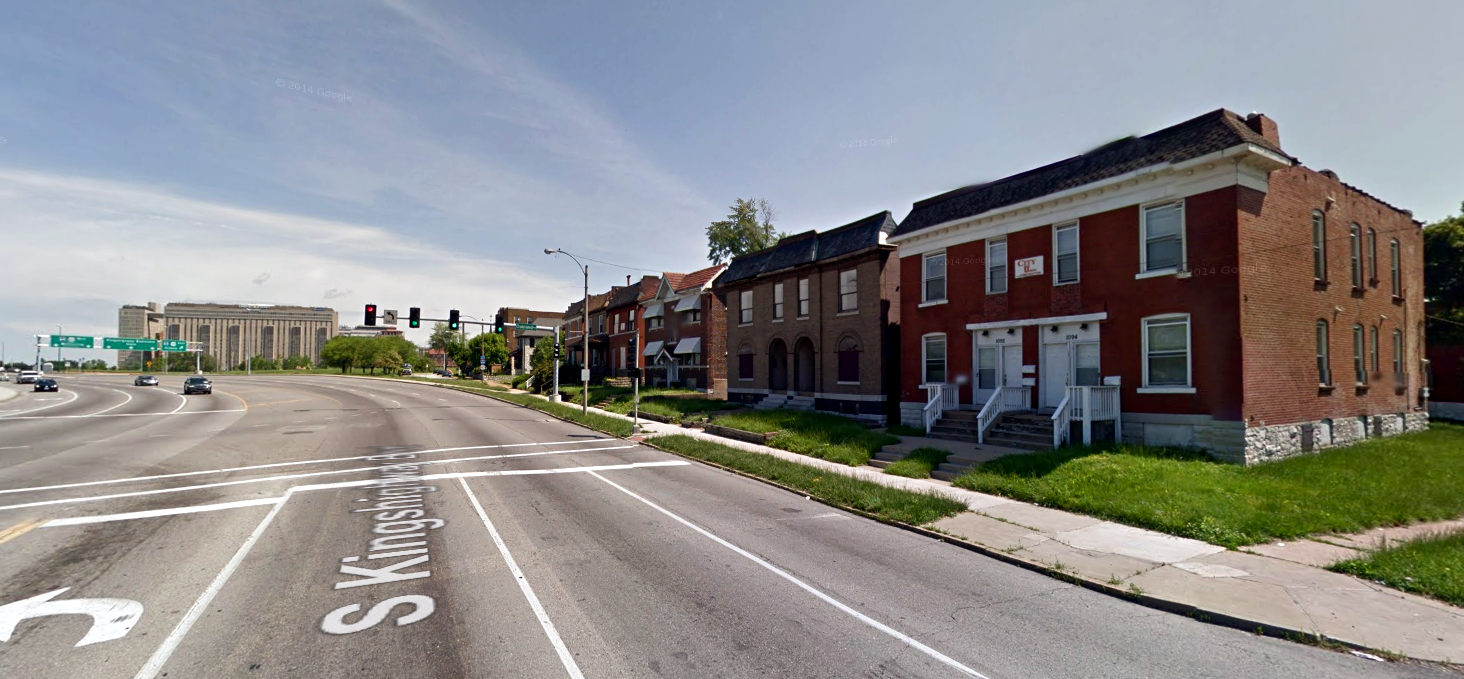 {buildings facing Kingshighway will likely be targeted for demolition}
{buildings facing Kingshighway will likely be targeted for demolition}
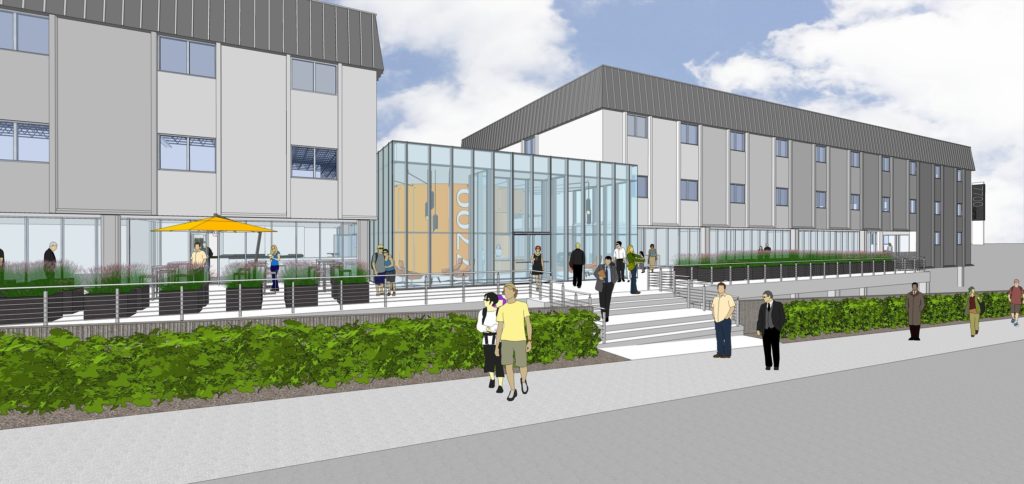
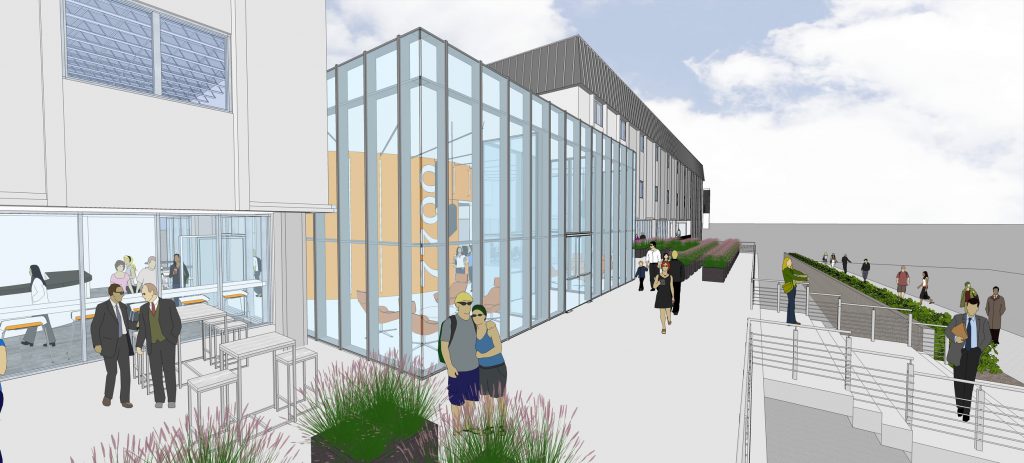
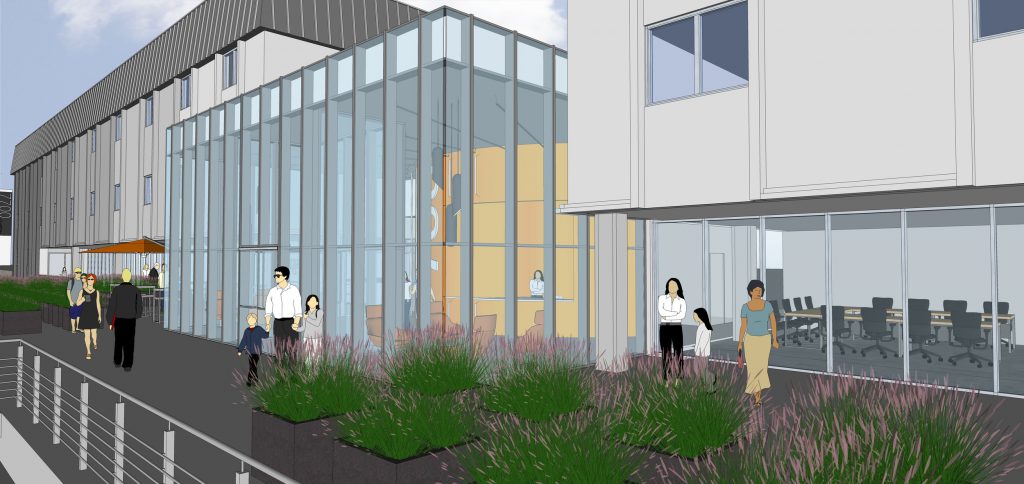
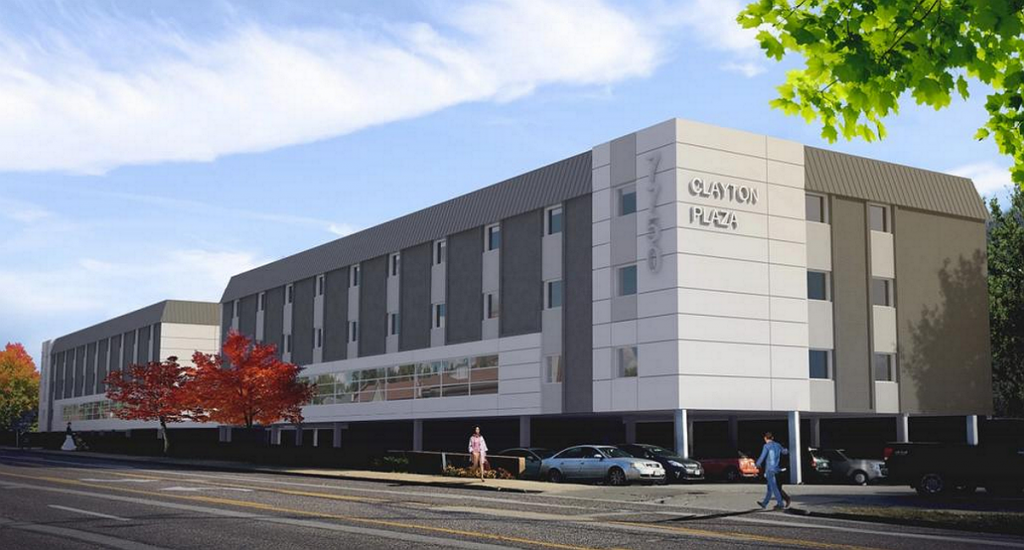
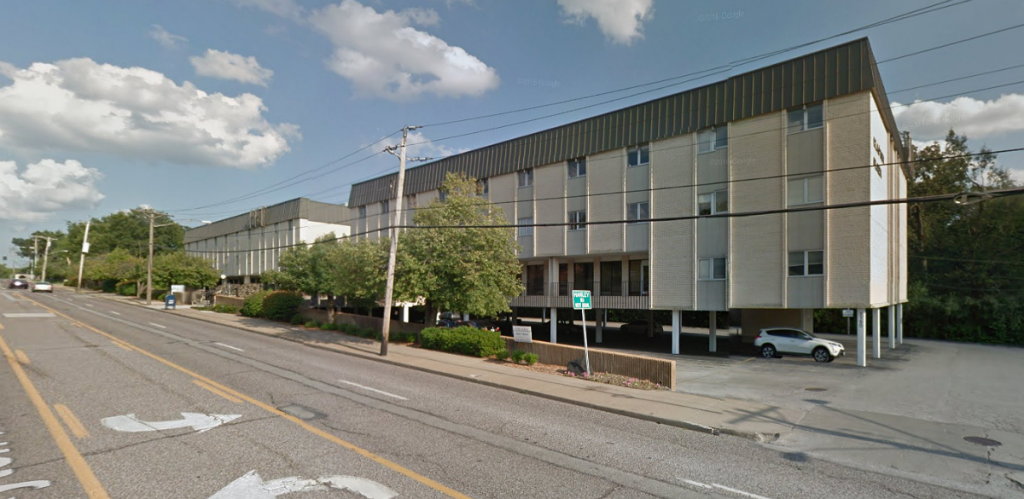

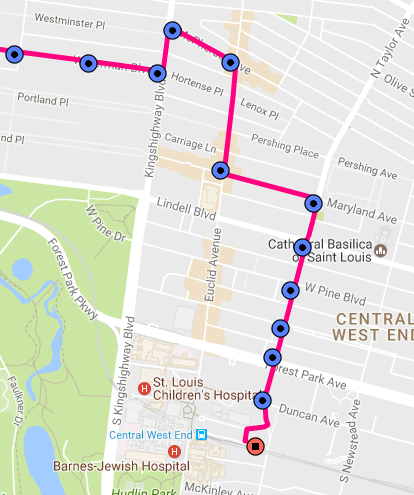
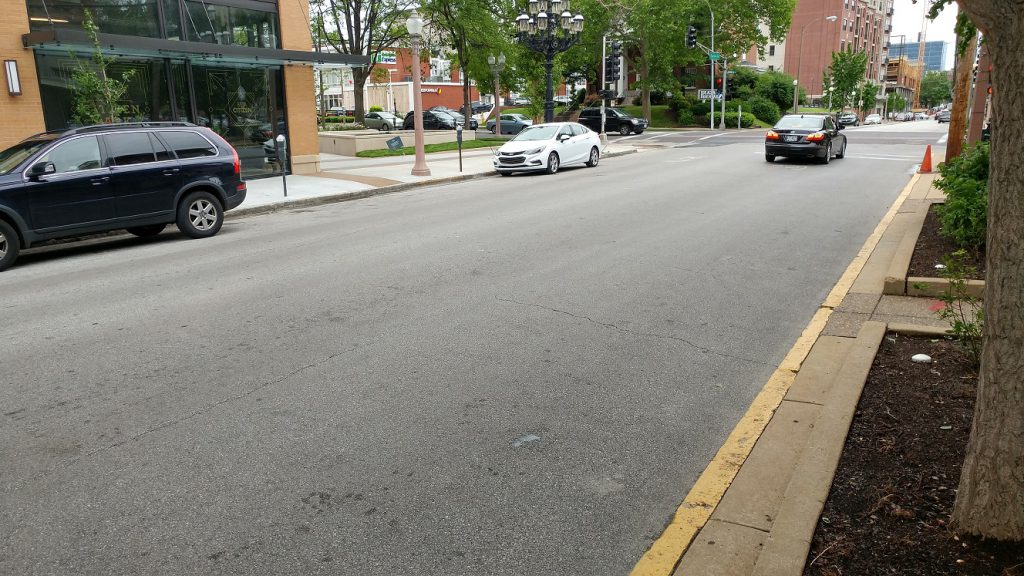 A stop for the EB #1 used to be at the Schlafly Library. Bus service to a library is a good thing. The curb is painted yellow already so no street parking spots would be lost. A stop for the WB #1 used to be across the street.
A stop for the EB #1 used to be at the Schlafly Library. Bus service to a library is a good thing. The curb is painted yellow already so no street parking spots would be lost. A stop for the WB #1 used to be across the street.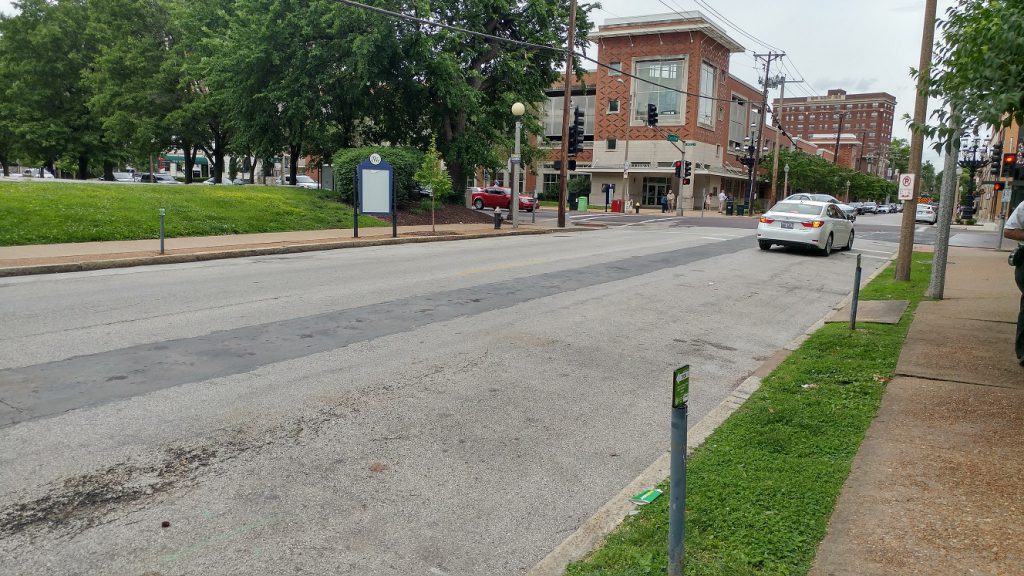 Euclid south of Lindell. The WB #1 could stop here if immediately north of Lindell is a no go.
Euclid south of Lindell. The WB #1 could stop here if immediately north of Lindell is a no go.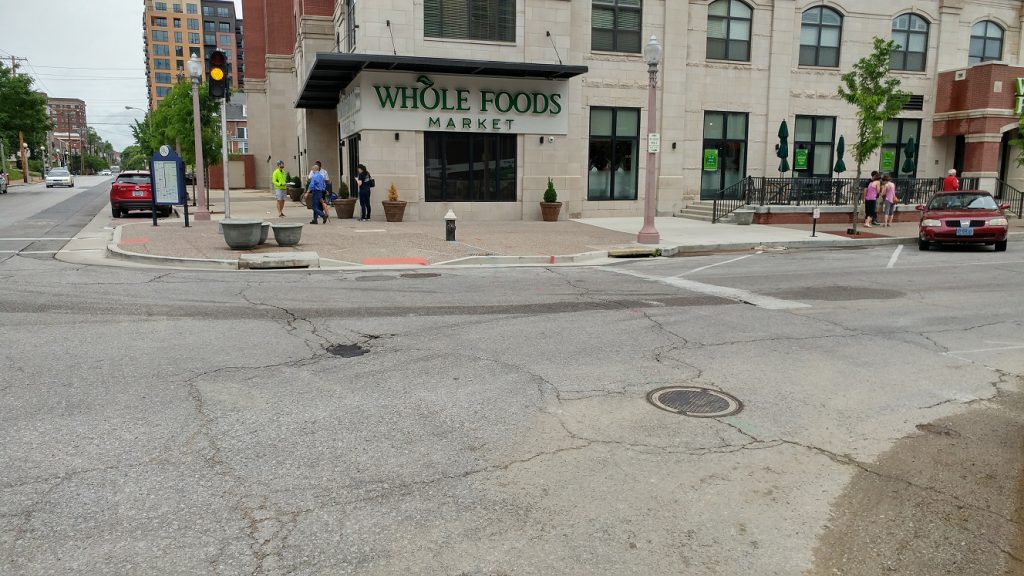 The WB #1 used to stop in front of what is now the Orion. If that’s too hard it could use Laclede instead of West Pine to reach Euclid from Taylor.
The WB #1 used to stop in front of what is now the Orion. If that’s too hard it could use Laclede instead of West Pine to reach Euclid from Taylor.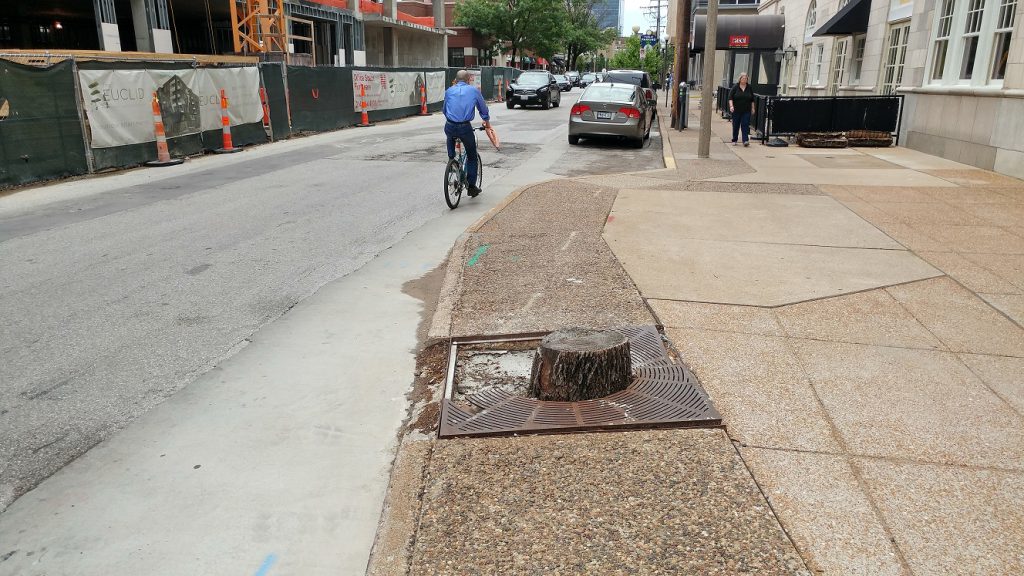 A stop for the EB #1 used to be at West Pine.
A stop for the EB #1 used to be at West Pine.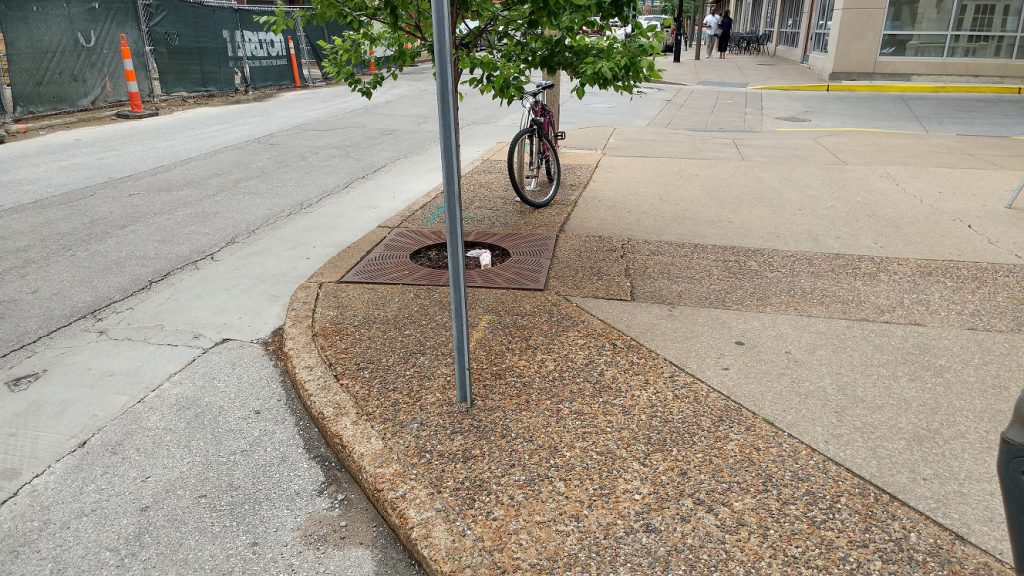
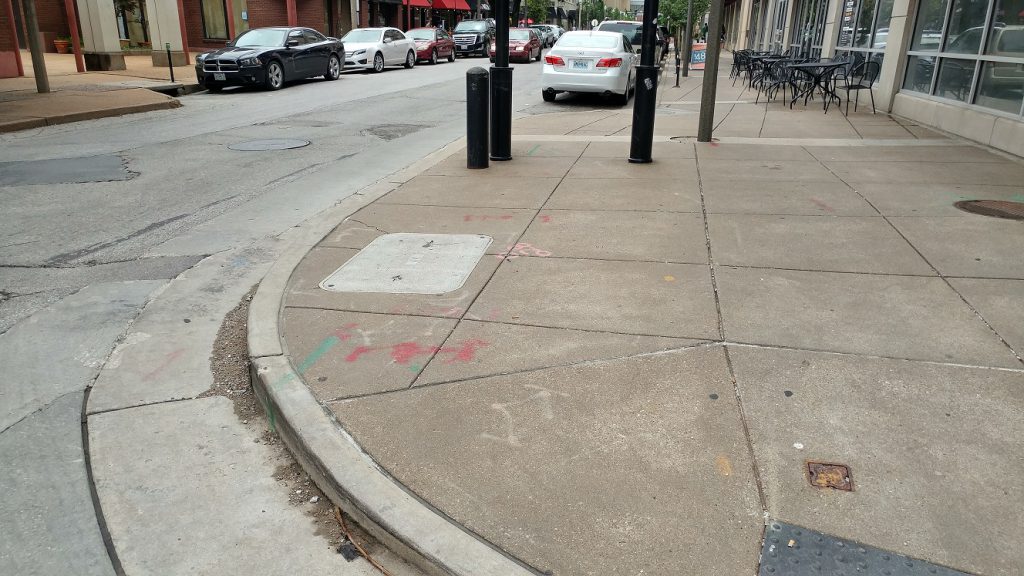
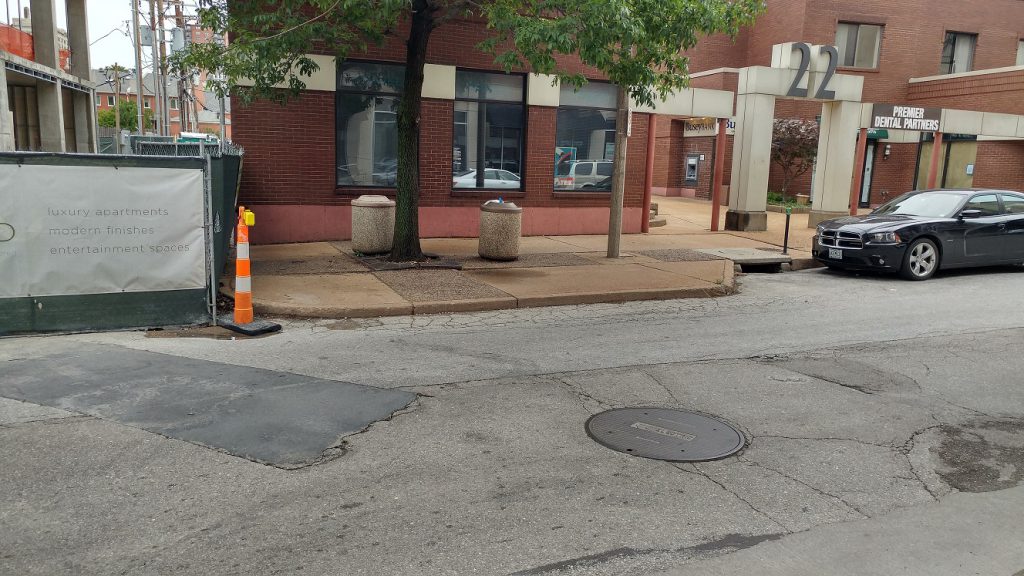 There are curb bump-outs mid block between West Pine and Laclede that could be bus stops.
There are curb bump-outs mid block between West Pine and Laclede that could be bus stops. 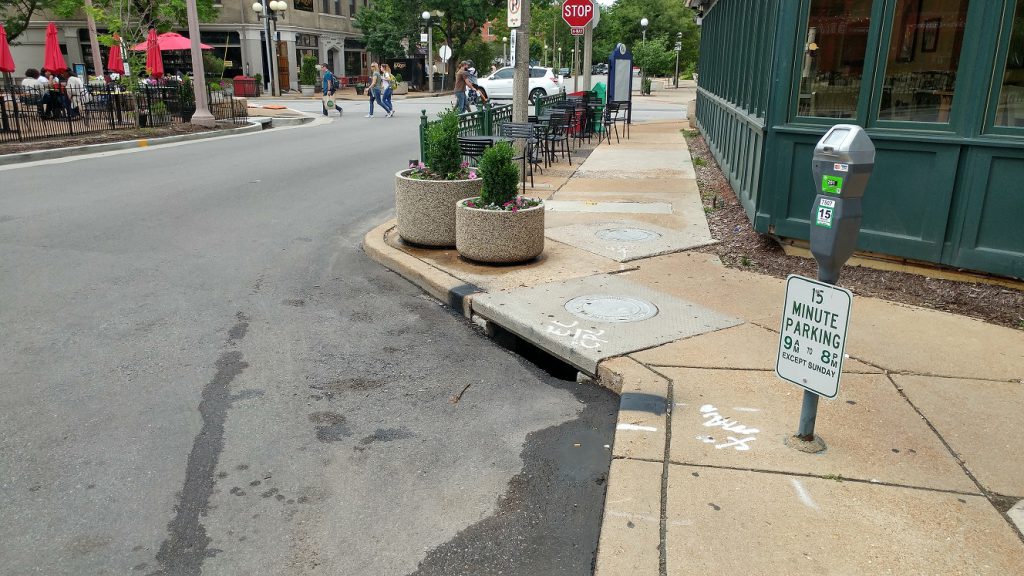
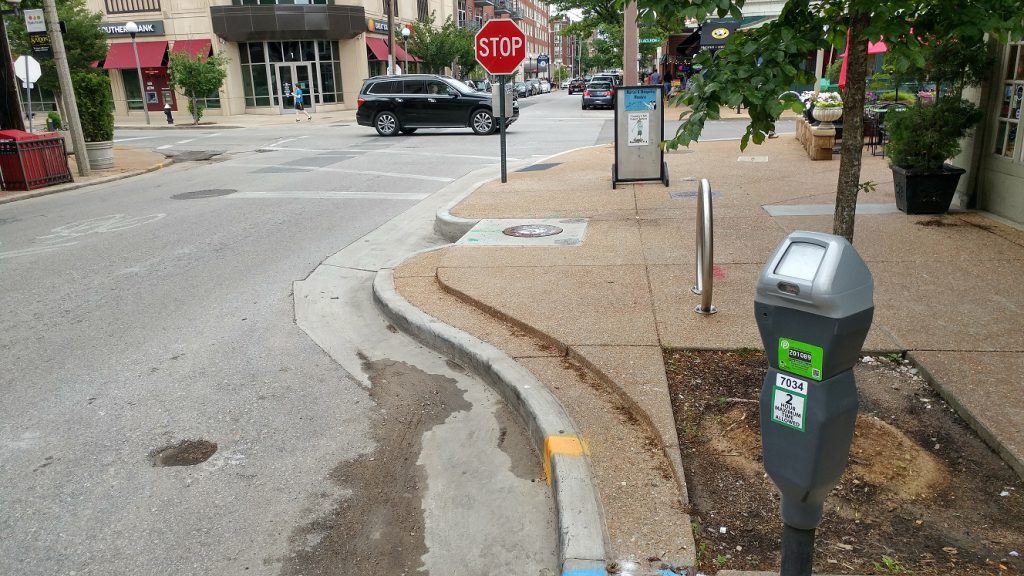 Curb bump-outs could be stops for the WB #1 if coming up Euclid from Forest Park Ave or coming west on Laclede. Or put stops on Forest Park Ave that are shared with the 10 and 95.
Curb bump-outs could be stops for the WB #1 if coming up Euclid from Forest Park Ave or coming west on Laclede. Or put stops on Forest Park Ave that are shared with the 10 and 95.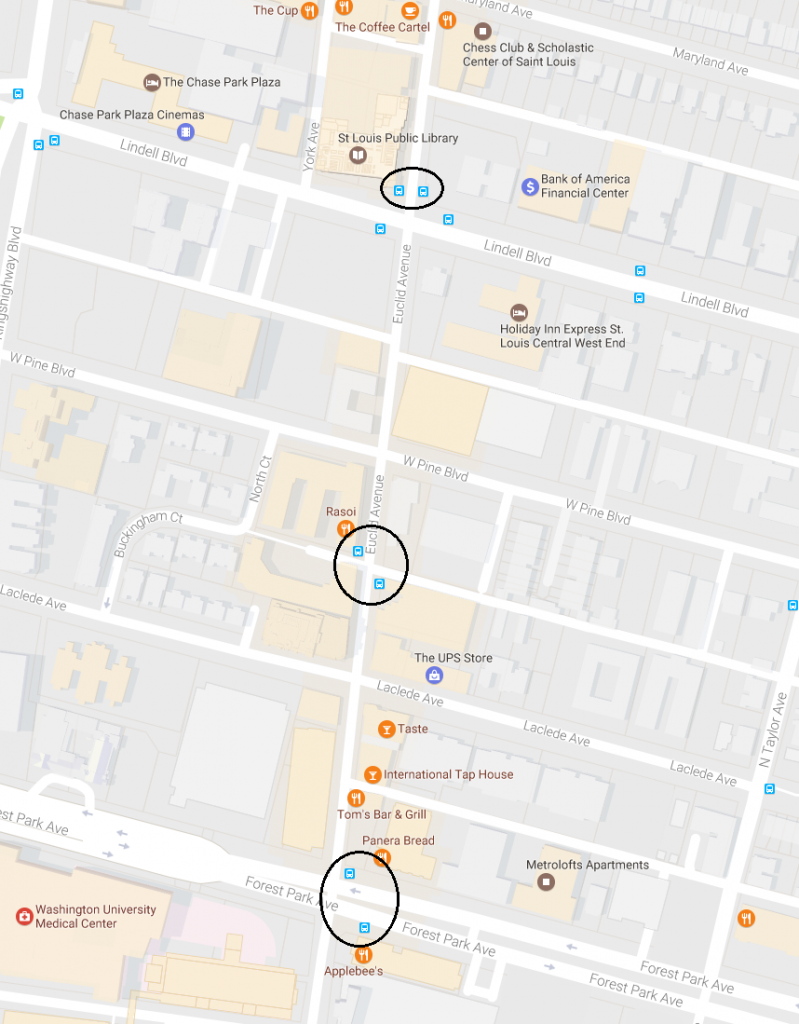 How about three sets of bus stops? Why do we make this so hard?
How about three sets of bus stops? Why do we make this so hard?





 Des Peres is blocked for cars, but not bicycles. Townhomes are planned for the lot on the right.
Des Peres is blocked for cars, but not bicycles. Townhomes are planned for the lot on the right.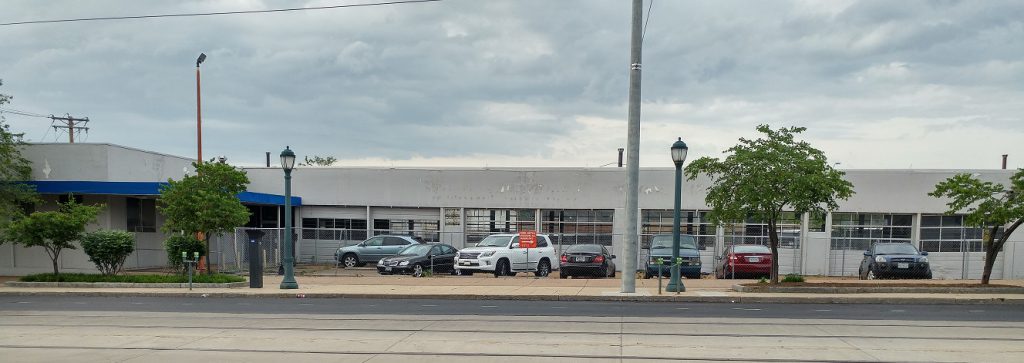 Redevelopment opportunity at 6045 Delmar
Redevelopment opportunity at 6045 Delmar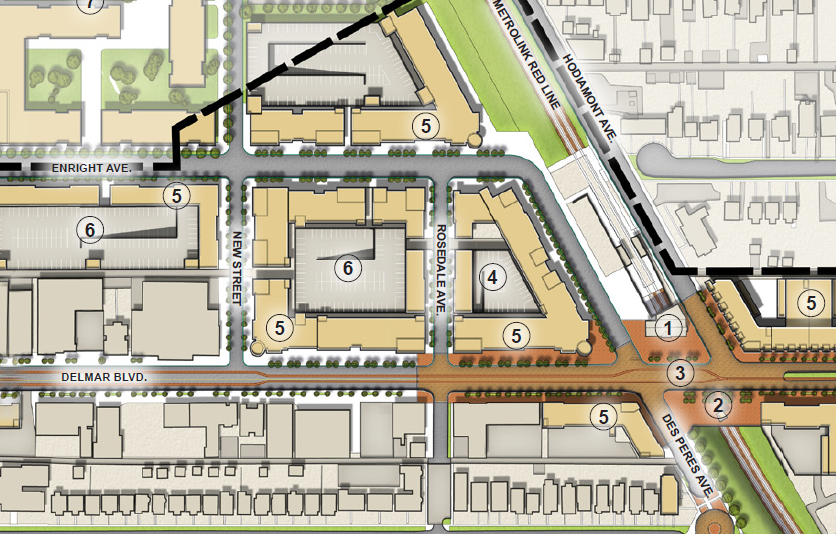 {H3 Studio} The Skinker DeBaliviere Neighborhood Plan shows an ambitious vision for redevelopment of the area.
{H3 Studio} The Skinker DeBaliviere Neighborhood Plan shows an ambitious vision for redevelopment of the area.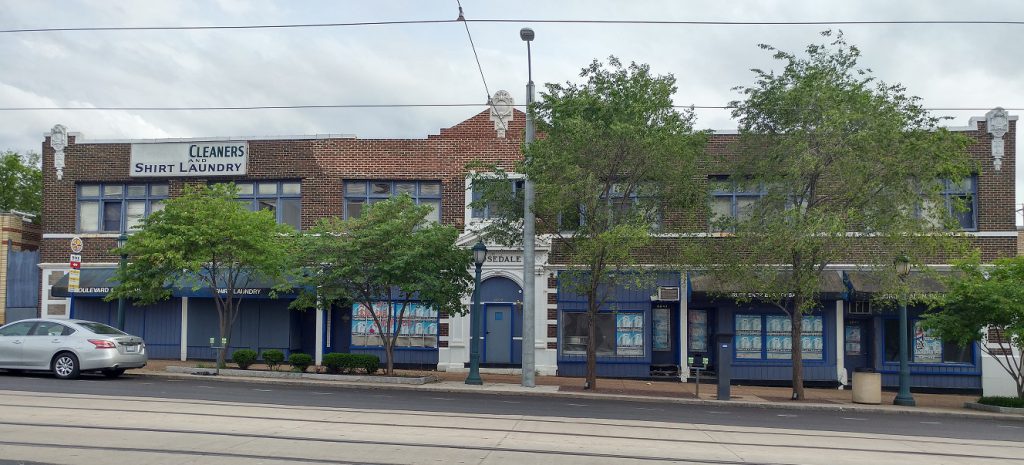 Rosedale Building waiting for new life.
Rosedale Building waiting for new life.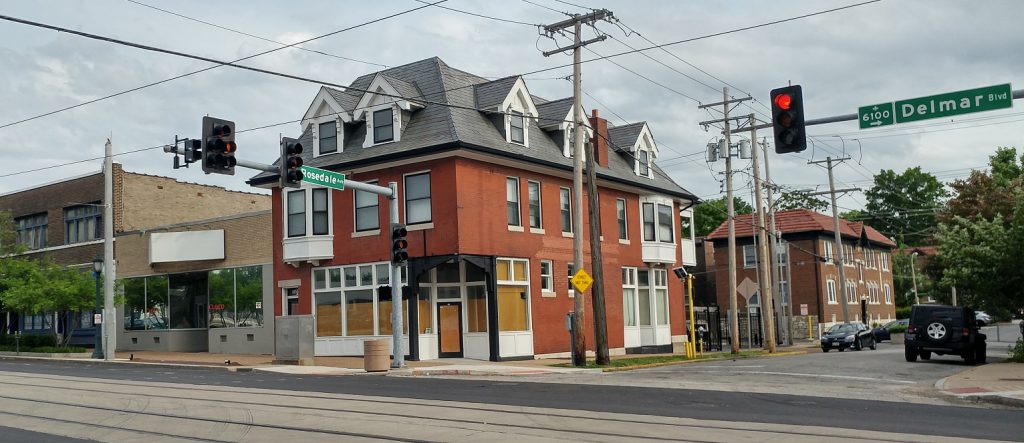 The southeast corner of Rosedale and Delmar. Anyone remember a time when this was active?
The southeast corner of Rosedale and Delmar. Anyone remember a time when this was active?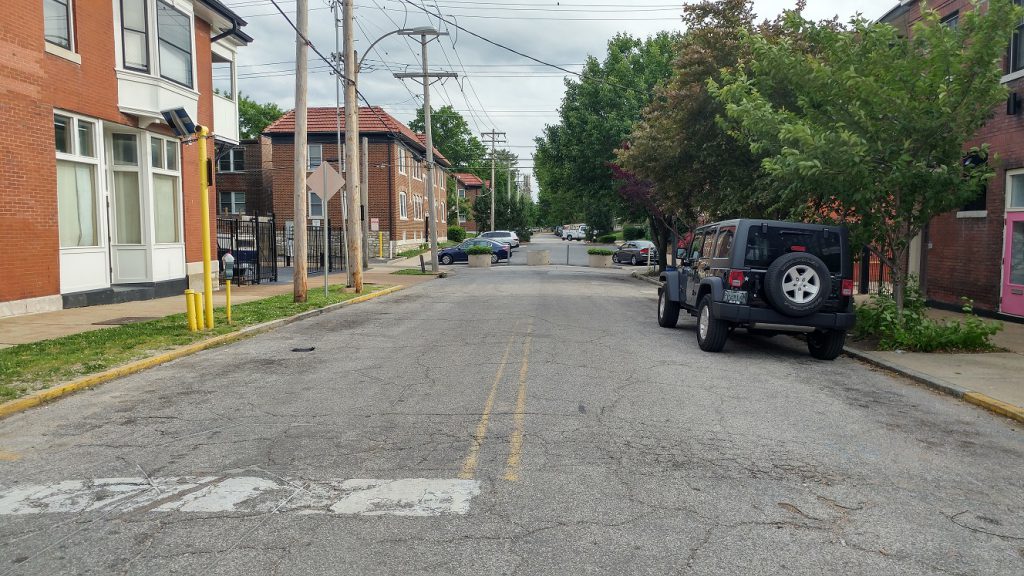 Rosedale is blocked south of Delmar
Rosedale is blocked south of Delmar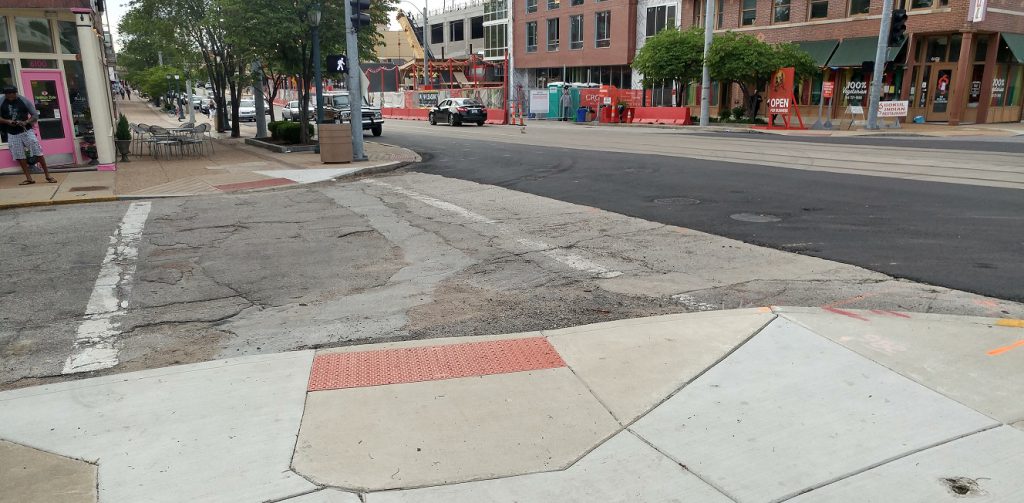 Rosadale south of Delmar is a moonscape. It desperately needs to be repaved. Shame they couldn’t go a few feet into the side streets during the repaving of Delmar. Also the sidewalk repairs didn’t include the texture that the rest of the sidewalks have.
Rosadale south of Delmar is a moonscape. It desperately needs to be repaved. Shame they couldn’t go a few feet into the side streets during the repaving of Delmar. Also the sidewalk repairs didn’t include the texture that the rest of the sidewalks have. The Everly and Delmar Hall. No word on possible occupants of th retail space in the Everly. The addition of 400 residents on Delmar will hopefully encourage some of the nearby properties to become active.
The Everly and Delmar Hall. No word on possible occupants of th retail space in the Everly. The addition of 400 residents on Delmar will hopefully encourage some of the nearby properties to become active.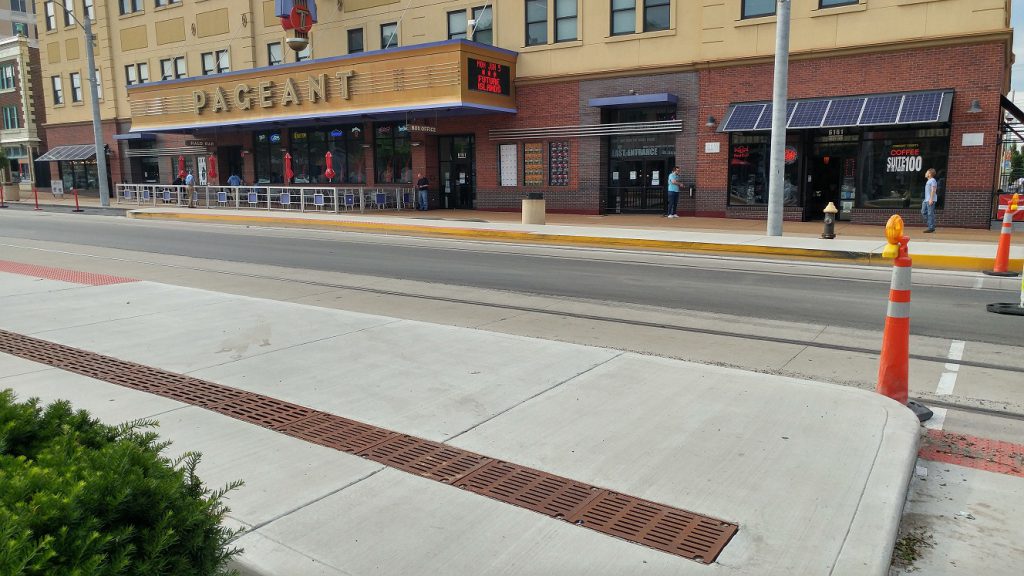
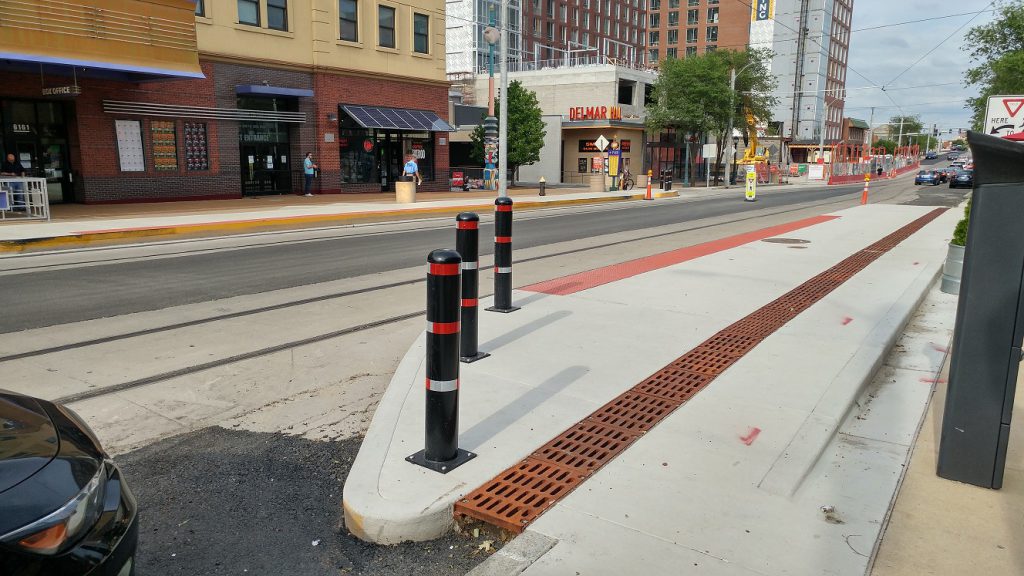 The Trolley stop at the Pageant. Poles are meant to keep jaydrivers off the platform. None of the stops on Delmar have seating or shelters. Hopefully that will come later.
The Trolley stop at the Pageant. Poles are meant to keep jaydrivers off the platform. None of the stops on Delmar have seating or shelters. Hopefully that will come later.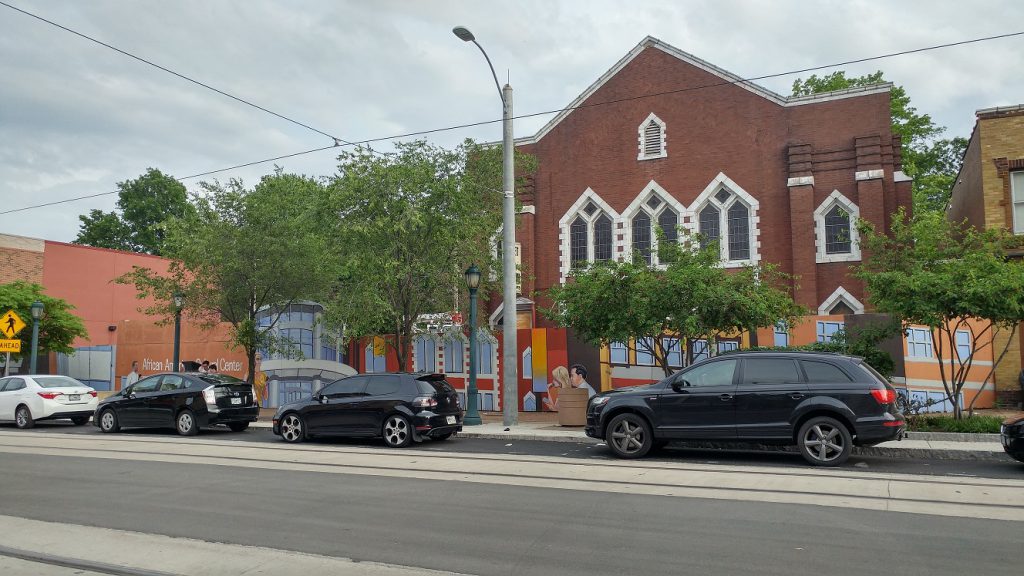 The fence in front of the former Mt. Olive Church has been up for 10? years. Joe Edwards purchased it and plans to bring it back to life. Hopefully the empty part to the east will get a 2-3 story building. The sidewalk in front is deteriorating. Its assessed value per acre is $504k.
The fence in front of the former Mt. Olive Church has been up for 10? years. Joe Edwards purchased it and plans to bring it back to life. Hopefully the empty part to the east will get a 2-3 story building. The sidewalk in front is deteriorating. Its assessed value per acre is $504k. OMG, the tracks are too close to the curb!
OMG, the tracks are too close to the curb!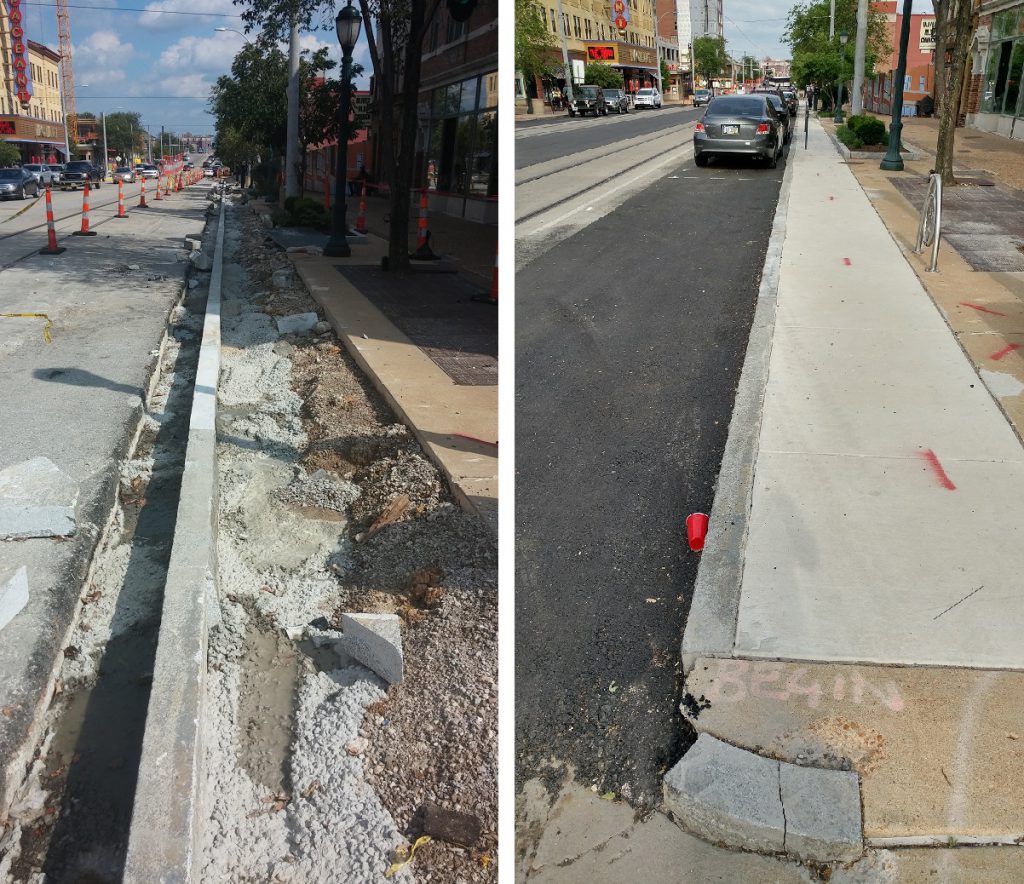 Operation Mirror Saver to the rescue!
Operation Mirror Saver to the rescue!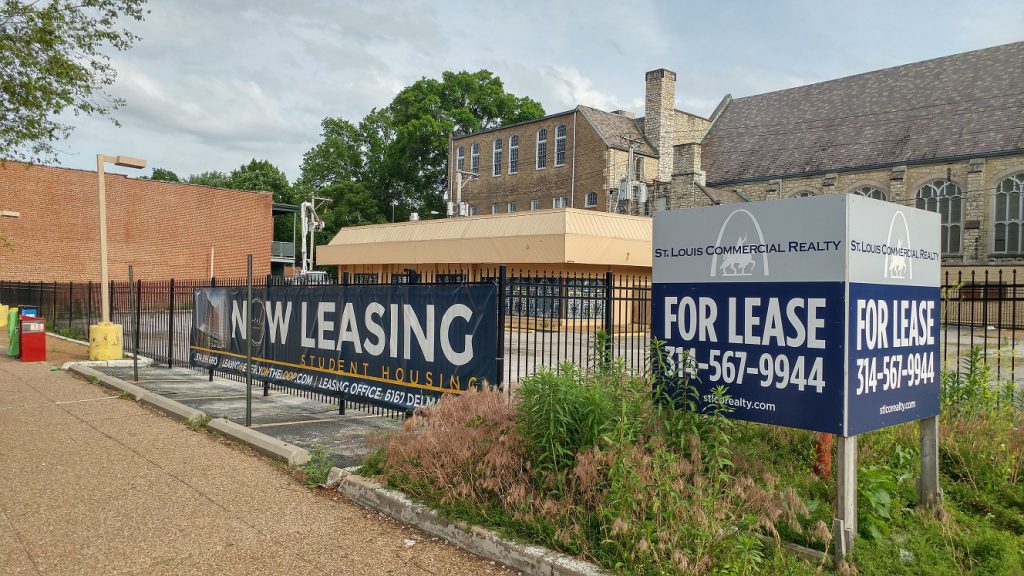 The blighting boarded-up low-productivity former fast food building at Delmar and Skinker. Closed for four years. Call now! It may become a Ferris wheel. Its assessed value per acre is $297k. The single-story Pinup Bowl across the street is $821k per acre.
The blighting boarded-up low-productivity former fast food building at Delmar and Skinker. Closed for four years. Call now! It may become a Ferris wheel. Its assessed value per acre is $297k. The single-story Pinup Bowl across the street is $821k per acre.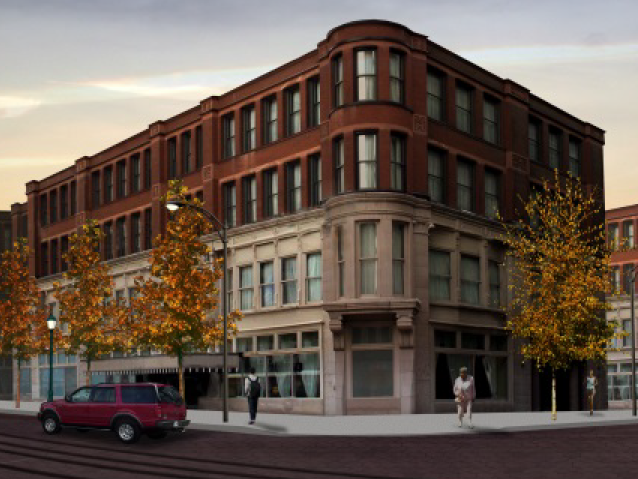 How about something like this?
How about something like this? The northwest corner of Delmar and Skinker. The Shell Station’s assessed value per acre is $221k. Pace plans to redevelop it into a pharmacy and two floors of office space above. Pace has been granted eminent domain power to encourage Circle K to give up their lease. Removal of this vehicle magnet would improve walkability.
The northwest corner of Delmar and Skinker. The Shell Station’s assessed value per acre is $221k. Pace plans to redevelop it into a pharmacy and two floors of office space above. Pace has been granted eminent domain power to encourage Circle K to give up their lease. Removal of this vehicle magnet would improve walkability.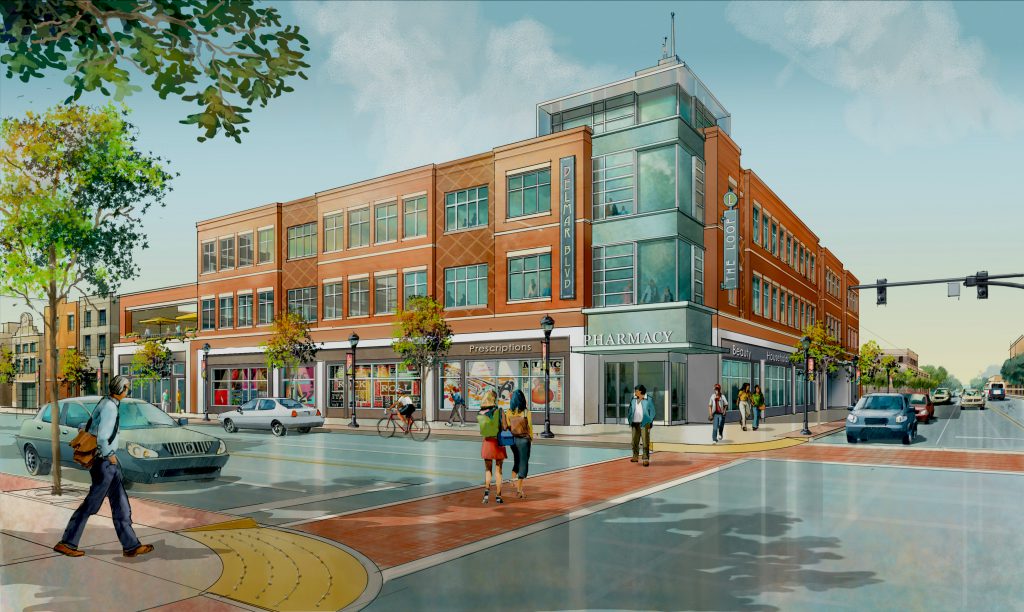
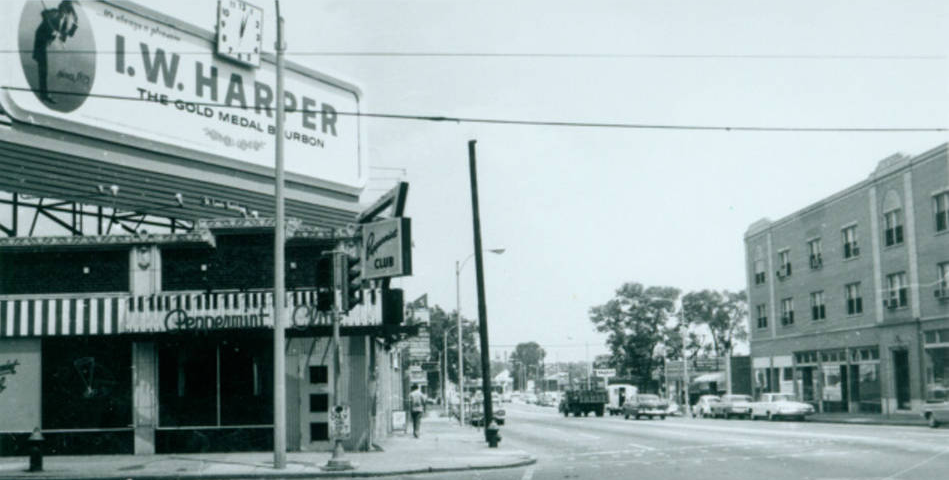 What used to be at that corner.
What used to be at that corner.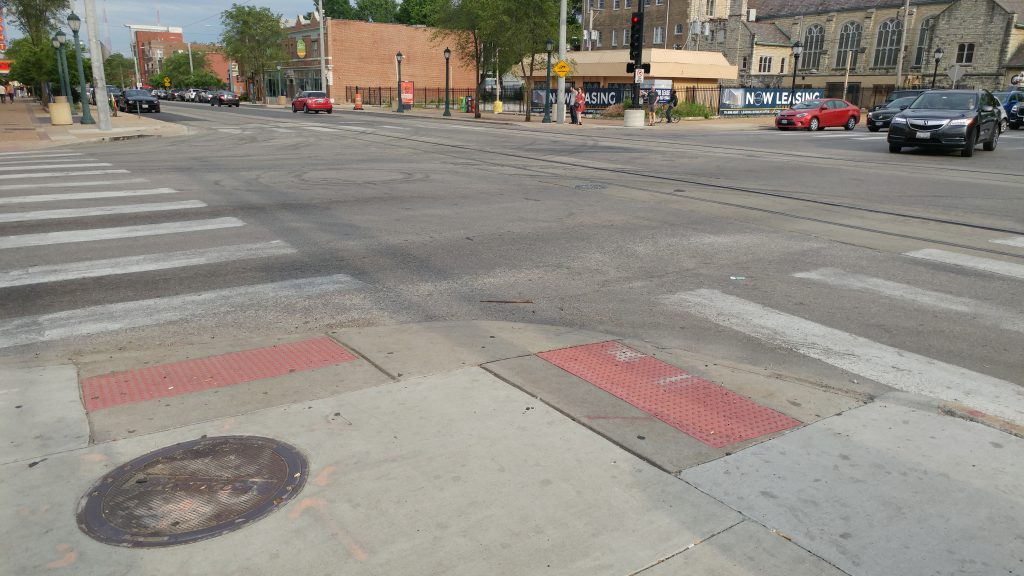 The intersection of Skinker and Delmar. Just a year after its reconstruction the paint is fading. The curb cuts are in line with direction of travel. A goal of the trolley is to strengthen the east-west connection here so people view it as the same place. Development on any of the three nontraditional corners would help. The ferocity of traffic on Skinker will continue to be a hindrance.
The intersection of Skinker and Delmar. Just a year after its reconstruction the paint is fading. The curb cuts are in line with direction of travel. A goal of the trolley is to strengthen the east-west connection here so people view it as the same place. Development on any of the three nontraditional corners would help. The ferocity of traffic on Skinker will continue to be a hindrance.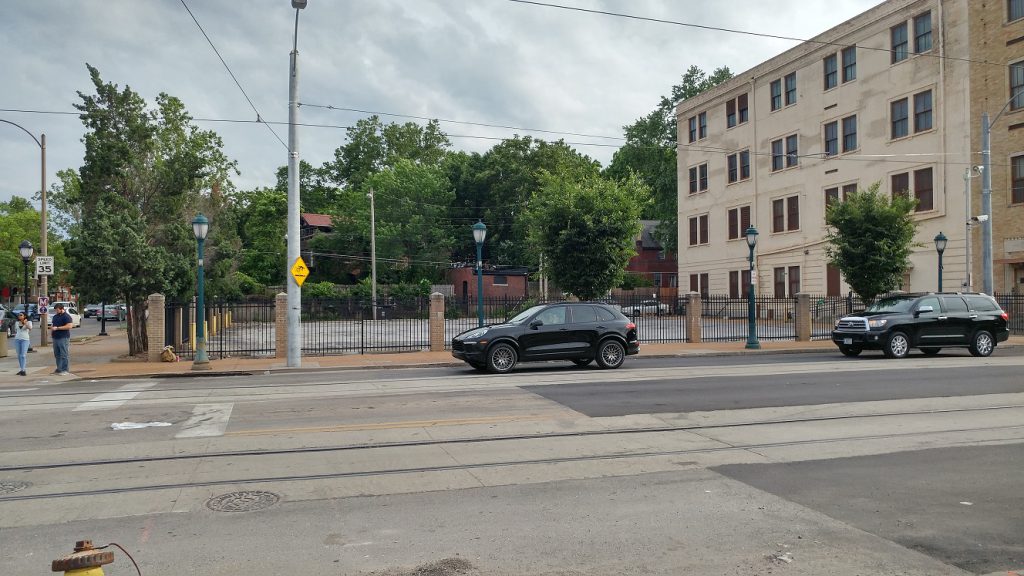 The barely used parking lot on the southwest corner of Skinker and Delmar. Word is that AT&T won’t sell it for security reasons. The site almost became a Jack-in-the-Box. Its assessed value per acre is $126k.
The barely used parking lot on the southwest corner of Skinker and Delmar. Word is that AT&T won’t sell it for security reasons. The site almost became a Jack-in-the-Box. Its assessed value per acre is $126k.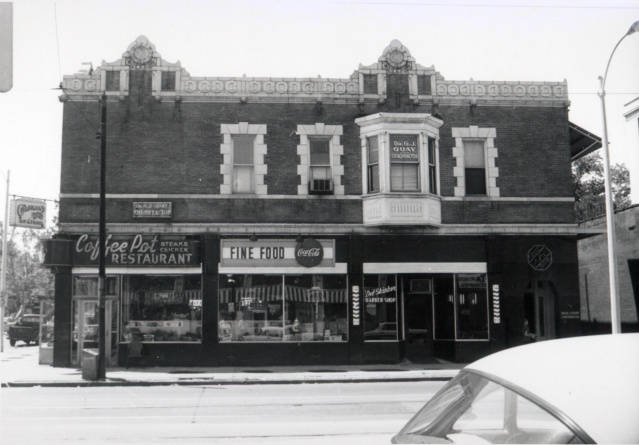 What used to be at 6200 Delmar. Despite being occupied it was deemed obsolete in the early 1970s.
What used to be at 6200 Delmar. Despite being occupied it was deemed obsolete in the early 1970s.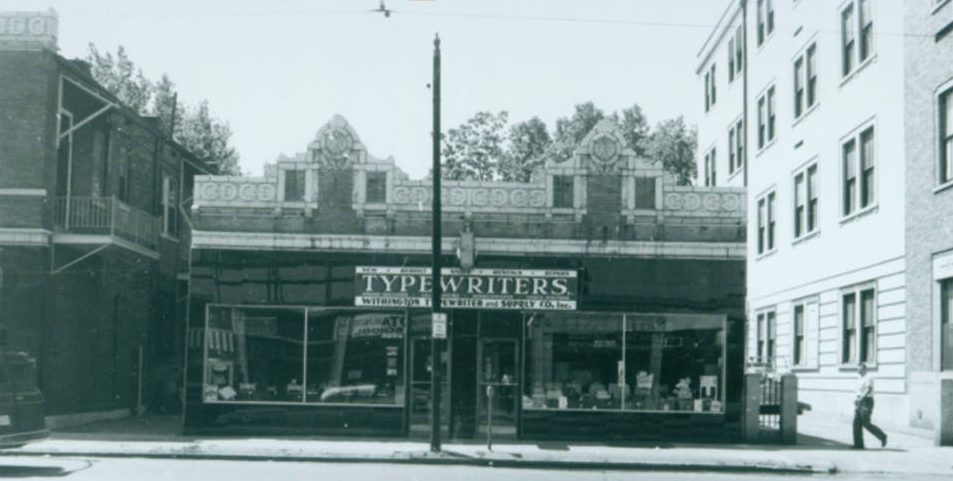 What used to be at 6208 Delmar.
What used to be at 6208 Delmar.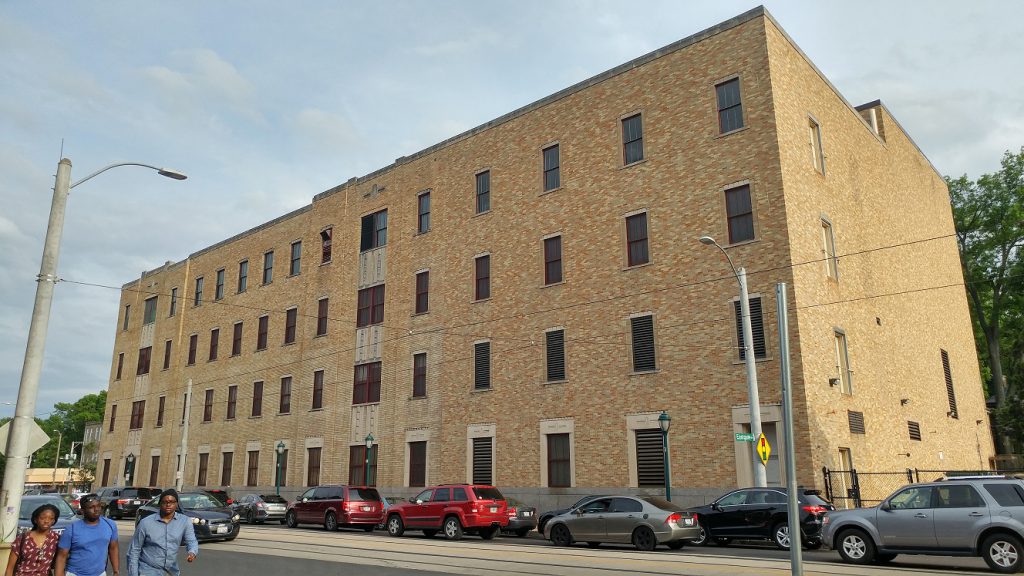 The AT&T building- tax exempt
The AT&T building- tax exempt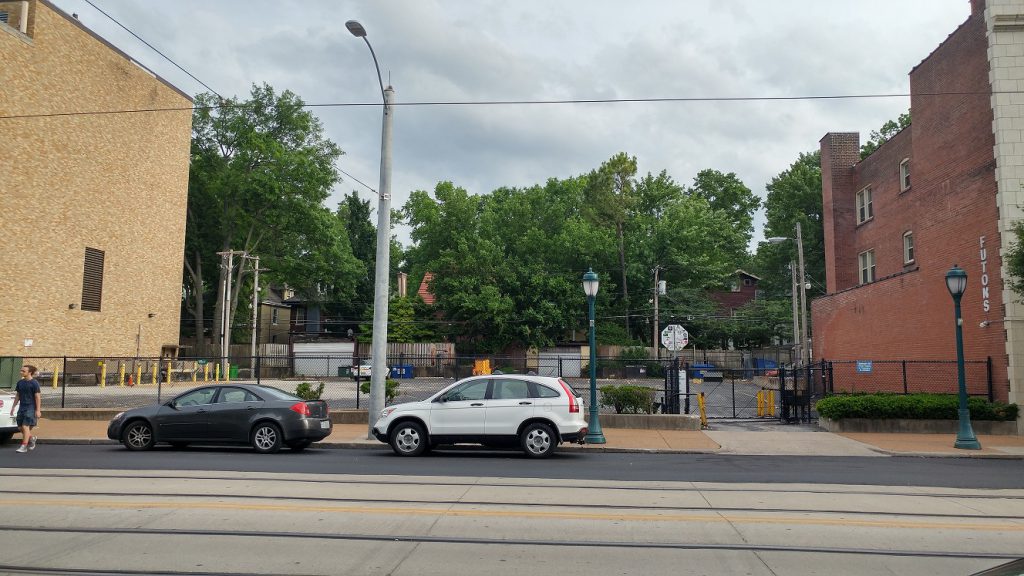 Another barely-used parking lot next to the AT&T building. Its assessed value per acre is $124k.
Another barely-used parking lot next to the AT&T building. Its assessed value per acre is $124k.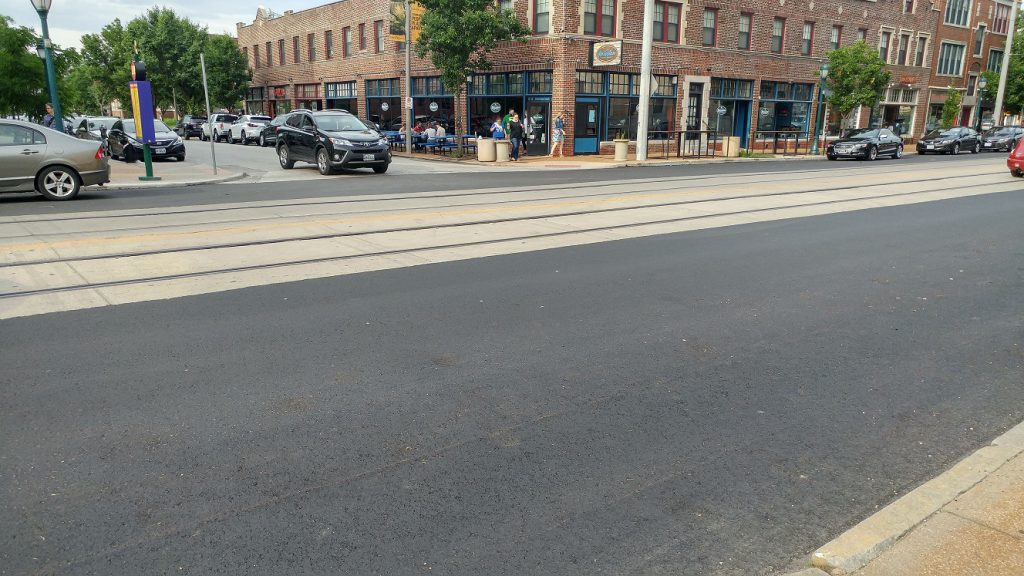 Eastgate at Delmar. Crosswalks are missing.
Eastgate at Delmar. Crosswalks are missing.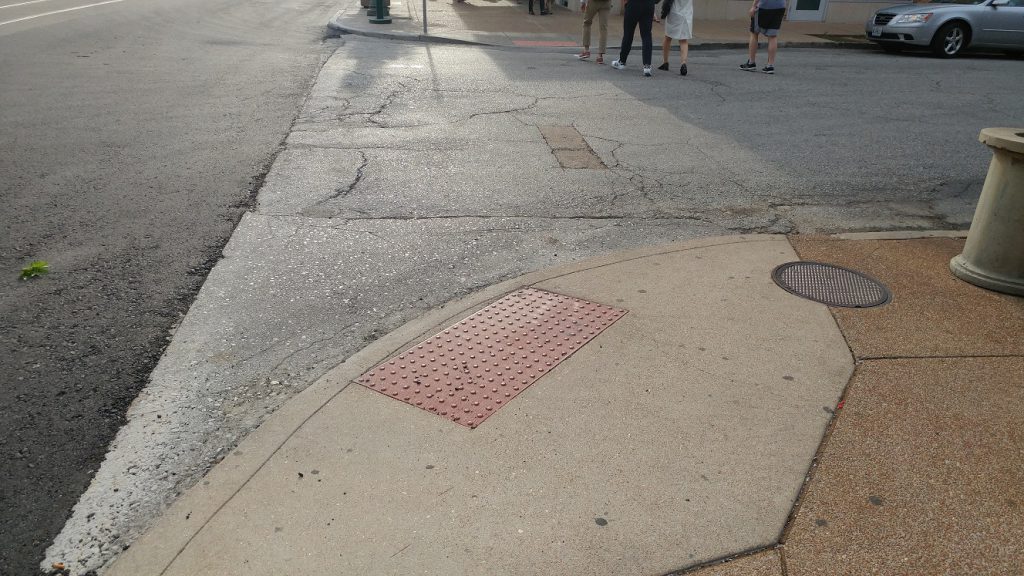 Awkward crosswalk on the north side of Eastgate and Delmar.
Awkward crosswalk on the north side of Eastgate and Delmar.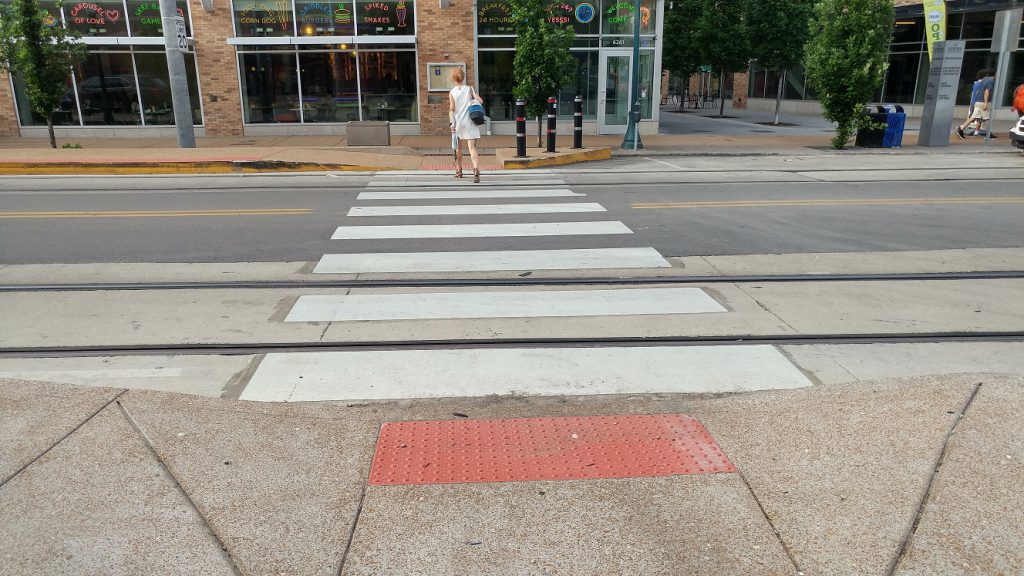 A crosswalk at Limit and Delmar. Before there were no crosswalks between the Tivoli and Skinker.
A crosswalk at Limit and Delmar. Before there were no crosswalks between the Tivoli and Skinker.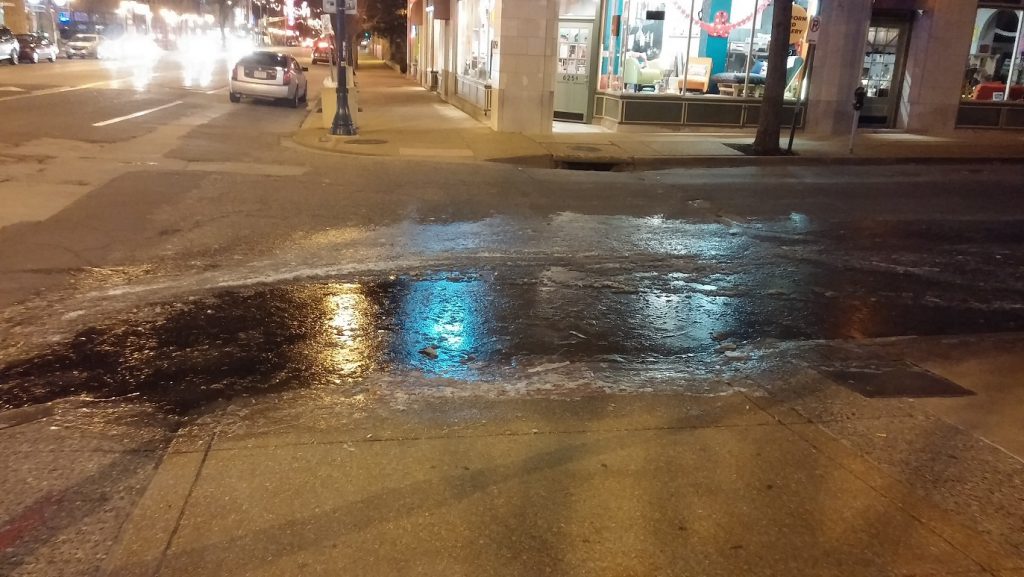
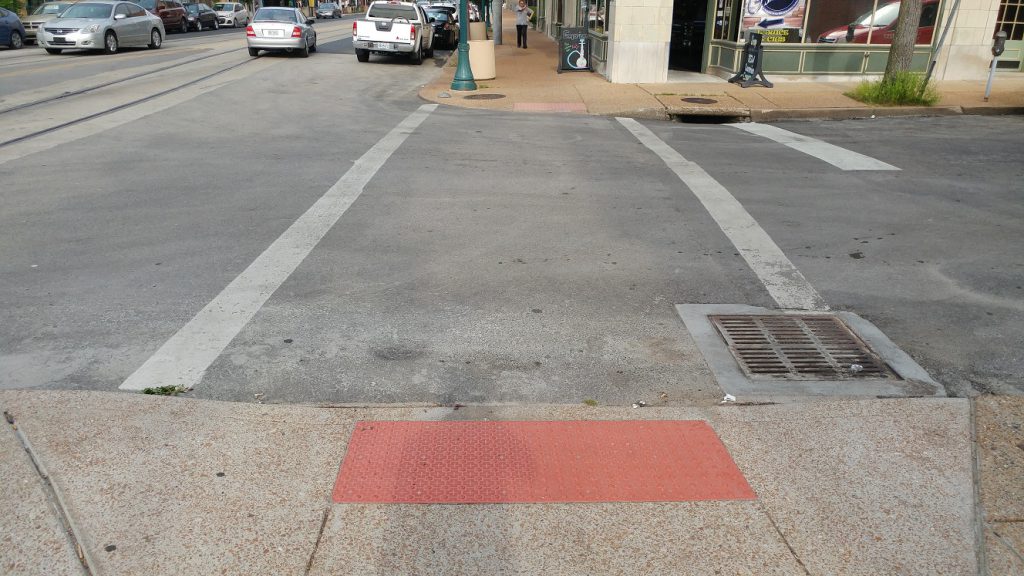 The Delmar Loop Memorial Puddle and Sometimes Skating Rink has been vanquished! Bless the heart of whomever made this happen!
The Delmar Loop Memorial Puddle and Sometimes Skating Rink has been vanquished! Bless the heart of whomever made this happen!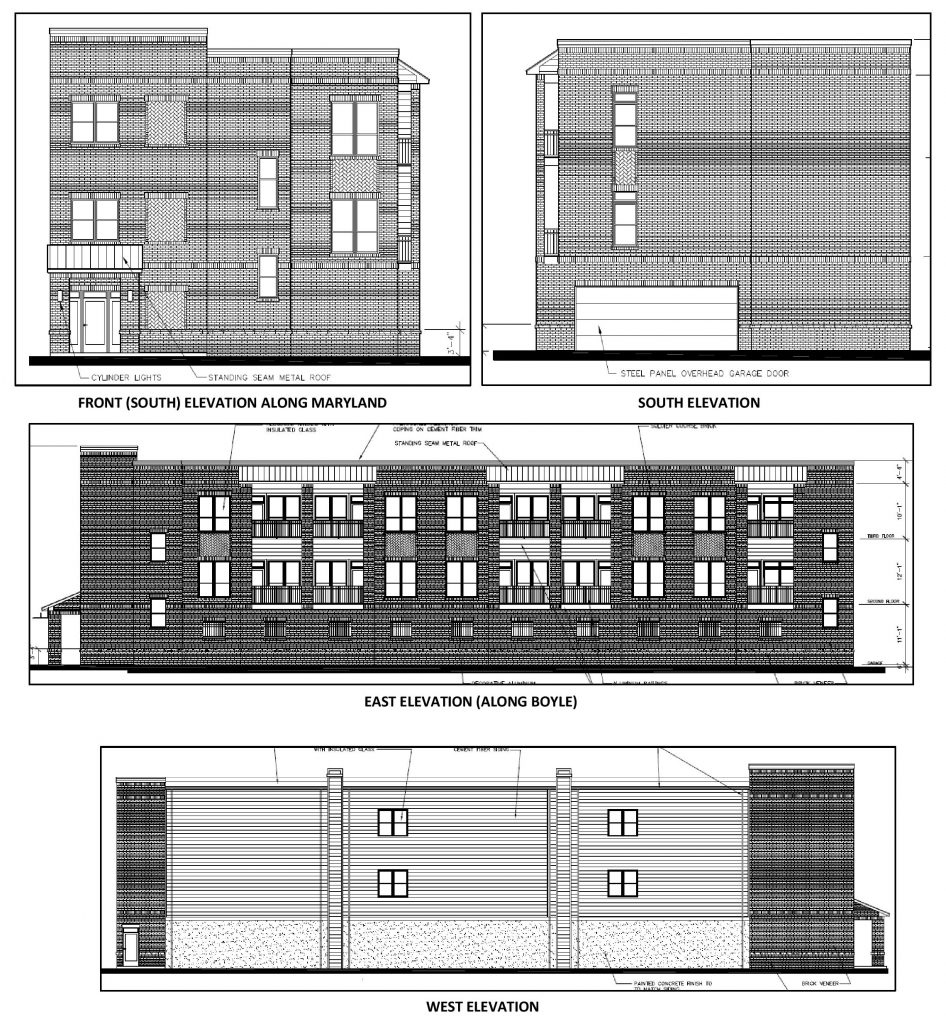
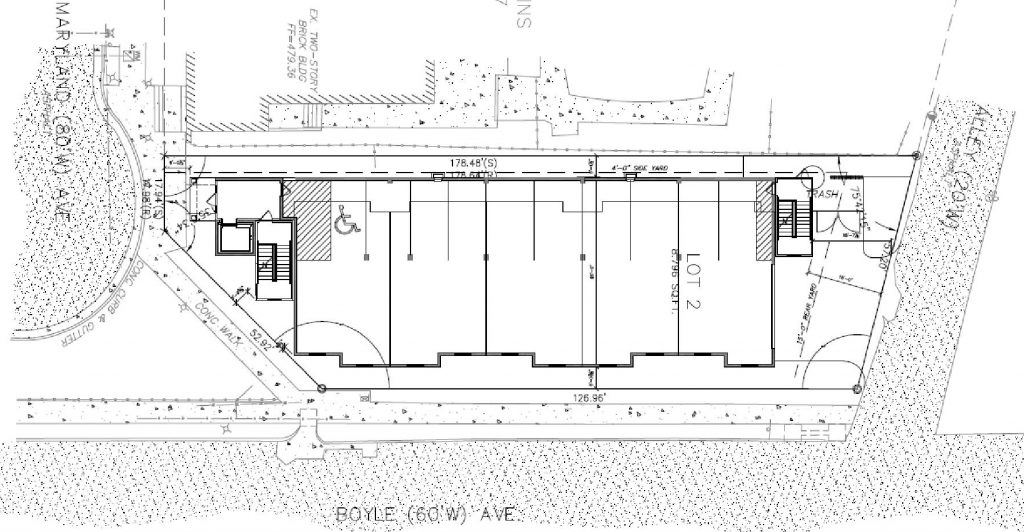
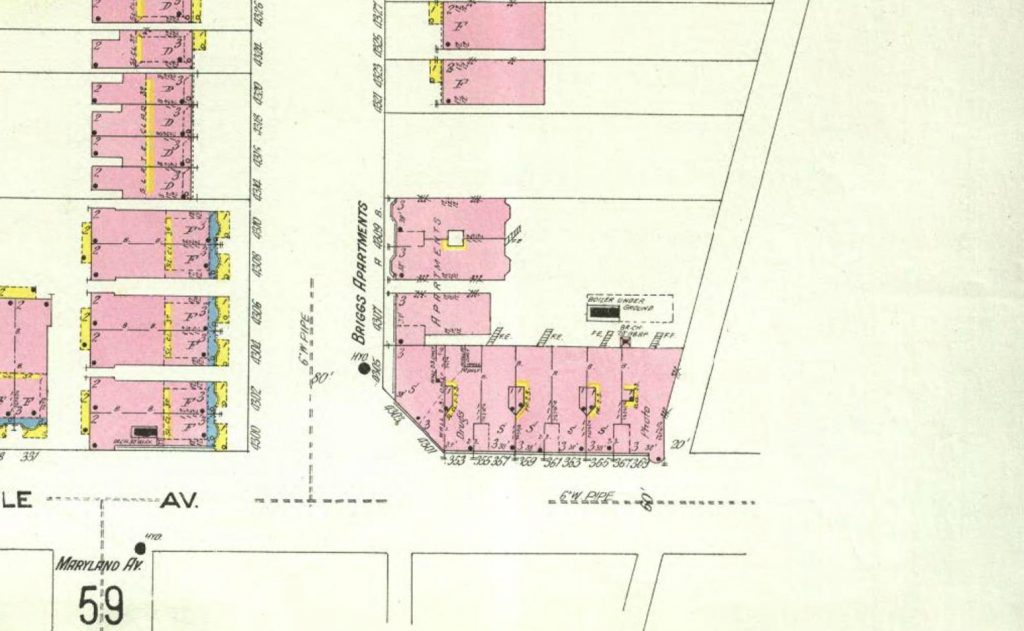
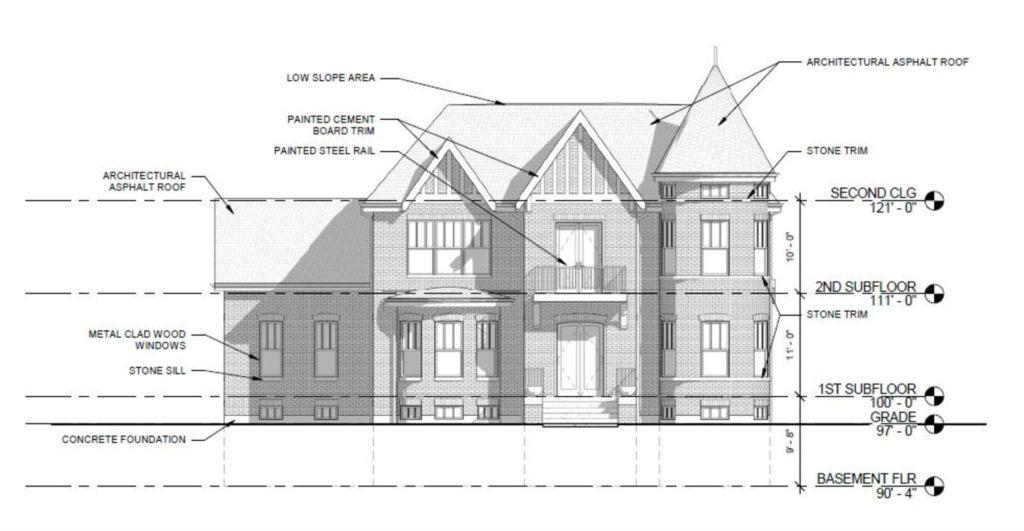
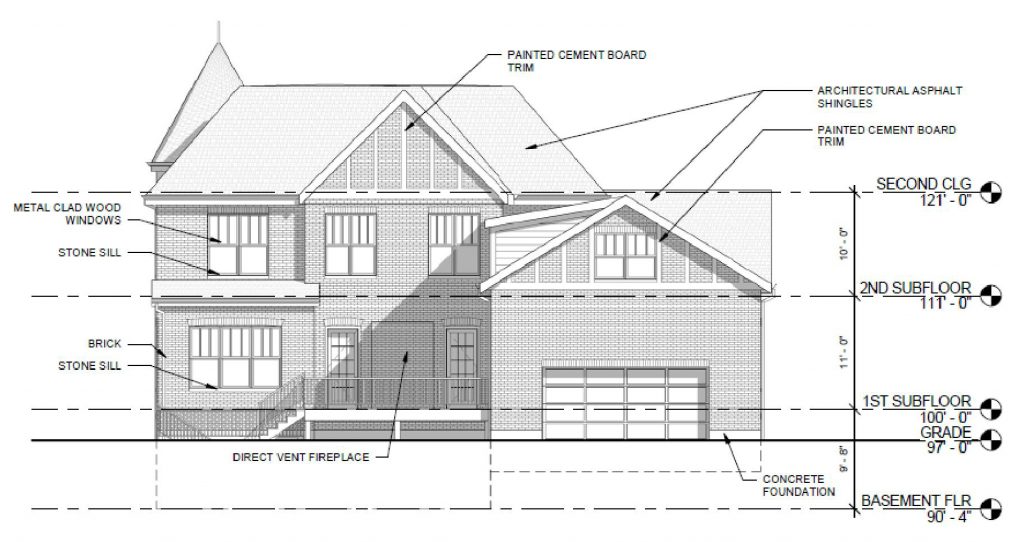
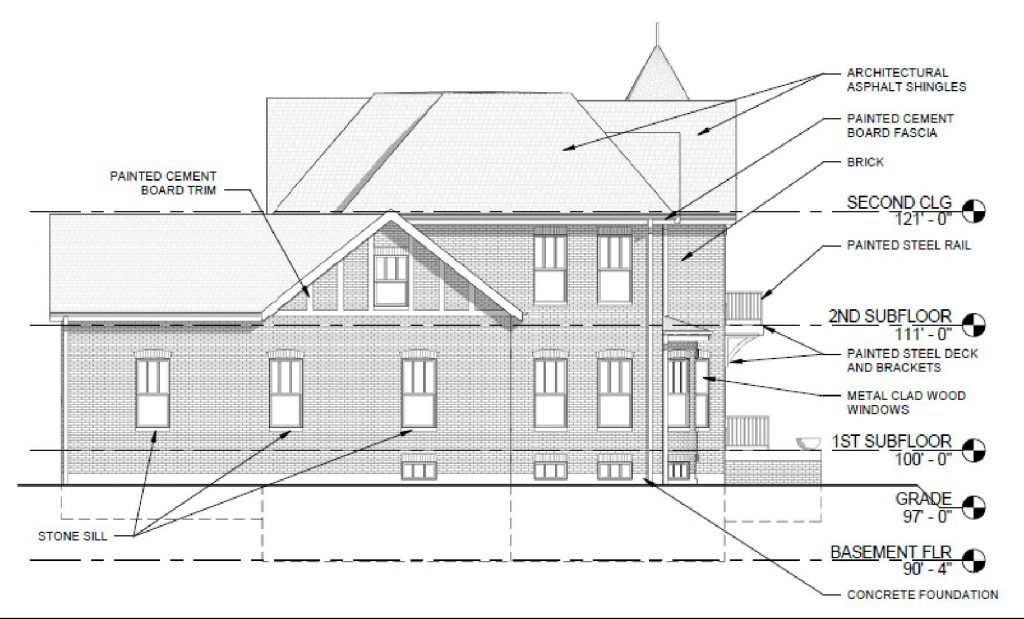
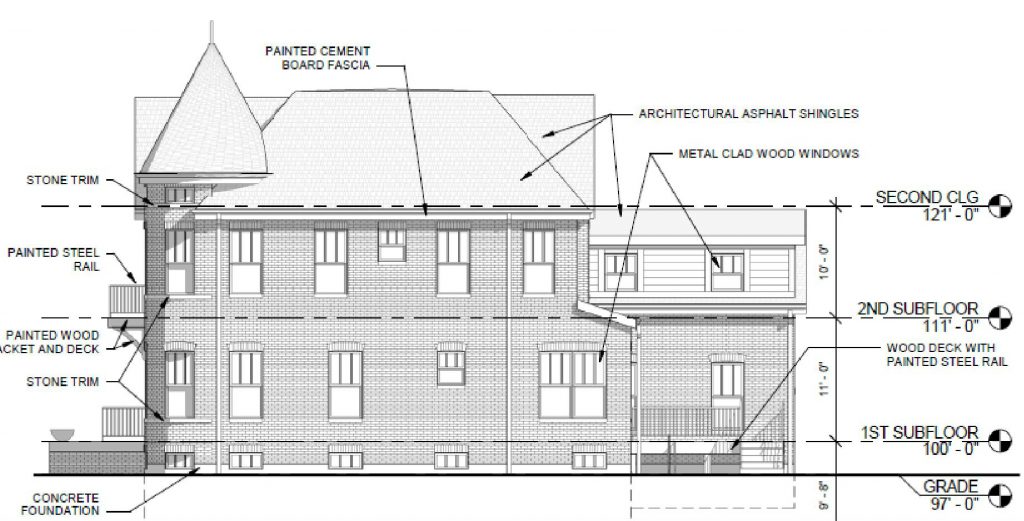
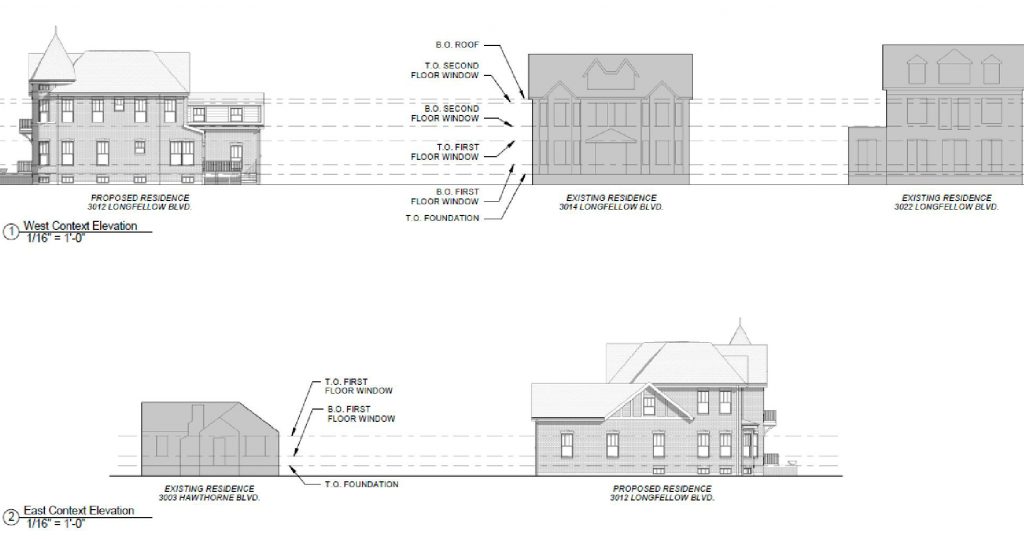
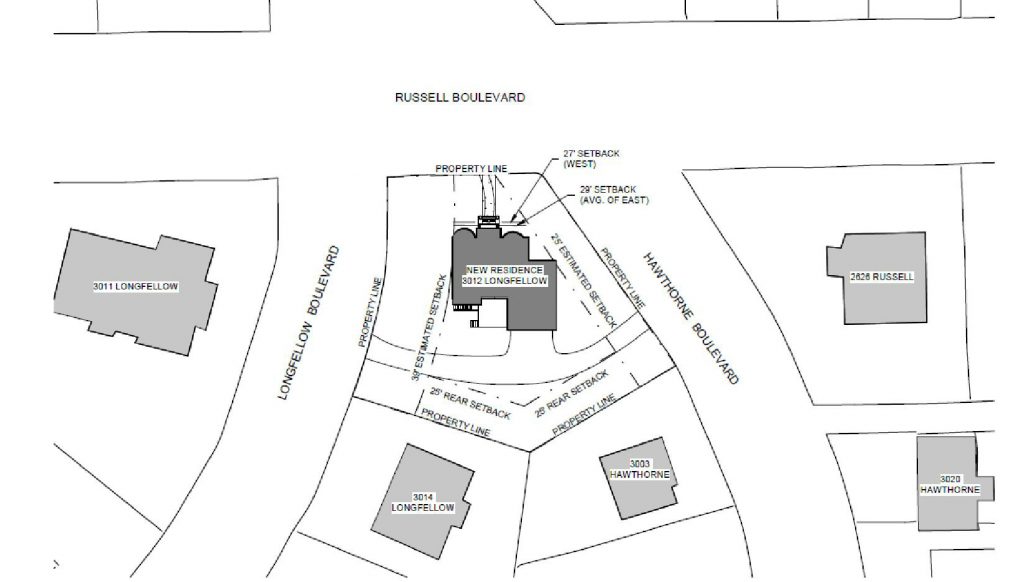
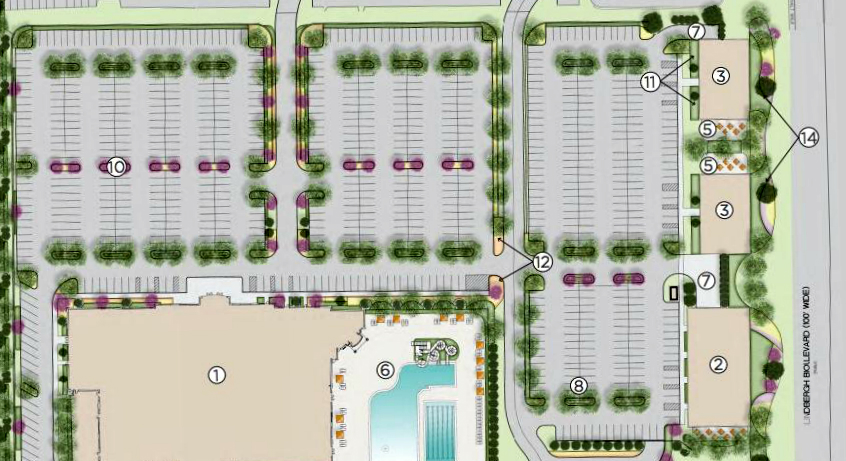
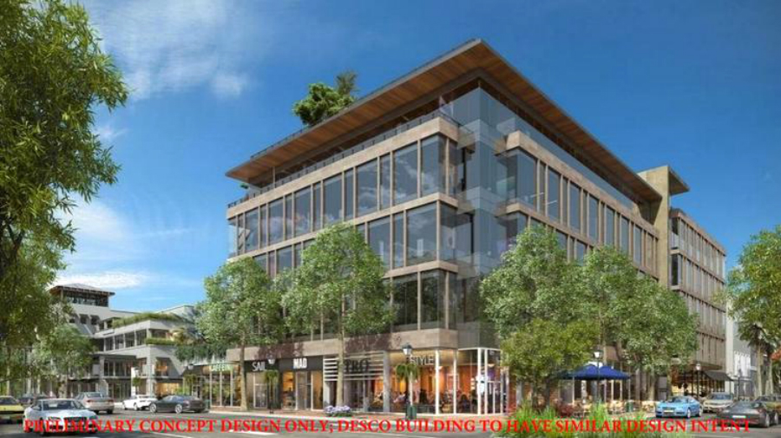
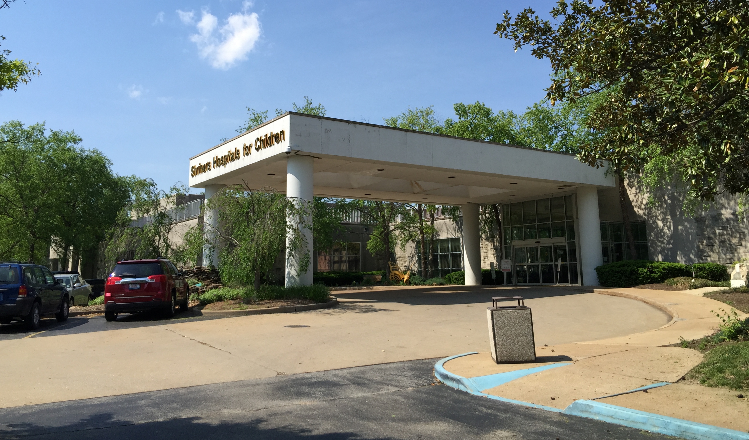
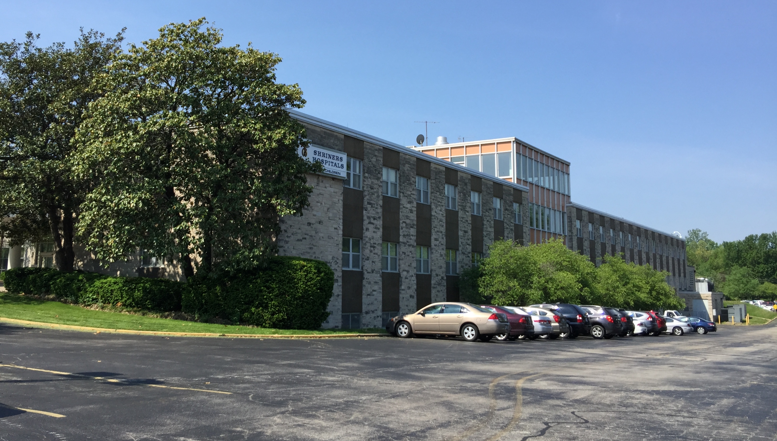
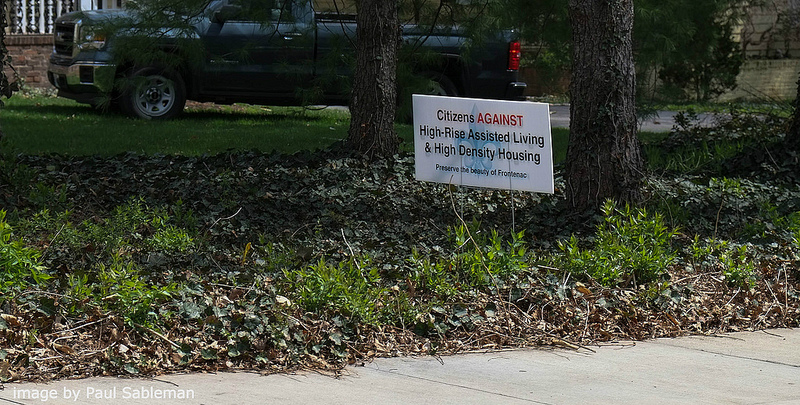
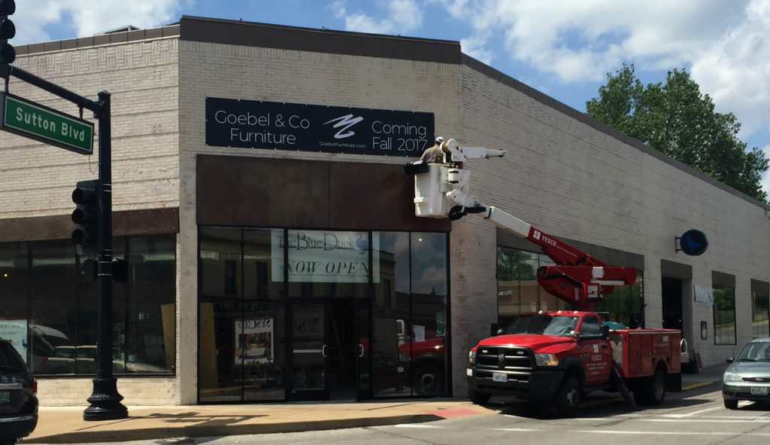
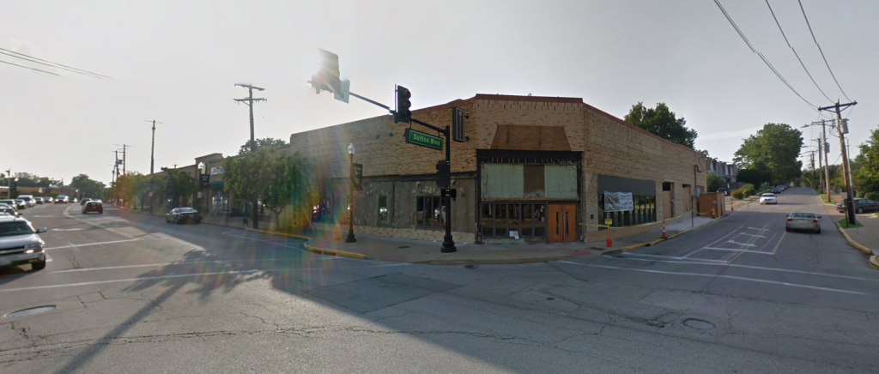
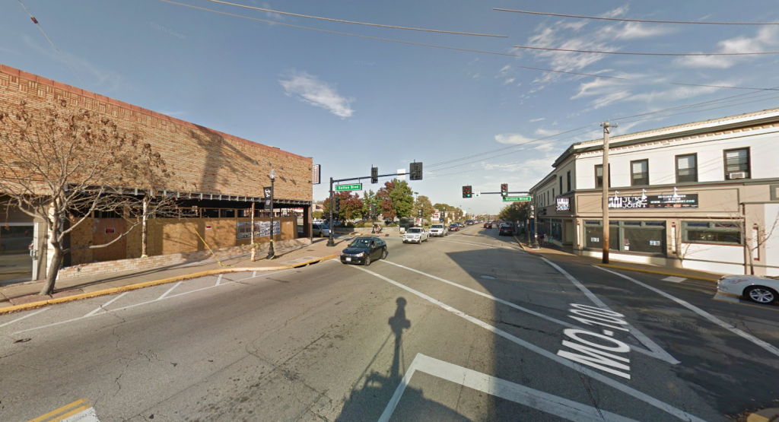
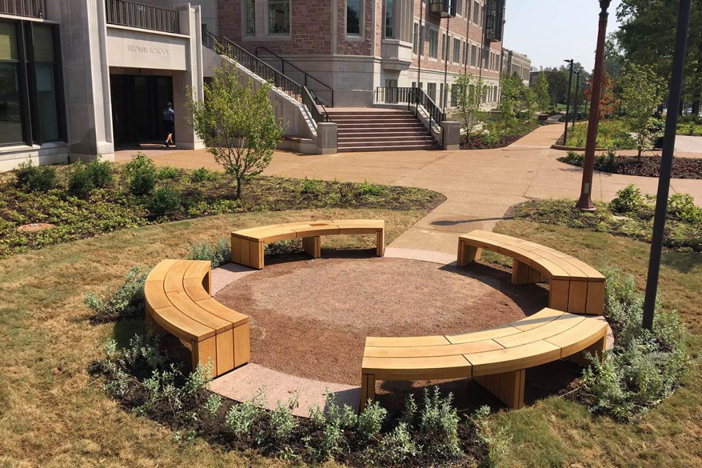
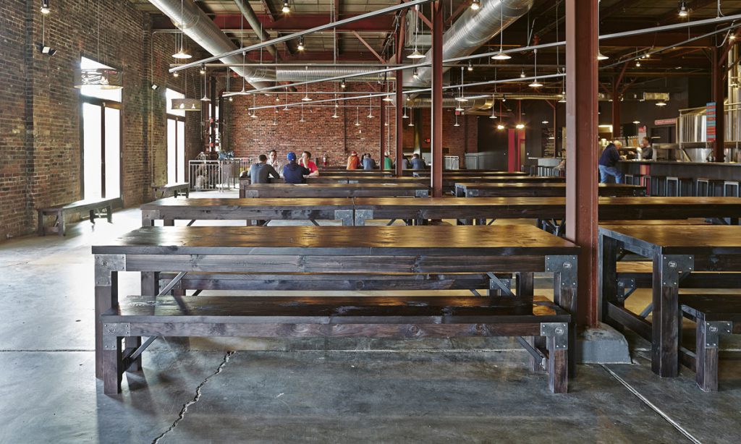
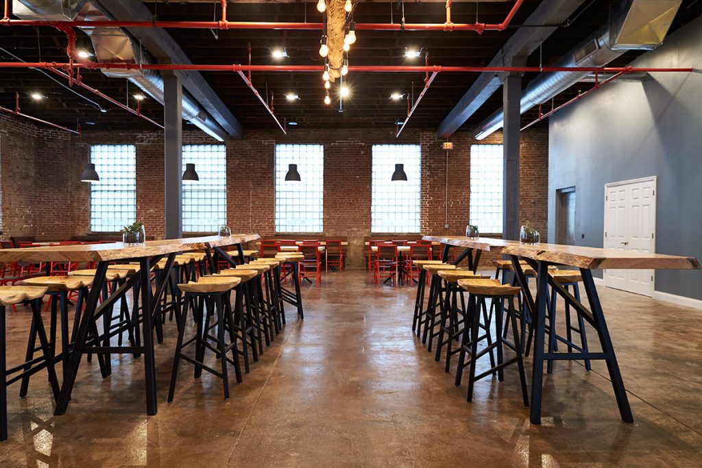
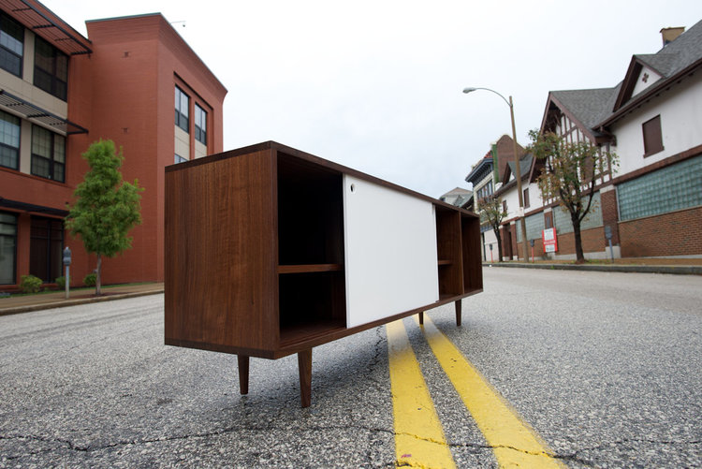



 {rendering of twin 15-story hotel towers from 2008}
{rendering of twin 15-story hotel towers from 2008} {buildings such as these on Arco will be renovated as rental properties}
{buildings such as these on Arco will be renovated as rental properties} {the K2 plan would have faced a mountain of opposition}
{the K2 plan would have faced a mountain of opposition} {the former church at Gibson Avenue has been owned by Drury for several years}
{the former church at Gibson Avenue has been owned by Drury for several years} {buildings facing Kingshighway will likely be targeted for demolition}
{buildings facing Kingshighway will likely be targeted for demolition}