Category: Building & Real Estate
May 12
Friday Live Chat – nextSTL
May 11
Kingshighway Viaduct Set To Open Saturday
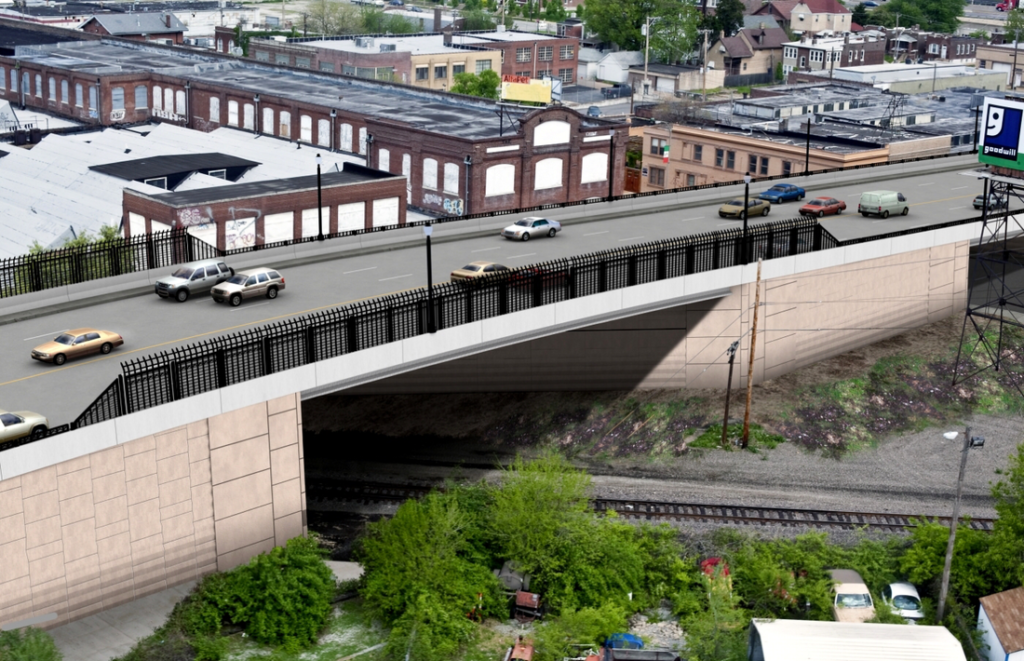
After a long two years under construction, the Kingshighway viaduct is set to reopen to automobile traffic this Saturday. According to an email sent to constituents by 8th Ward Alderman Stephen Conway, the long-awaited reopening is scheduled for 10 A.M. Saturday. Mayor Lyda Krewson, Conway and 10th Ward Alderman Joseph Vollmer will host a ribbon cutting at the southern end of the viaduct near Vandeventer Avenue.
The viaduct won’t quite be finished this weekend. There is still one lane in each direction that needs to be completed and street lights will still need to be installed. But the viaduct will finally be open after a few months delay. This will be a sigh of relief for some businesses on the Hill who feel they have suffered through the construction and traffic the detour has put through their neighborhood. On the other side of Kingshighway, on Vandeventer, businesses benefitting from additional traffic may worry about the coming decrease.
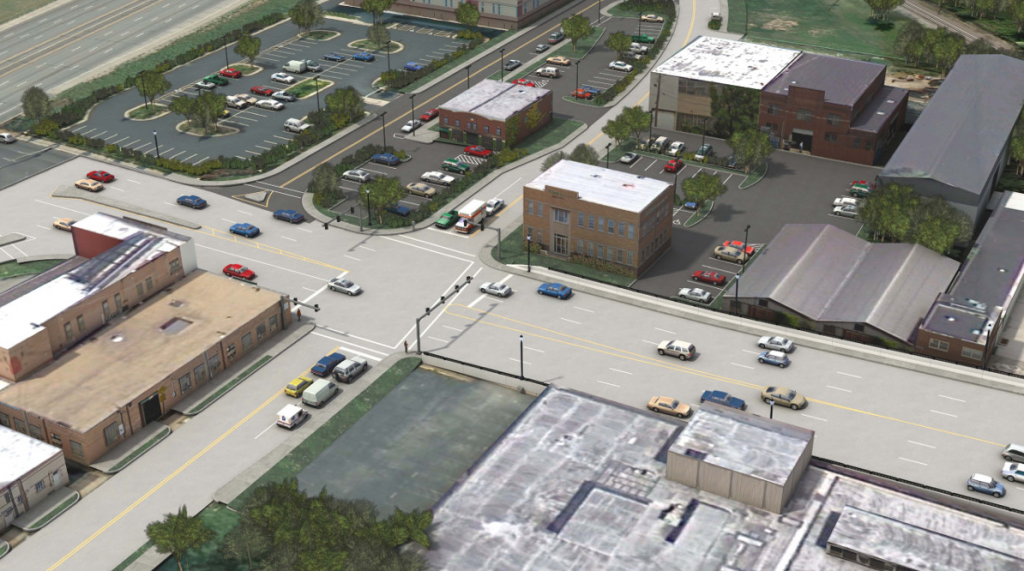
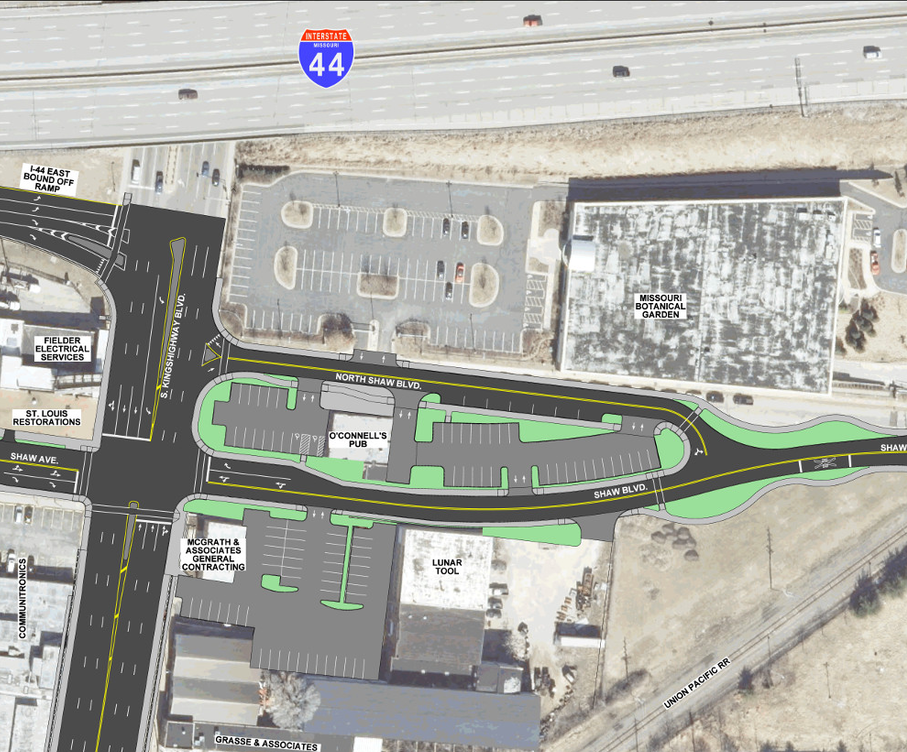
On Shaw, O’Connells Bar will be the lone building separated by two Shaw Boulevards (one goes straight and has turn lanes, the other is strictly one way). A new Shaw on one side and the old one on the other. NEXT STL covered the plan prior to construction, which began July 6, 2015.
The city continues to work through long-overdue replacement of a number of viaducts connecting the city north-south. Jefferson Avenue over the rail yards and I-64 was replaced several years ago, followed by Grand Avenue at the rail yards, then Grand at I-44. Compton Avenue north of Chouteau will be replaced in the near future, as will I-44 over Kingshighway.
And in case you missed it, the old Kingshighway viaduct did have some charm:
An Ode to the Kingshighway Viaduct:
The Kingshighway skate park:
About Chris Stritzel
May 10
Loop Trolley Corridor Photo Tour: Delmar East of Des Peres
Let’s continue our journey along the Loop Trolley corridor with the section of Delmar from DeBaliviere to Des Peres. See the first installment: DeBaliviere.
 This section of Delmar is most stroad-like, prioritizing level of service for cars, yet with too many curb cuts to count. The Everly looms in the distance
This section of Delmar is most stroad-like, prioritizing level of service for cars, yet with too many curb cuts to count. The Everly looms in the distance
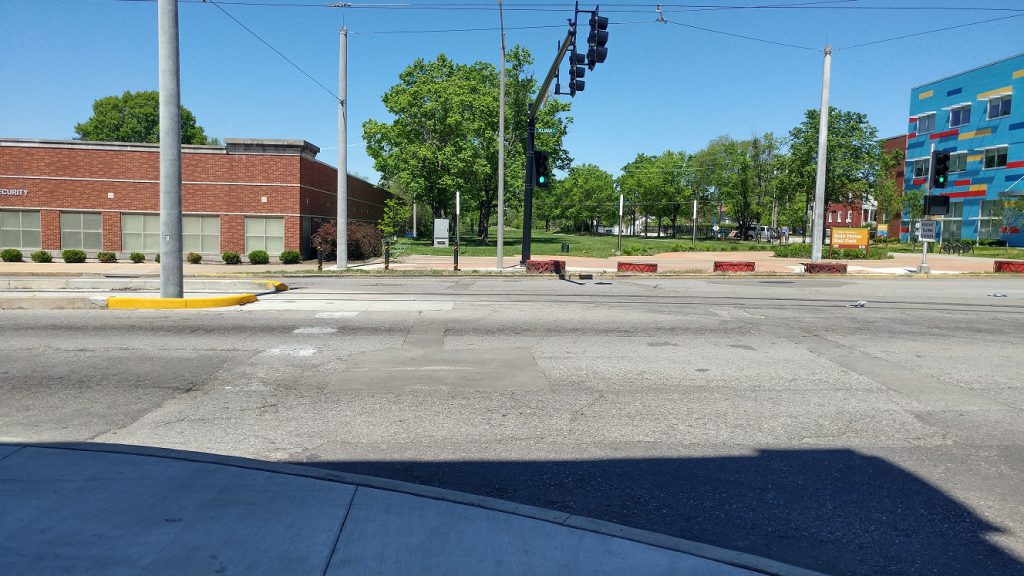 A crosswalk is missing on the west side of DeBaliviere at Delmar
A crosswalk is missing on the west side of DeBaliviere at Delmar
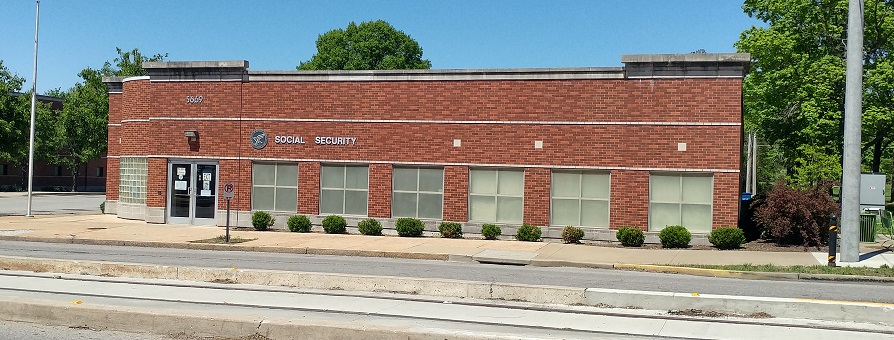 Social Security office – tax-exempt
Social Security office – tax-exempt
 Betty Jean Kerr People’s Health Centers – tax exempt
Betty Jean Kerr People’s Health Centers – tax exempt
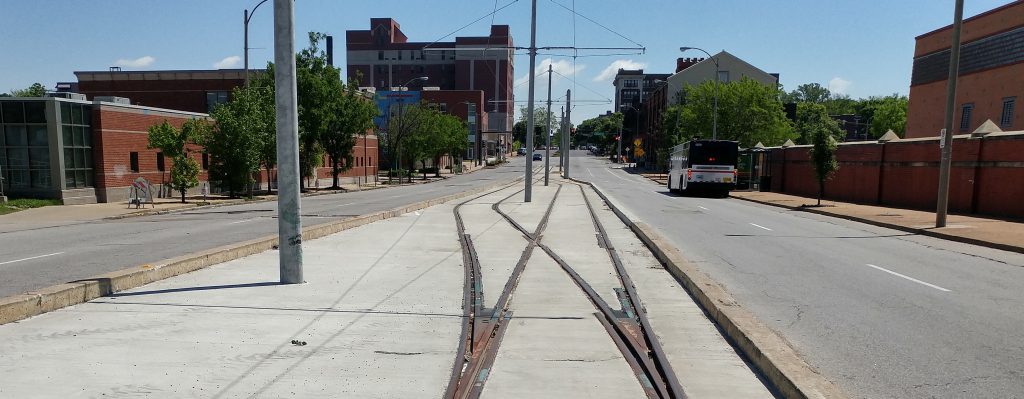 Trolley passing section
Trolley passing section
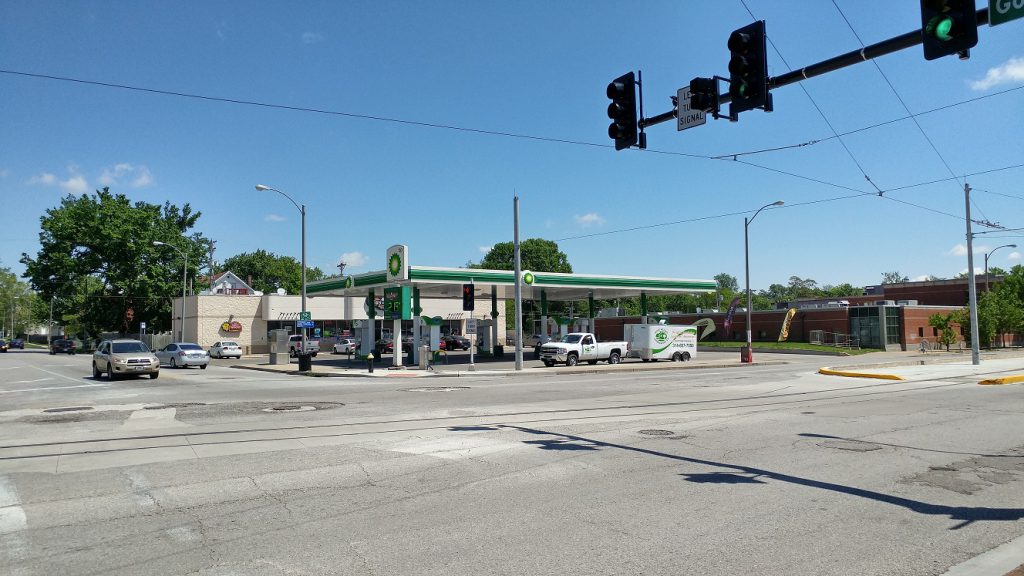 BP gas station at Goodfellow. It was rebuilt a few years ago.
BP gas station at Goodfellow. It was rebuilt a few years ago.
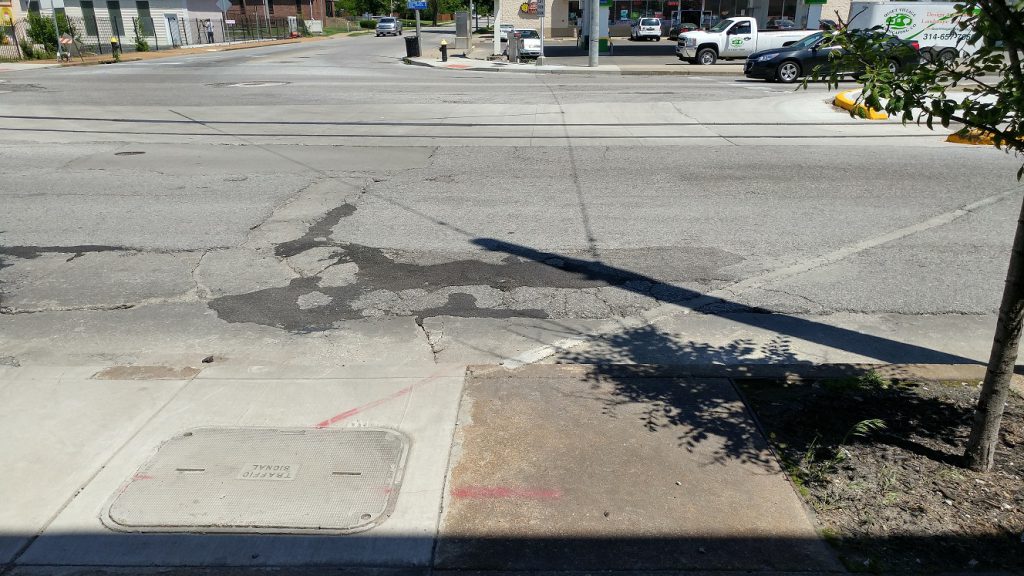 A crosswalk is missing on the east side of Goodfellow at Delmar
A crosswalk is missing on the east side of Goodfellow at Delmar
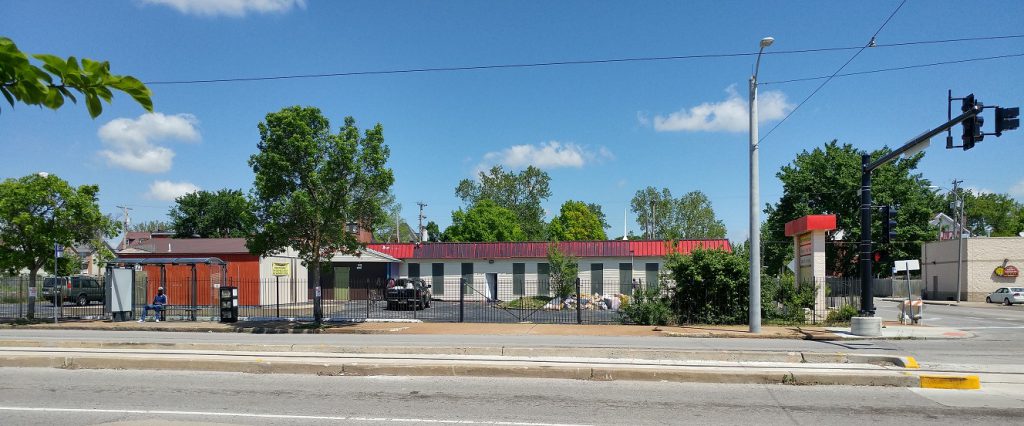 Redevelopment opportunity at this low-productivity auto-oriented land use on the northwest corner of Goodfellow and Delmar. It’s owned by someone in a little town in Tennessee and two years behind on taxes. My dream would be a 3-4 story building with a hardware store on the ground floor.
Redevelopment opportunity at this low-productivity auto-oriented land use on the northwest corner of Goodfellow and Delmar. It’s owned by someone in a little town in Tennessee and two years behind on taxes. My dream would be a 3-4 story building with a hardware store on the ground floor.
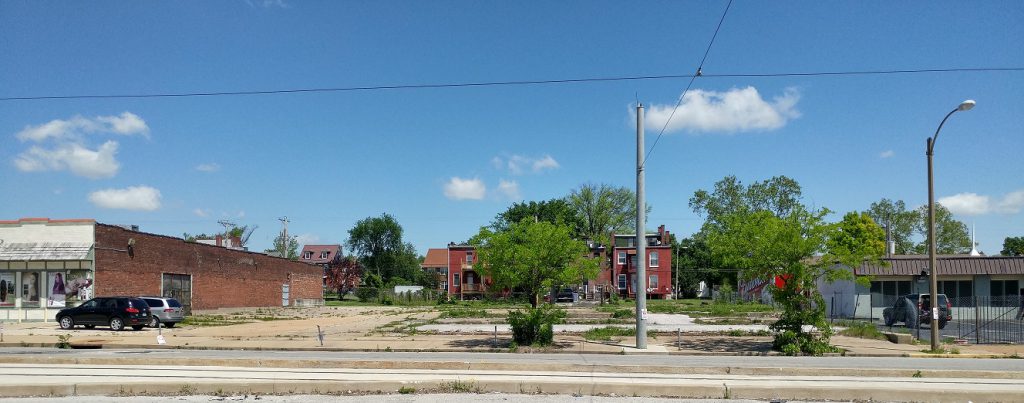 Development opportunity at 5819 Delmar
Development opportunity at 5819 Delmar
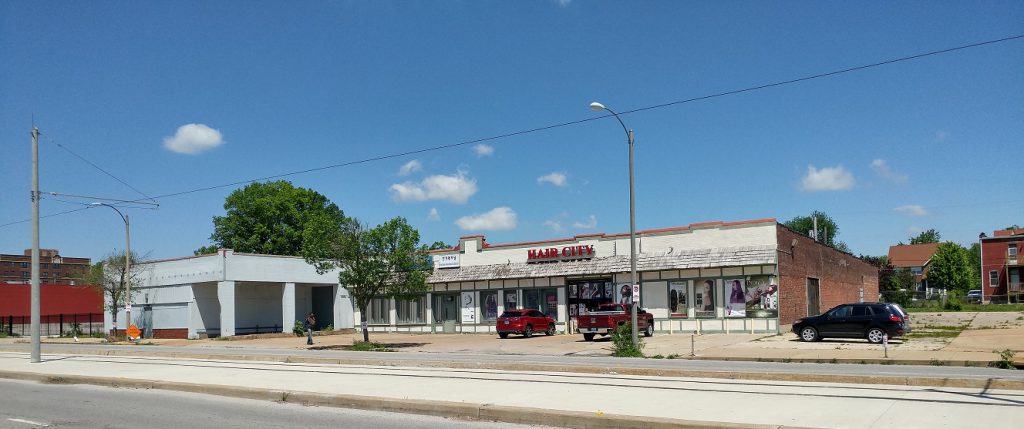 5835 Delmar, owned by the same company as the empty lot next door, could use some sprucing-up. 5841 to the left is owned by someone in St. Charles.
5835 Delmar, owned by the same company as the empty lot next door, could use some sprucing-up. 5841 to the left is owned by someone in St. Charles.
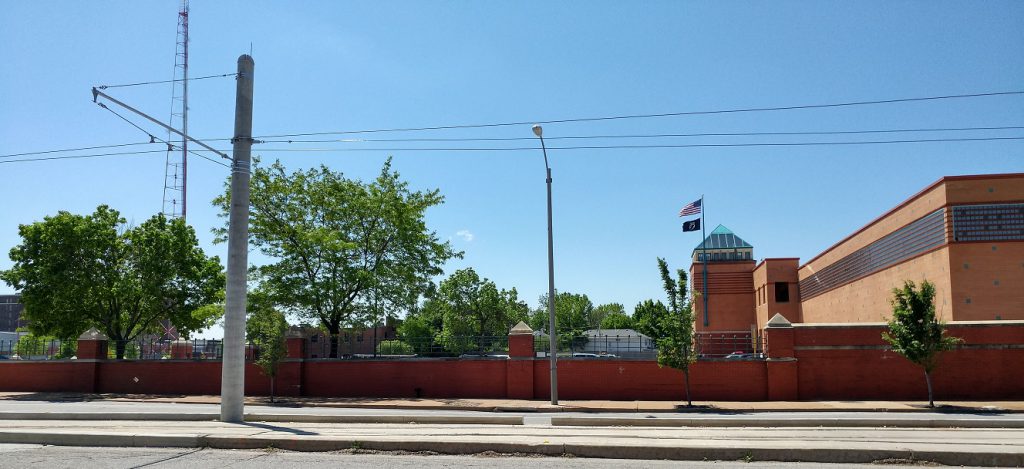
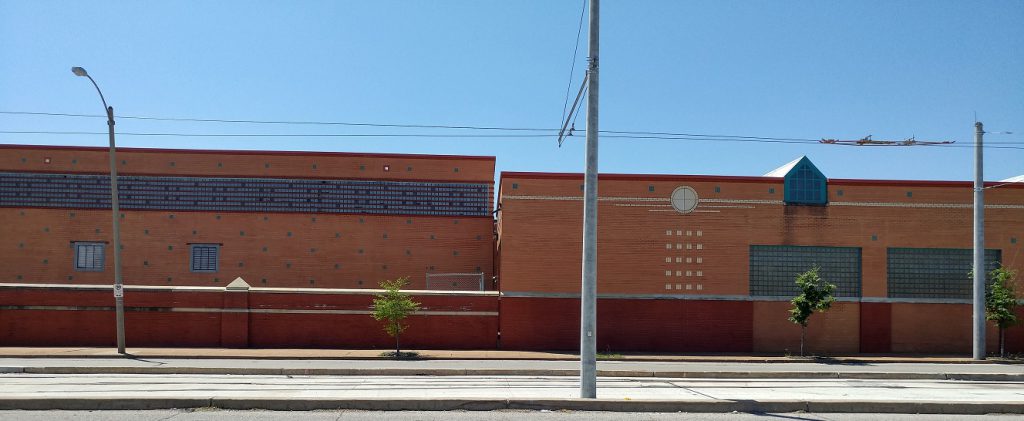
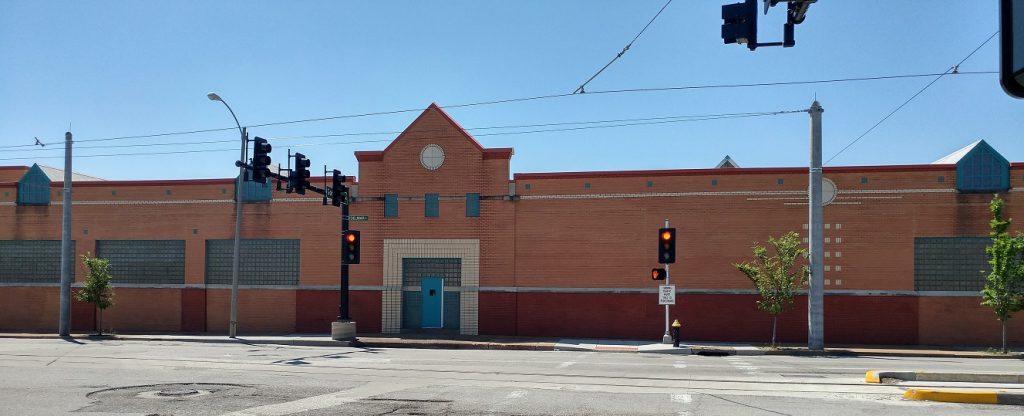
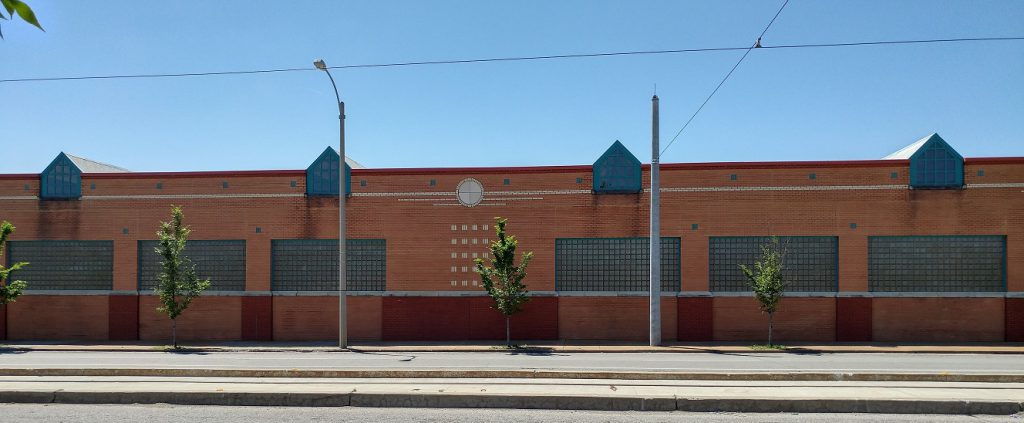
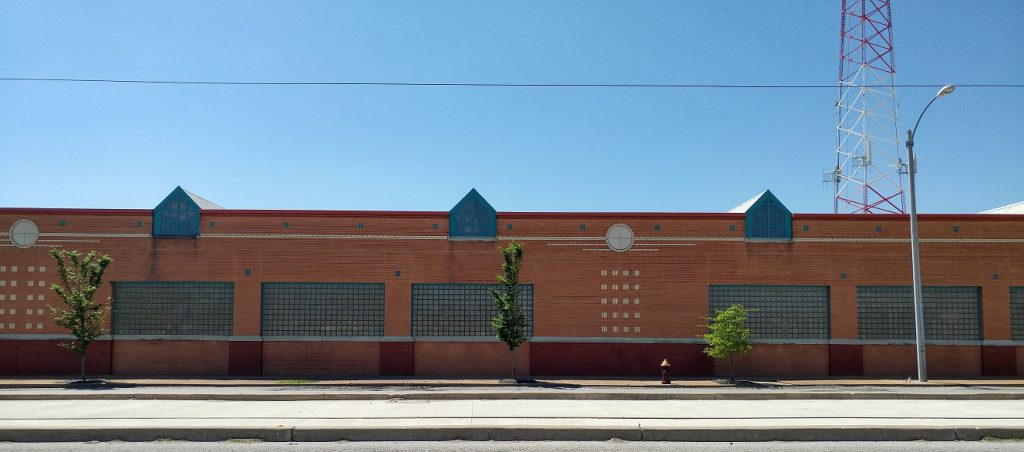
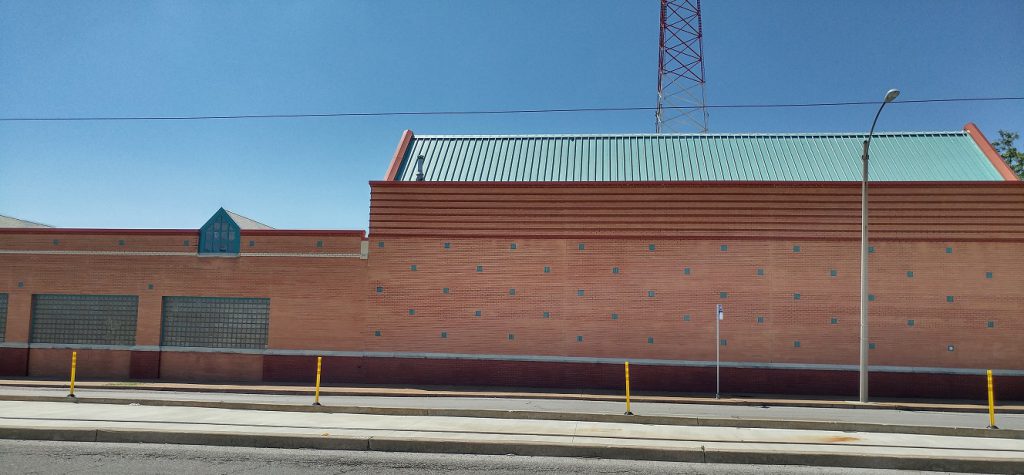 Metro’s DeBaliviere Garage – Tax Exempt
Metro’s DeBaliviere Garage – Tax Exempt
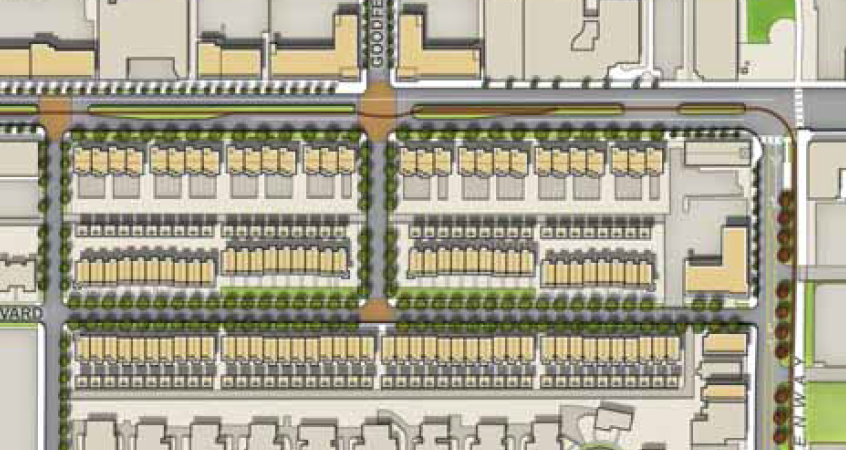 {H3 Studio} The Skinker DeBaliviere Neighborhood Plan shows the possibility of the garage being redeveloped.
{H3 Studio} The Skinker DeBaliviere Neighborhood Plan shows the possibility of the garage being redeveloped.
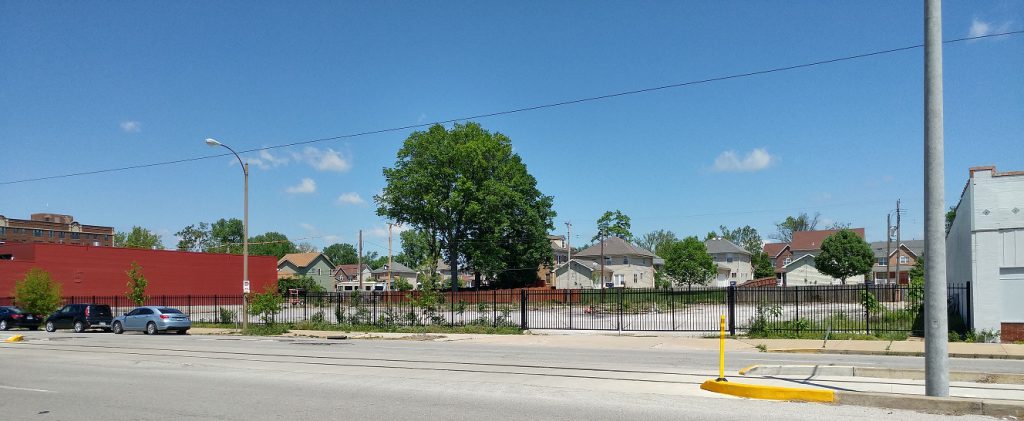 The infamous History Museum lot. This may be the most appropriate place for structured parking similar to the garage across from the Tivoli.
The infamous History Museum lot. This may be the most appropriate place for structured parking similar to the garage across from the Tivoli.
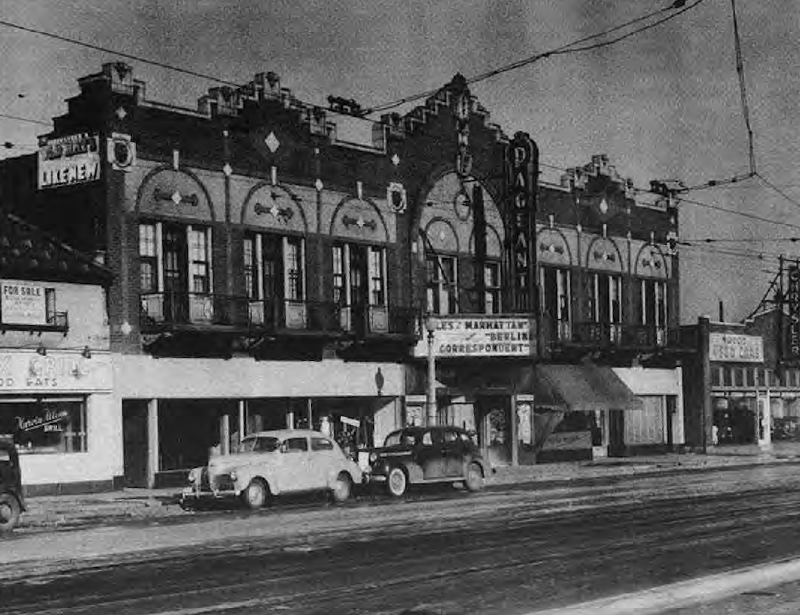 The Pageant Theater used to be at 5855 Delmar
The Pageant Theater used to be at 5855 Delmar
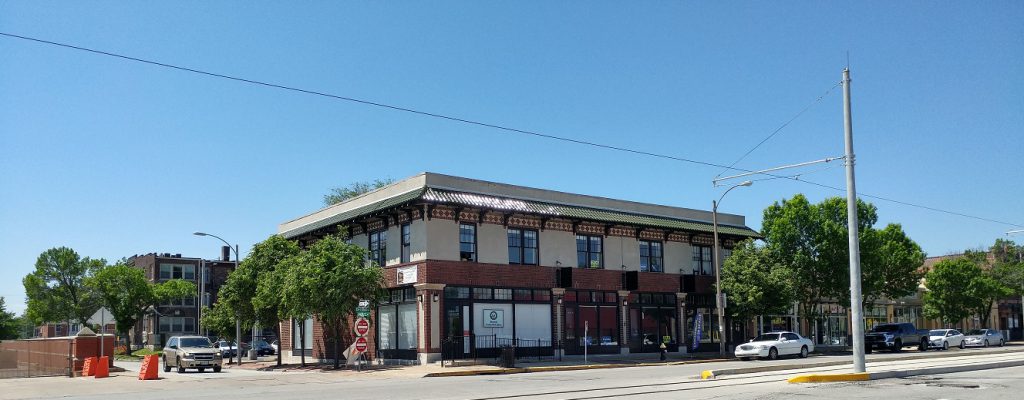 The south side of the 5800 block of Delmar is complete. Laurel St. connects to Delmar. It is the only open street from Skinker DeBaliviere to Delmar. Though one-way towards Delmar, drivers often use it to go south.
The south side of the 5800 block of Delmar is complete. Laurel St. connects to Delmar. It is the only open street from Skinker DeBaliviere to Delmar. Though one-way towards Delmar, drivers often use it to go south.
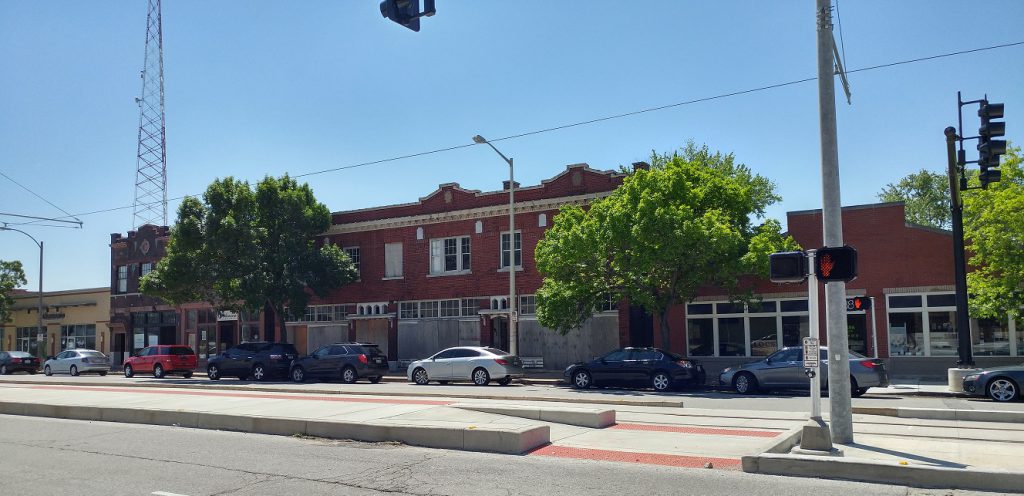 The boarded-up 5878 Delmar. A $425,000 permit has been pulled to fix it up. There is a Trolley stop here.
The boarded-up 5878 Delmar. A $425,000 permit has been pulled to fix it up. There is a Trolley stop here.
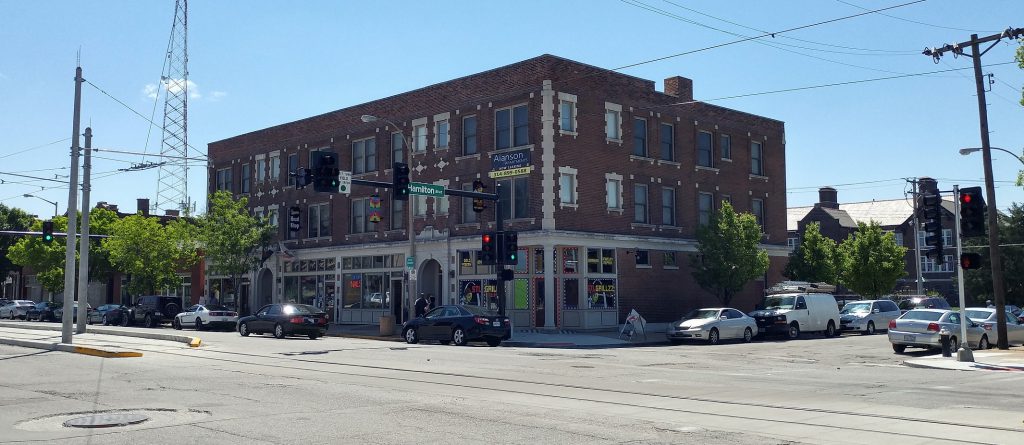 The Alanson at Delmar and Hamilton
The Alanson at Delmar and Hamilton
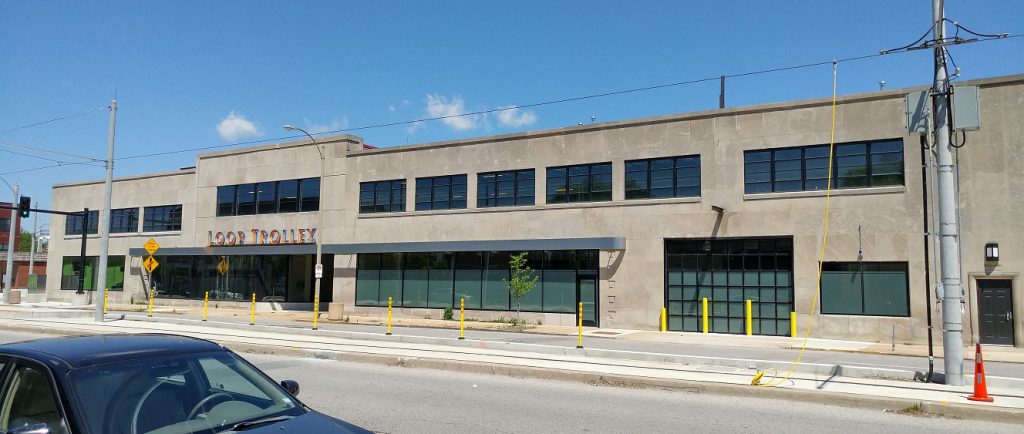 Loop Trolley Barn
Loop Trolley Barn
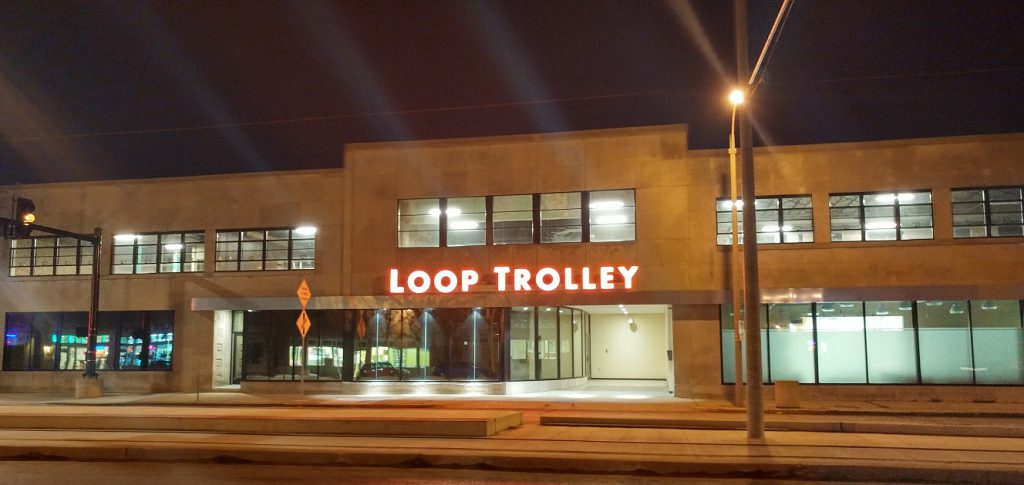 Wouldn’t be complete without a lighted sign!
Wouldn’t be complete without a lighted sign!
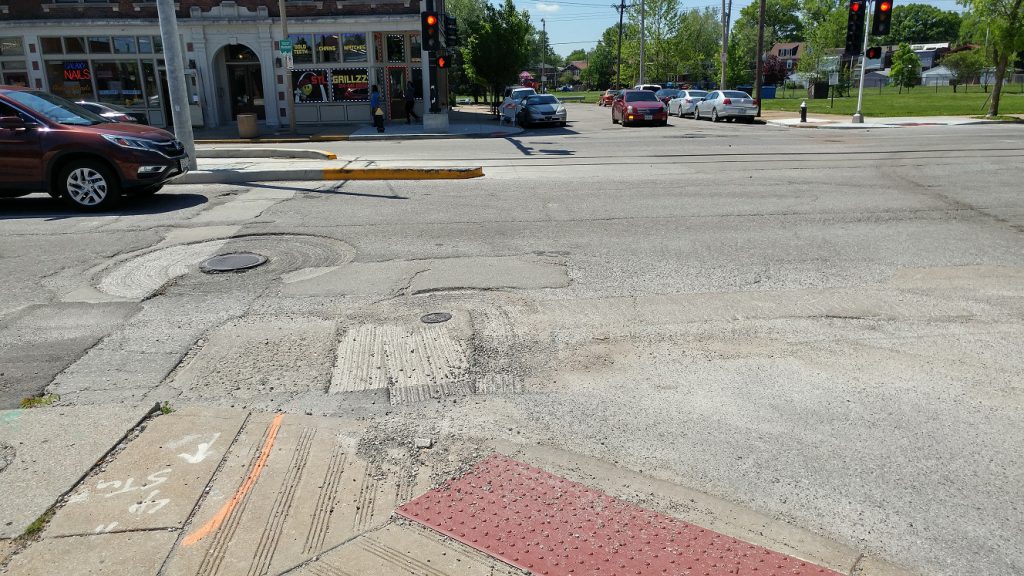 The crosswalk on the East side of Hamilton at Delmar…
The crosswalk on the East side of Hamilton at Delmar…
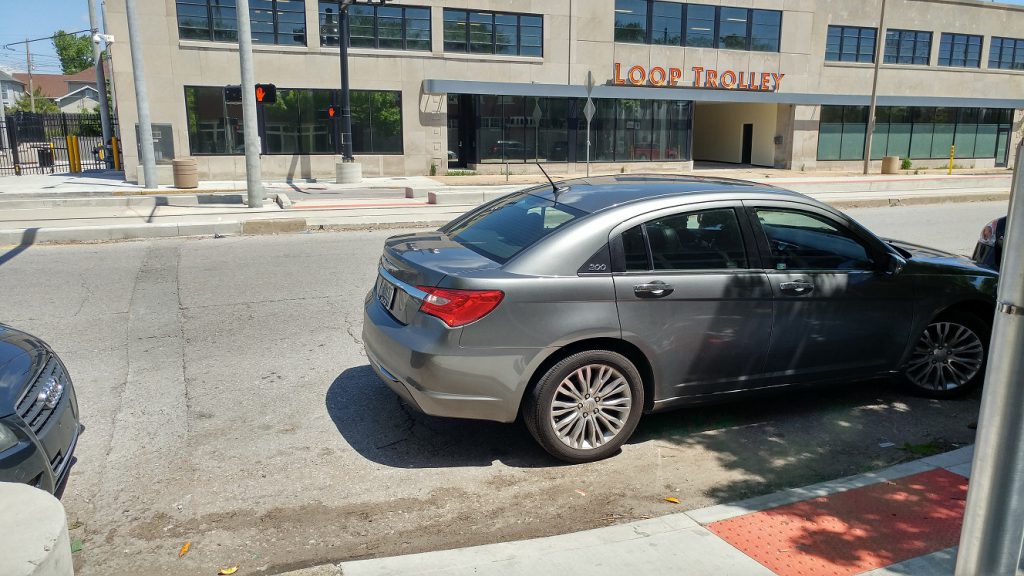 Has been combined with the Trolley stop. Hopefully after repaving and striping drivers will resist storing their cars here.
Has been combined with the Trolley stop. Hopefully after repaving and striping drivers will resist storing their cars here.
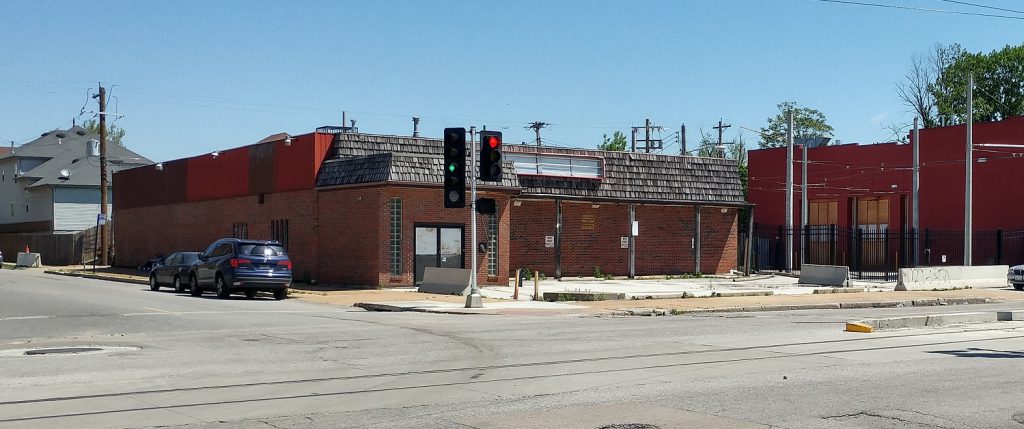 Redevelopment opportunity at 5897 Delmar- former home to the infamous Pete’s Sure Save.
Redevelopment opportunity at 5897 Delmar- former home to the infamous Pete’s Sure Save.
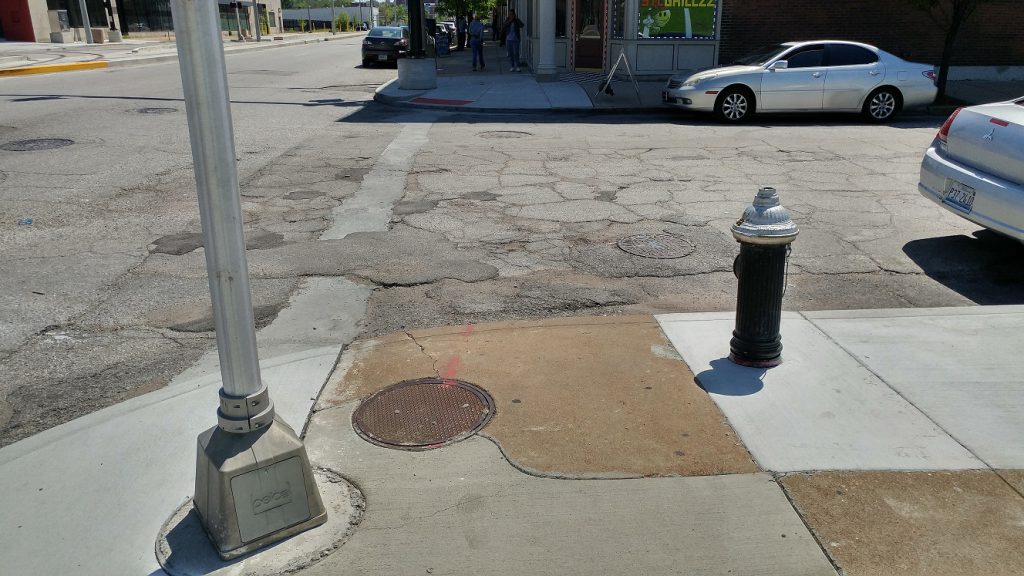 Awkward crosswalk on the south side of Delmar and Hamilton
Awkward crosswalk on the south side of Delmar and Hamilton
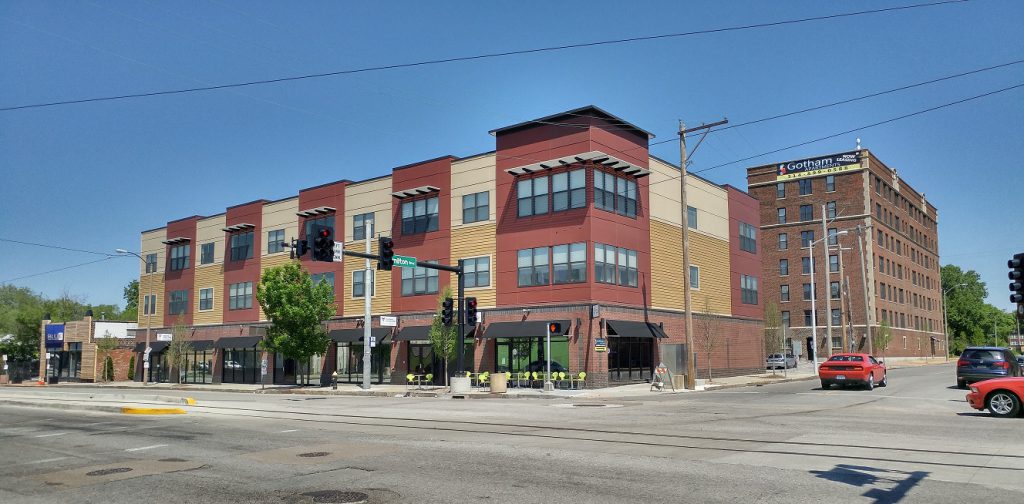 The Gotham Annex on the northwest corner of Delmar and Hamilton
The Gotham Annex on the northwest corner of Delmar and Hamilton
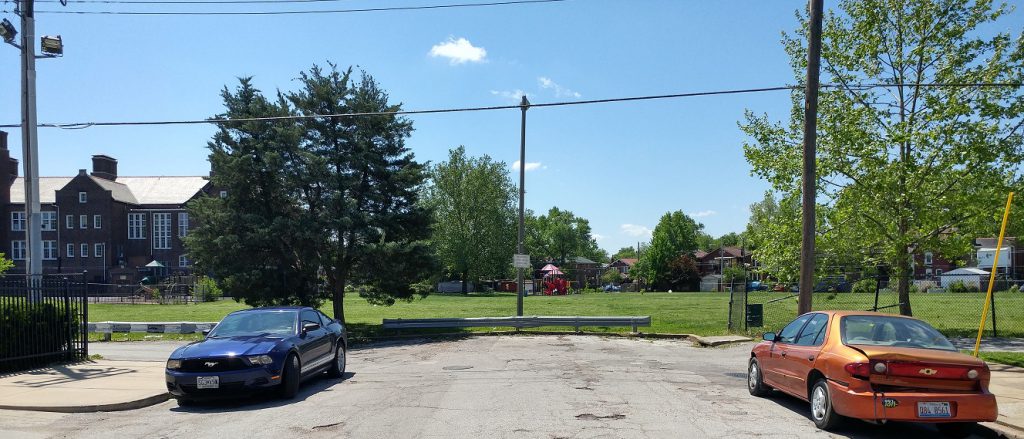 Vacated Hamilton for the Ill-conceived Lucier Park.
Vacated Hamilton for the Ill-conceived Lucier Park.

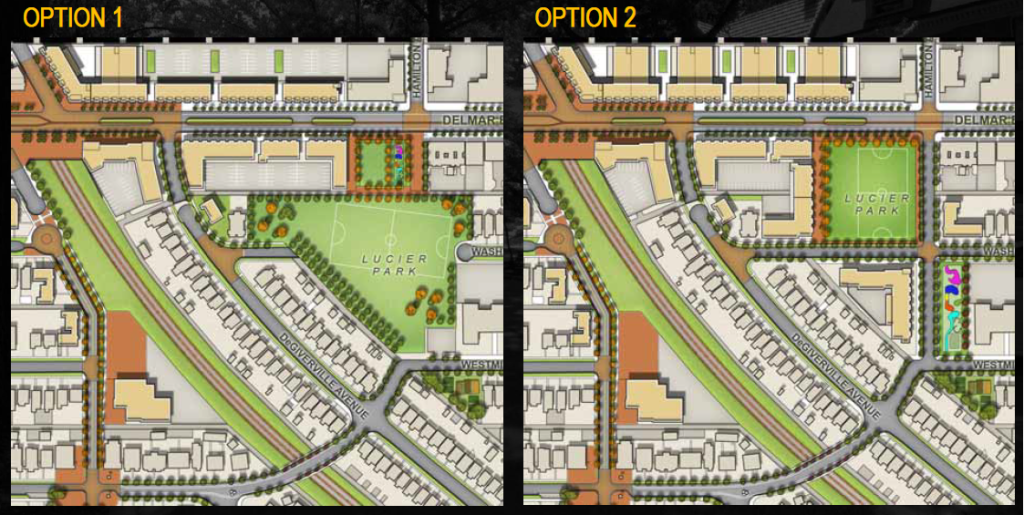 The Skinker DeBaliviere Neighborhood Plan shows options for enhancing Lucier Park. Option 2, which would reconnect Hamilton and Washington, would be great. It’s a tough lift as it would require a vote of the entire city.
The Skinker DeBaliviere Neighborhood Plan shows options for enhancing Lucier Park. Option 2, which would reconnect Hamilton and Washington, would be great. It’s a tough lift as it would require a vote of the entire city.
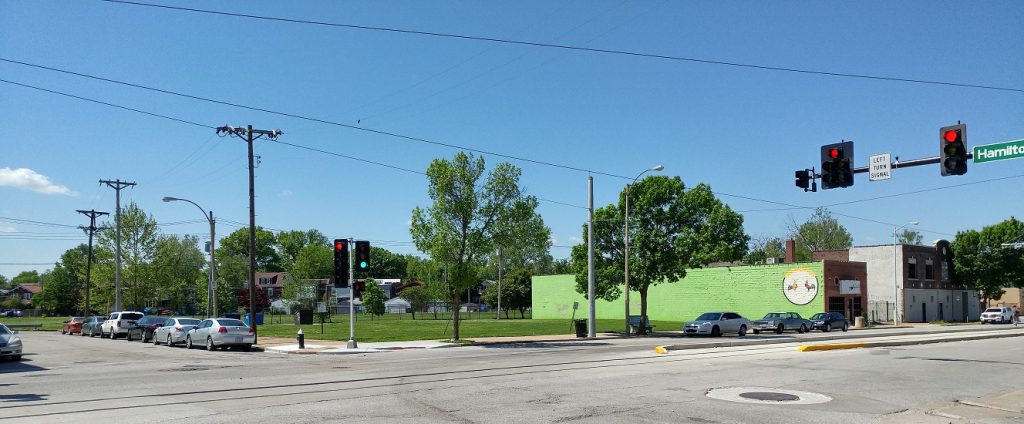 Development opportunity at 5900 Delmar, though I’d rather it become part of a reconfigured Lucier Park.
Development opportunity at 5900 Delmar, though I’d rather it become part of a reconfigured Lucier Park.
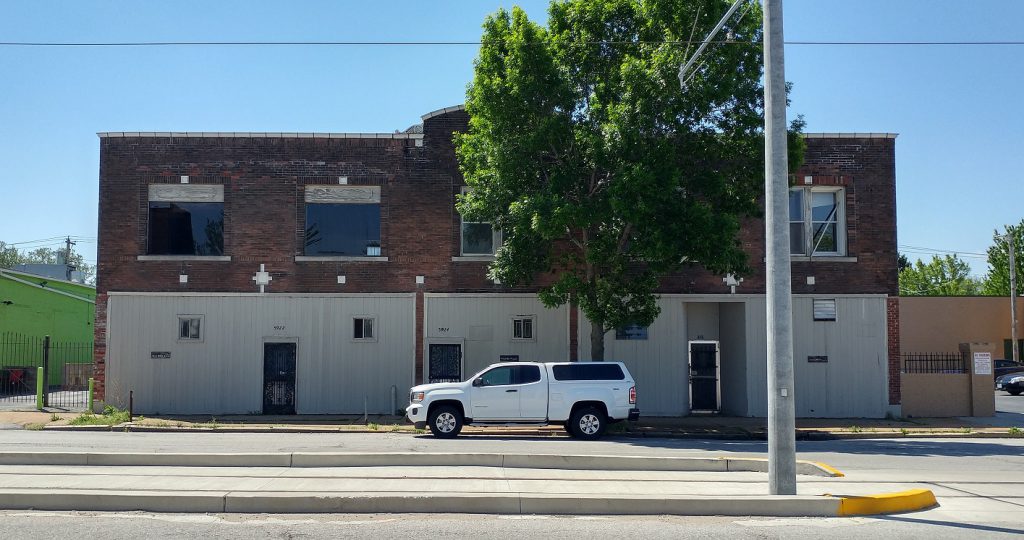 5920 Delmar waiting for a new life.
5920 Delmar waiting for a new life.
 Jehovah’s Witnesses Hall – tax exempt
Jehovah’s Witnesses Hall – tax exempt
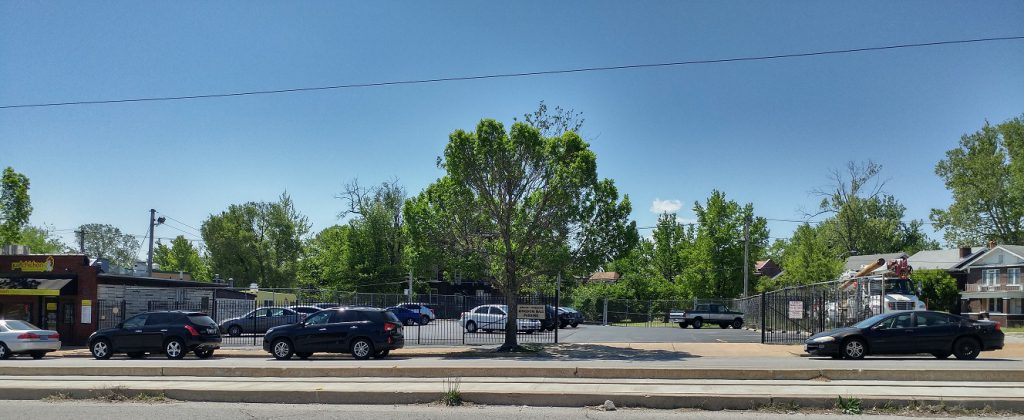 Tax-exempt car storage for the Jehovah’s Witnesses Hall
Tax-exempt car storage for the Jehovah’s Witnesses Hall
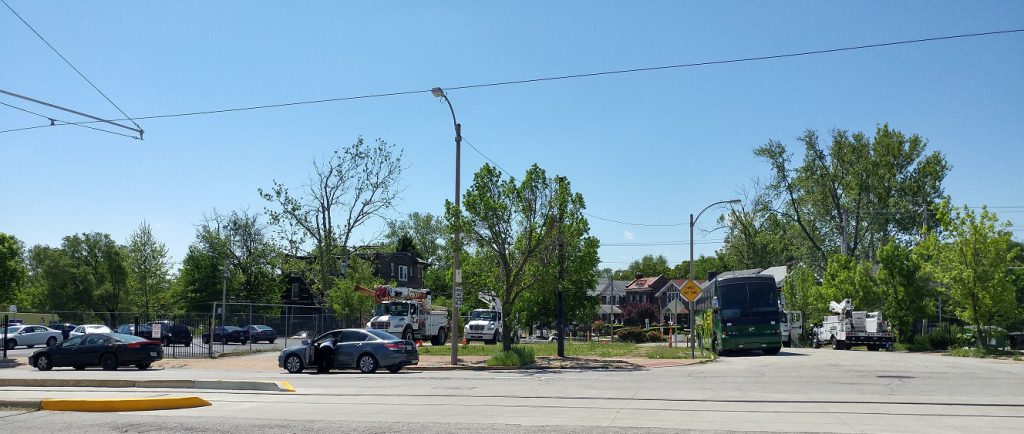 Development opportunity at the corner of Delmar and DeGiverville
Development opportunity at the corner of Delmar and DeGiverville
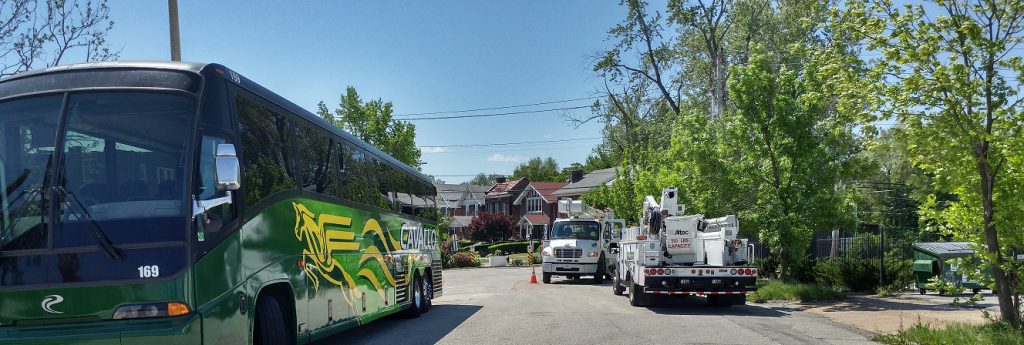 DeGiverville is blocked at the alley.
DeGiverville is blocked at the alley.
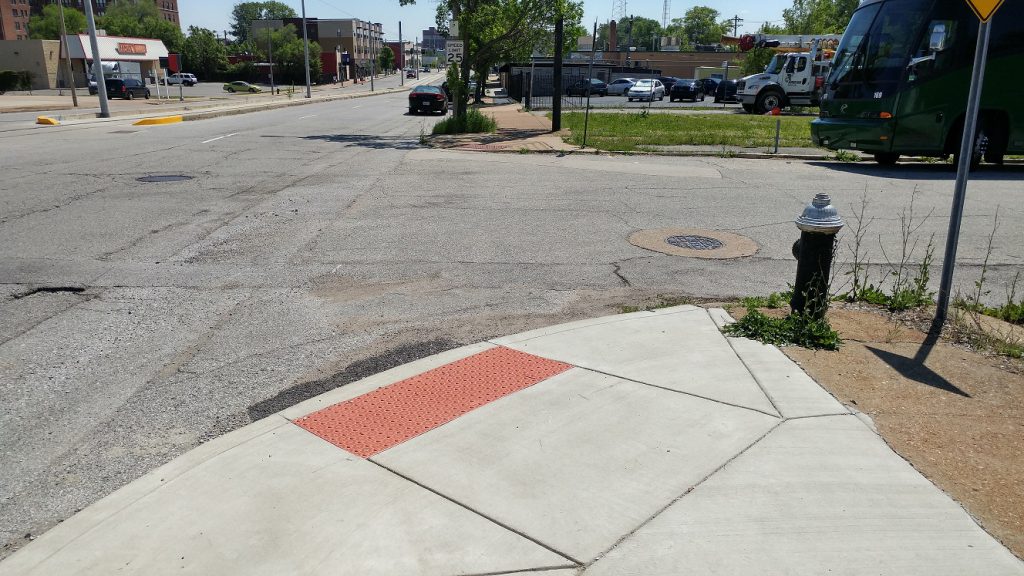 Awkward crosswalk on the south side of Delmar and DeGiverville. Why put curb cuts at the corner which spits you into the intersection instead of in the direction of travel?
Awkward crosswalk on the south side of Delmar and DeGiverville. Why put curb cuts at the corner which spits you into the intersection instead of in the direction of travel?
 Redevelopment opportunity at this low-productivity auto-oriented land use at 5935 Delmar
Redevelopment opportunity at this low-productivity auto-oriented land use at 5935 Delmar
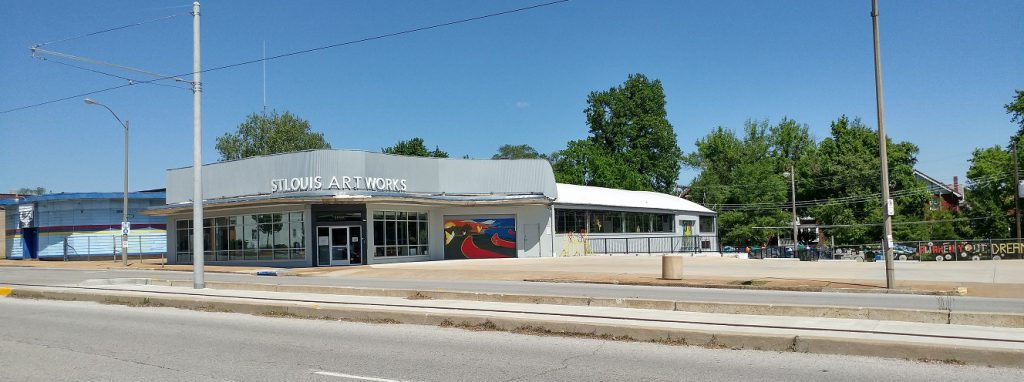 St. Louis Artworks at 5959 Delmar
St. Louis Artworks at 5959 Delmar
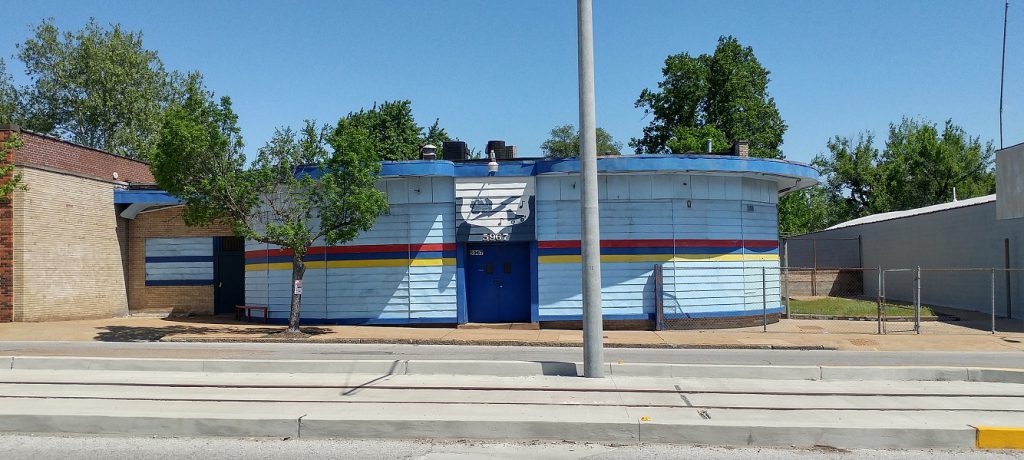 Redevelopment opportunity at 5967 Delmar
Redevelopment opportunity at 5967 Delmar
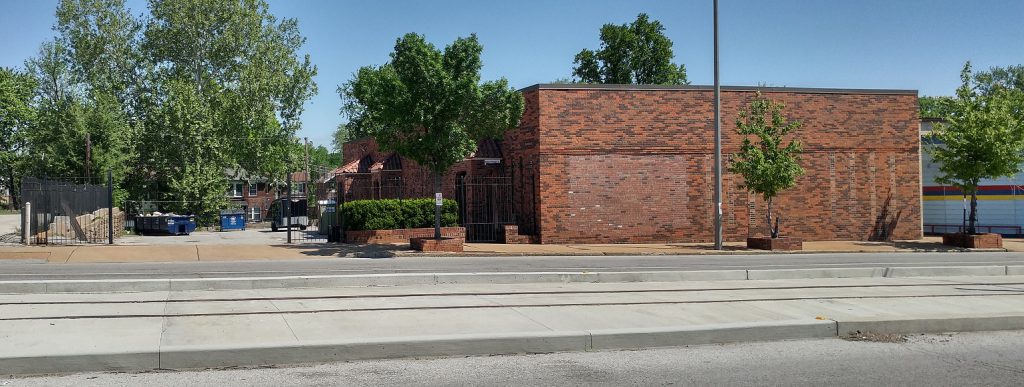 5977 Delmar home of the Metrolink Patrol Station
5977 Delmar home of the Metrolink Patrol Station
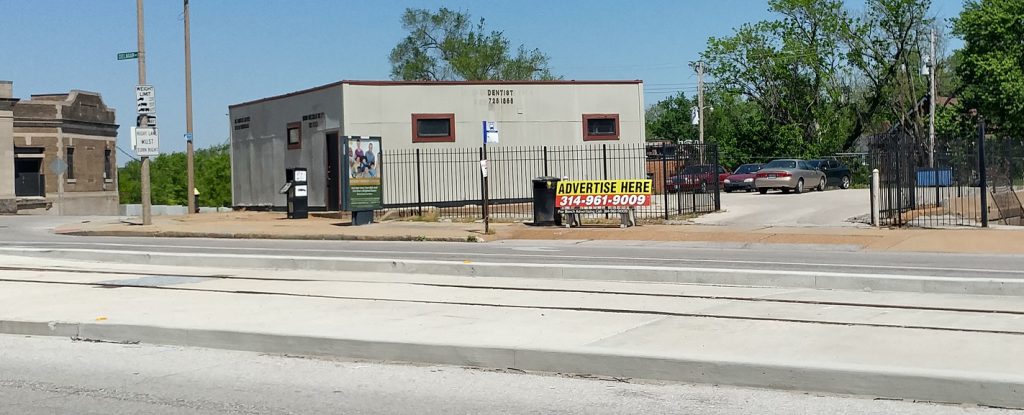 Redevelopment opportunity at this low-productivity auto-oriented land use at 5989 Delmar. What happened to the bus shelter?
Redevelopment opportunity at this low-productivity auto-oriented land use at 5989 Delmar. What happened to the bus shelter?
 Redevelopment opportunity at this low-productivity auto-oriented land use at 5970 Delmar
Redevelopment opportunity at this low-productivity auto-oriented land use at 5970 Delmar
 Redevelopment opportunity at this low-productivity auto-oriented land use at 5980 Delmar.
Redevelopment opportunity at this low-productivity auto-oriented land use at 5980 Delmar.
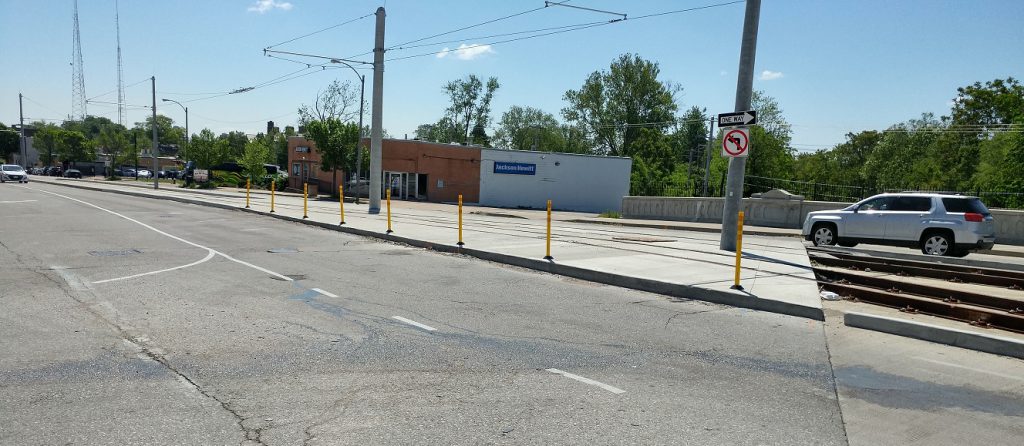 No left turn from EB Delmar to Hodiamont nor SB Hodiamont to Delmar, though I did once see a semi go the wrong way on Delmar until it could access the EB lanes a bit to the east.
No left turn from EB Delmar to Hodiamont nor SB Hodiamont to Delmar, though I did once see a semi go the wrong way on Delmar until it could access the EB lanes a bit to the east.
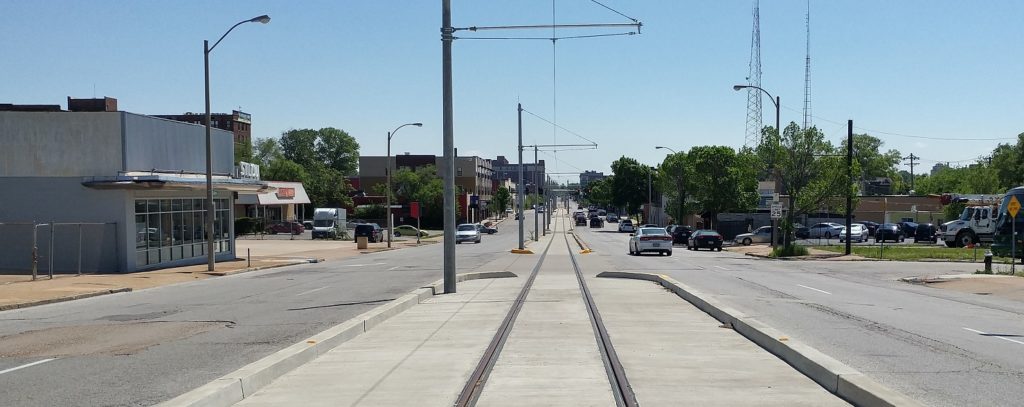 Delmar looking east near DeGiverville. The Skinker DeBaliviere Neighborhood Plan calls for a road diet for Delmar from Des Peres to Goodfellow. That would be welcome.
Delmar looking east near DeGiverville. The Skinker DeBaliviere Neighborhood Plan calls for a road diet for Delmar from Des Peres to Goodfellow. That would be welcome.
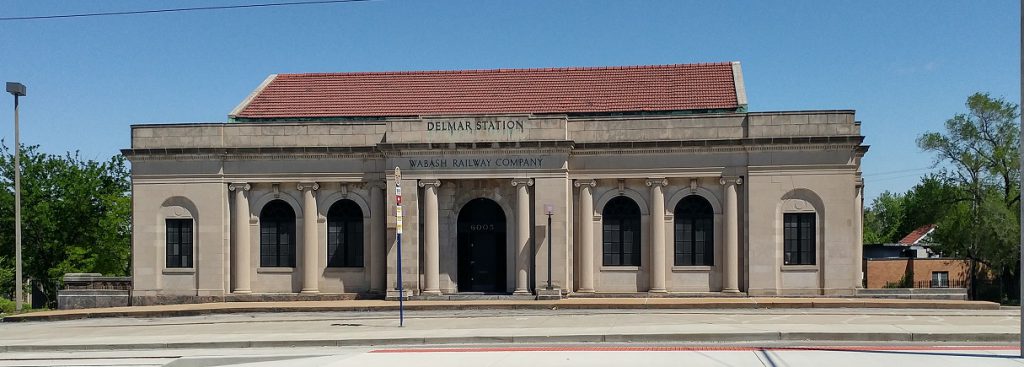 Wabash Station
Wabash Station
 {H3 Studio} The Skinker DeBaliviere Neighborhood Plan shows the station becoming the entrance tot he Metrolink Station as well as access from the south side of Delmar. Maybe someday.
{H3 Studio} The Skinker DeBaliviere Neighborhood Plan shows the station becoming the entrance tot he Metrolink Station as well as access from the south side of Delmar. Maybe someday.
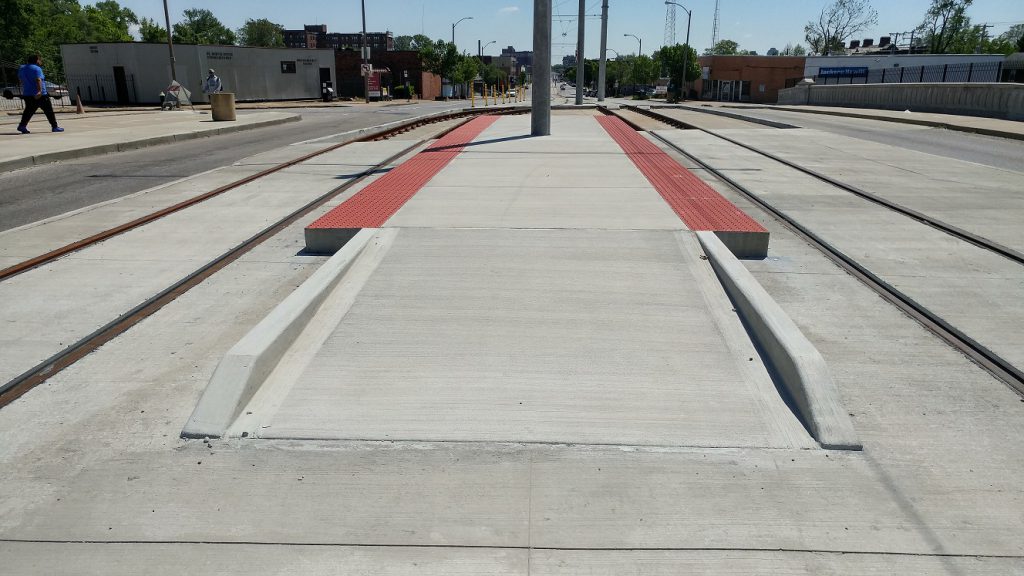 The Trolley stop at Wabash Station
The Trolley stop at Wabash Station
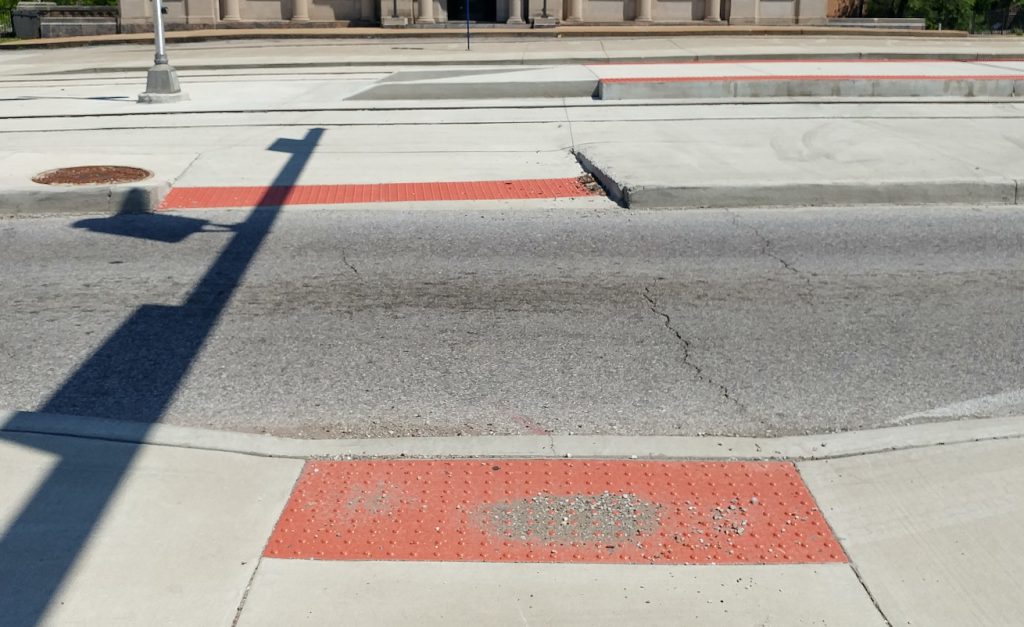 A pedestrian dream come true- a one-lane-wide crosswalk
A pedestrian dream come true- a one-lane-wide crosswalk
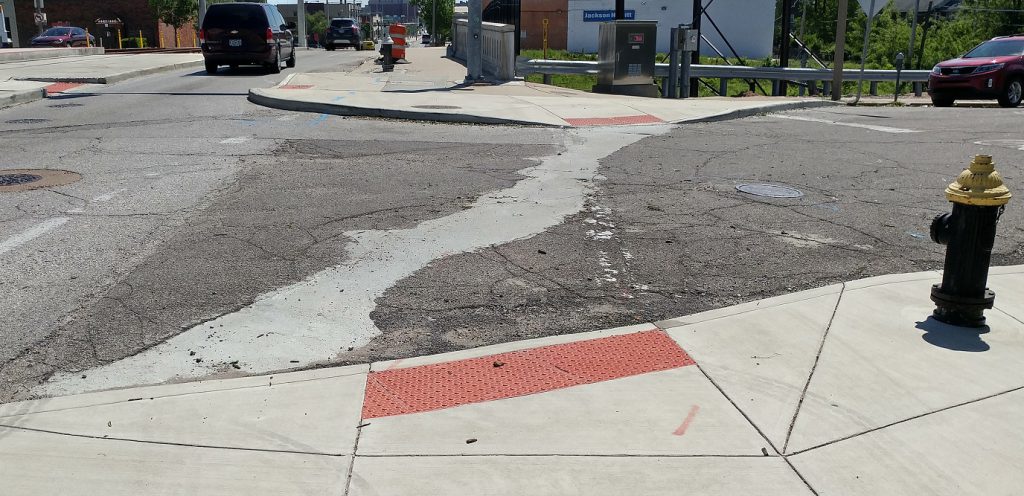 An awkward crosswalk on the south side of Delmar at Des Peres
An awkward crosswalk on the south side of Delmar at Des Peres
The pavement along this stretch is beat to hell. Repaving is imminent. I plan to take photos of the result. Also the corridor is riddled with litter, weeds, and debris on the street and on sidewalks. This needs to be addressed.
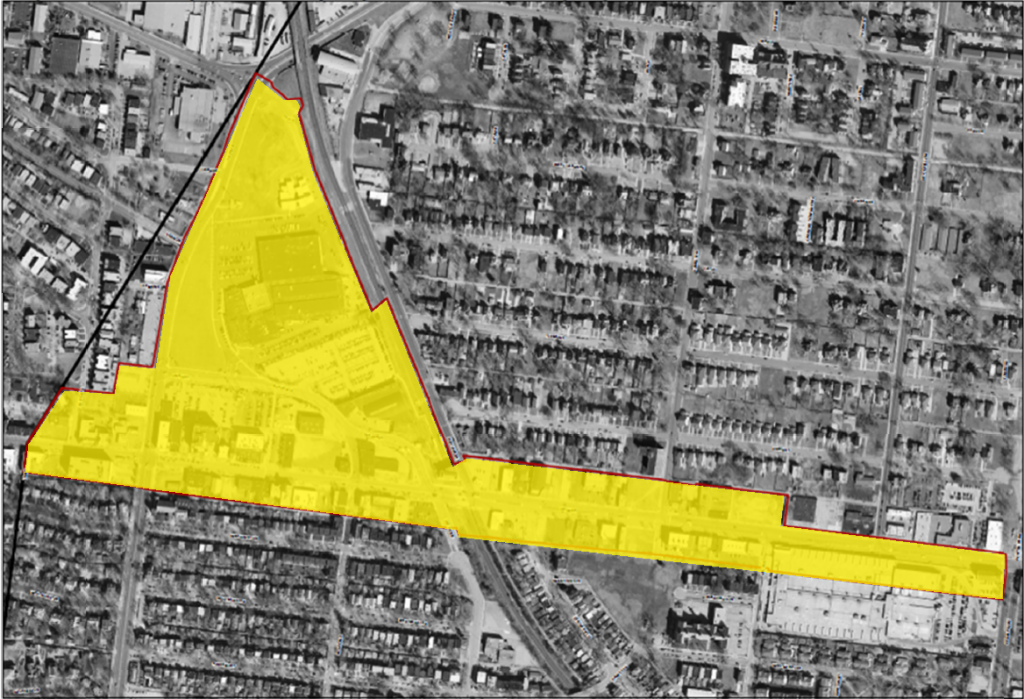 The East Loop CID was created last year to address those issues and further efforts to enhance the area. It’s funded through an assessment based on square footage of land, square footage of building (upper stories are at a lower rate). See an article in the Times of Skinker DeBaliviere for more (Page 6).
The East Loop CID was created last year to address those issues and further efforts to enhance the area. It’s funded through an assessment based on square footage of land, square footage of building (upper stories are at a lower rate). See an article in the Times of Skinker DeBaliviere for more (Page 6).
May 08
RFP for Chuck Berry Museum and Cultural District Issued by City of St. Louis
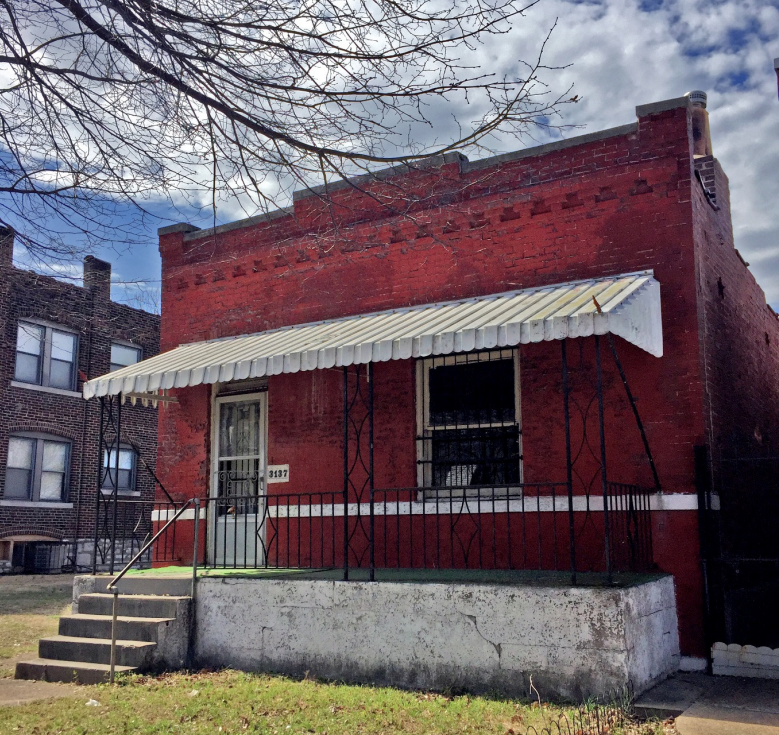
The City of St. Louis Land Clearance for Redevelopment Authority (SLDC) has issued an RFP for what it’s calling the “Chuck Berry Museum & Cultural District”. You can view the full RFP here as a PDF, or read the document as images below. News of the RFP was first reported by St. Louis Public Radio.
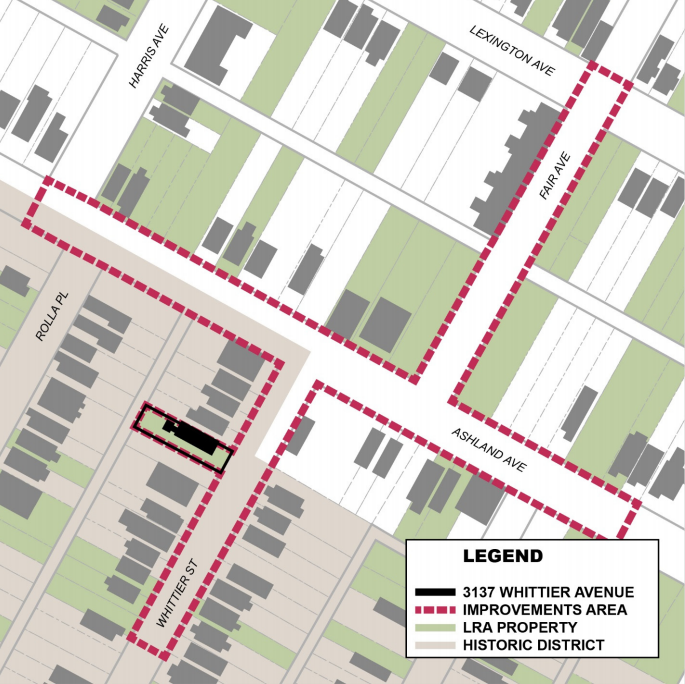
Introduction:
The Land Clearance for Redevelopment Authority of the City of St. Louis (LCRA) is issuing a public Request for Proposals (RFP) for redevelopment of the Land Reutilization Authority (LRA) owned property at 3137 Whittier Street and surrounding LRA properties (the “Property”).
Significance:
There are fewer more well‐known and influential guitarists than the legendary pioneer of American rock and roll – Chuck Berry. His words, music, and lifestyle have shaped the genre as we know it today. And his name is about as “St. Louis” as toasted ravioli, ooey gooey butter cake, or provel cheese. This brief history is provided as an overview of the life of Chuck Berry and the significance of 3137 Whittier Street to the history of rock and roll.
Born in the Ville Neighborhood of the City of St. Louis on October 18, 1926, Charles Anderson Edward Berry was the son of an educated African American woman, Martha Berry, and a skilled carpenter and deacon, Henry Berry. At the time of his birth, north St. Louis was the epicenter of a prosperous and entrepreneurial black community, nestled within a deeply segregated City.
Context and Redevelopment Strategy:
In the mid‐1800’s The Ville was a semi‐rural suburb of St. Louis known as Elleardsville, which later became a part of the City of St. Louis. In the early 1900’s, The Ville became one of the few areas of St. Louis where African‐Americans could own property, and by the 1920’s and 30’s The Ville had become the cradle of culture for Black St. Louis. The Ville not only attracted major Black figures in a number of fields, but produced a disproportionate number of individuals who went on to achieve world‐wide recognition, including Tina Turner, Dick Gregory, Arthur Ashe, Annie Malone, and Josephine Baker. And while crime, deferred maintenance, population flight, and vacancy have resulted in the disinvestment visible today, the area still has many important historic and cultural assets like Sumner High School and Homer G. Phillips Hospital.
Incentive Package:
As part of the redevelopment strategy, SLDC will work with the Respondent, the Alderman, and all applicable boards and commissions to seek and negotiate the following development incentives,
which may include (but is not limited to) the following: Chapter 99 Real Estate Tax Abatement (up to 25 years), Sales Tax Rebate / Development Agreements, State and Federal Historic Tax Credits, Set the PACE St. Louis: PACE Financing, and New Markets Tax Credits (NMTC).
[ Full Chuck Berry Museum & Cultural District RFP (PDF) ]
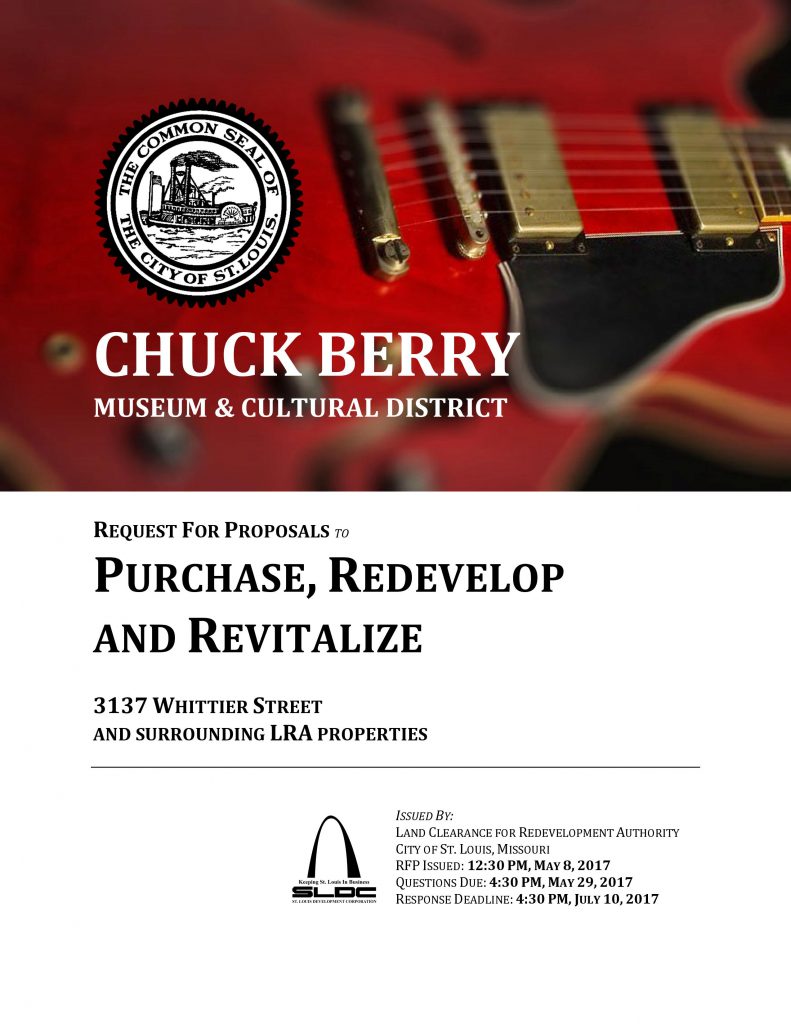
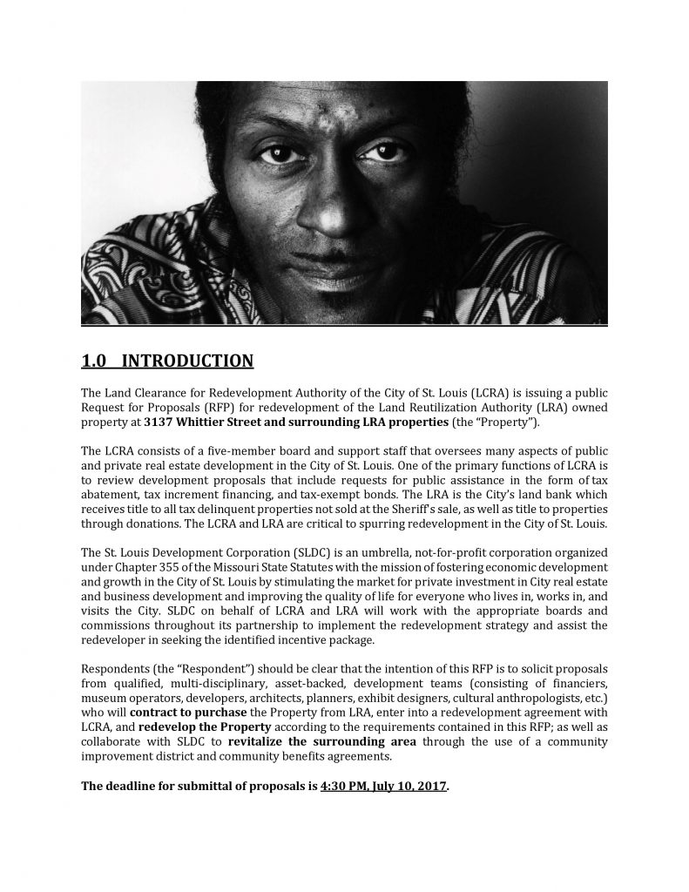
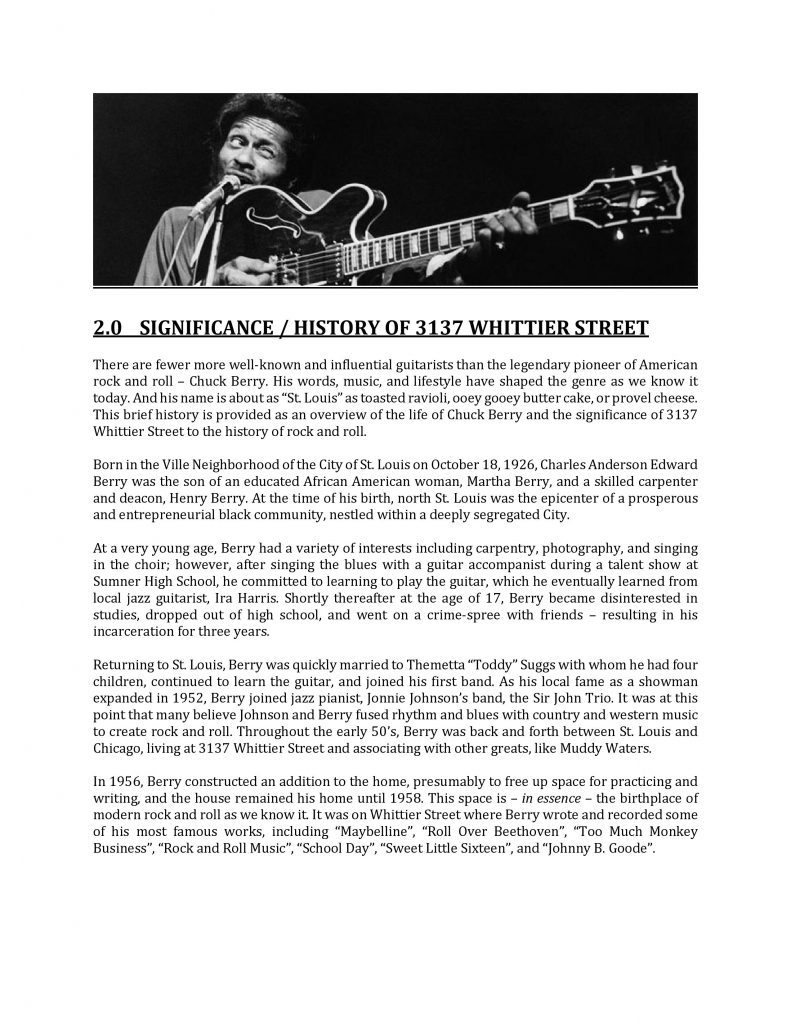
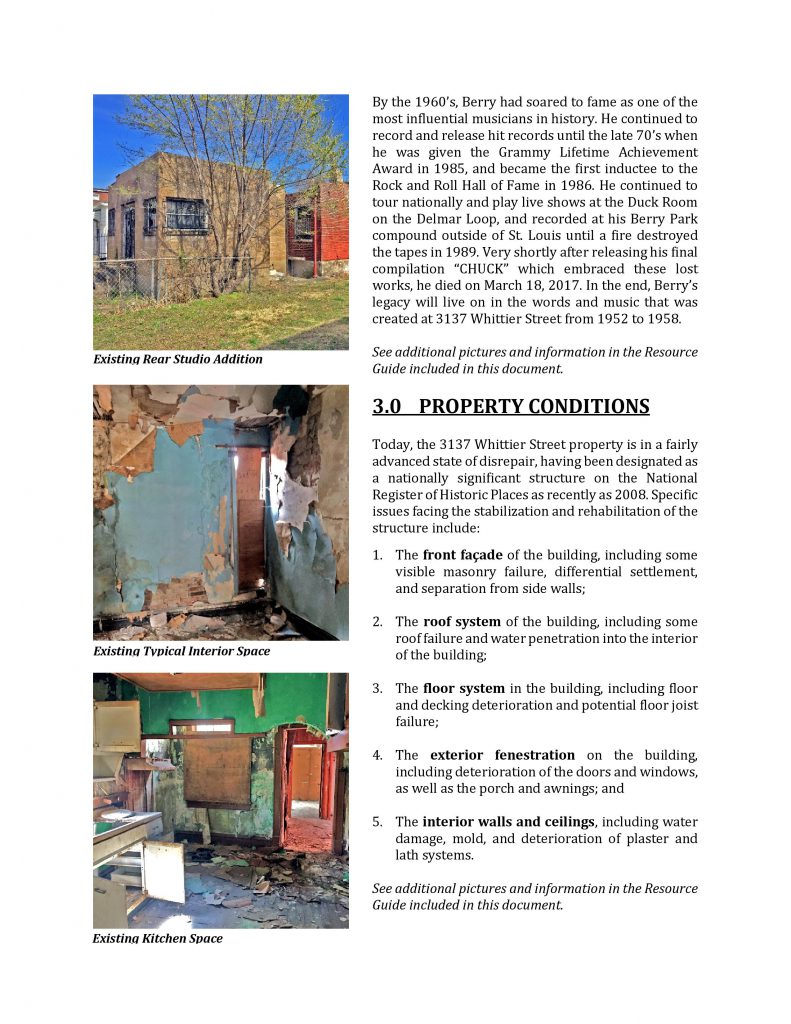
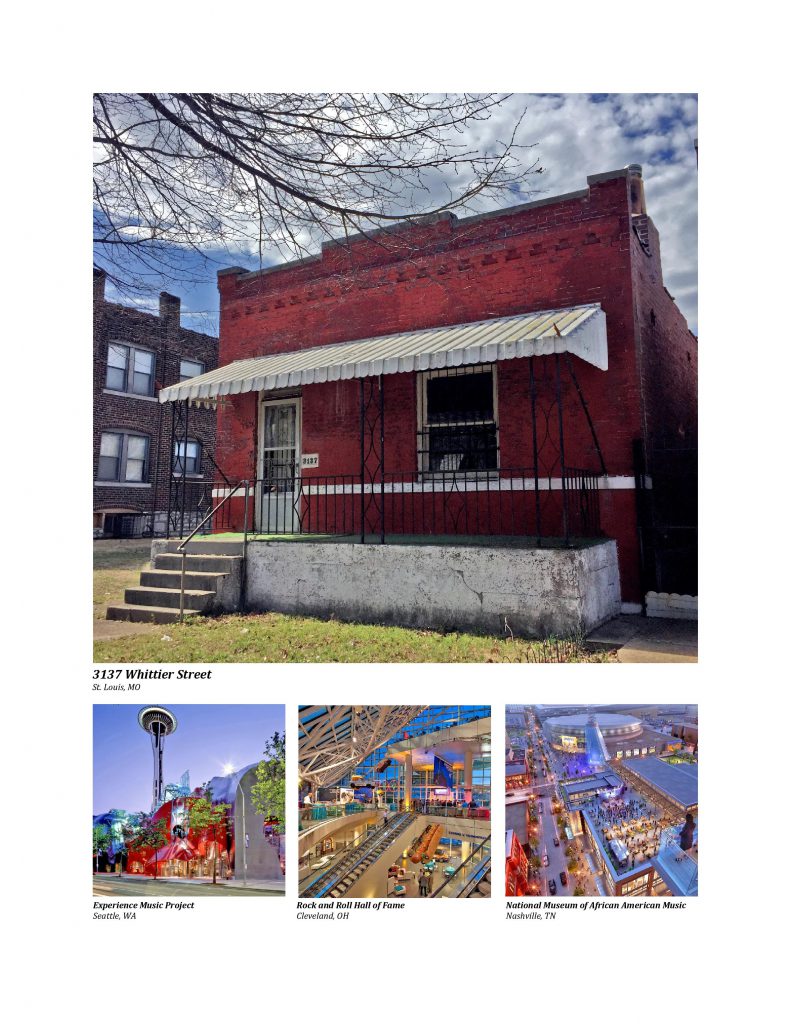
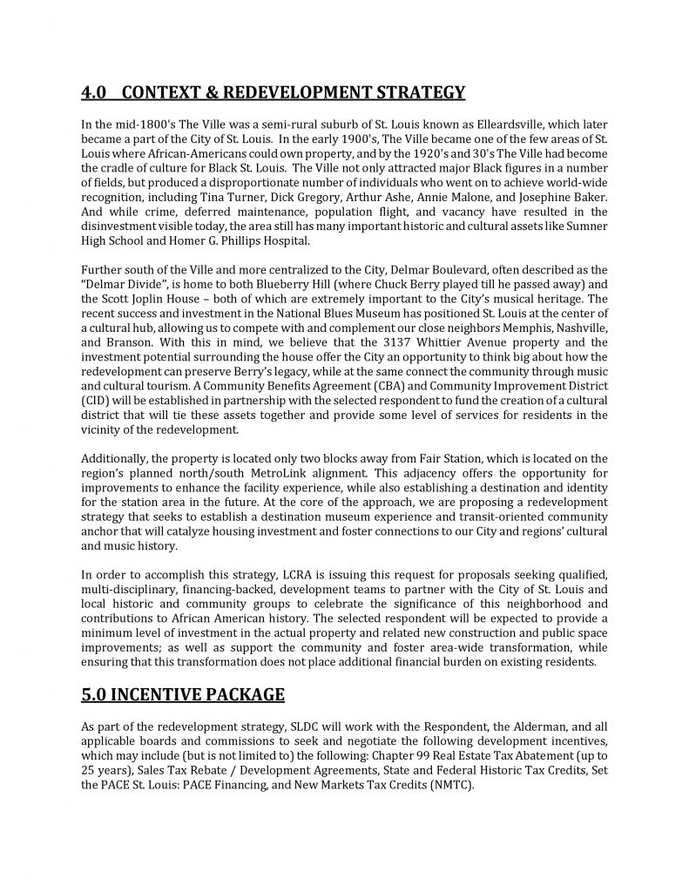
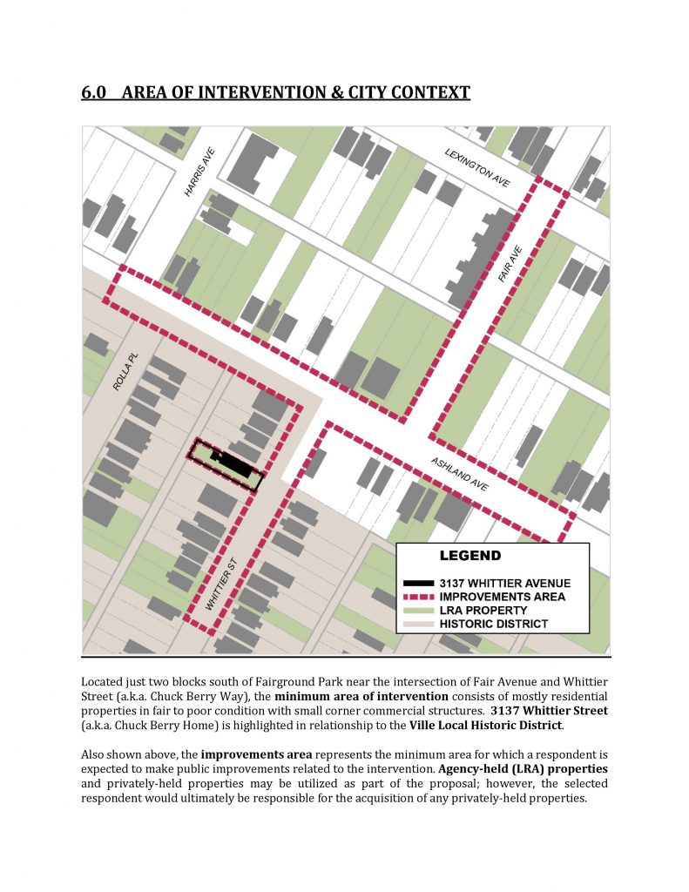
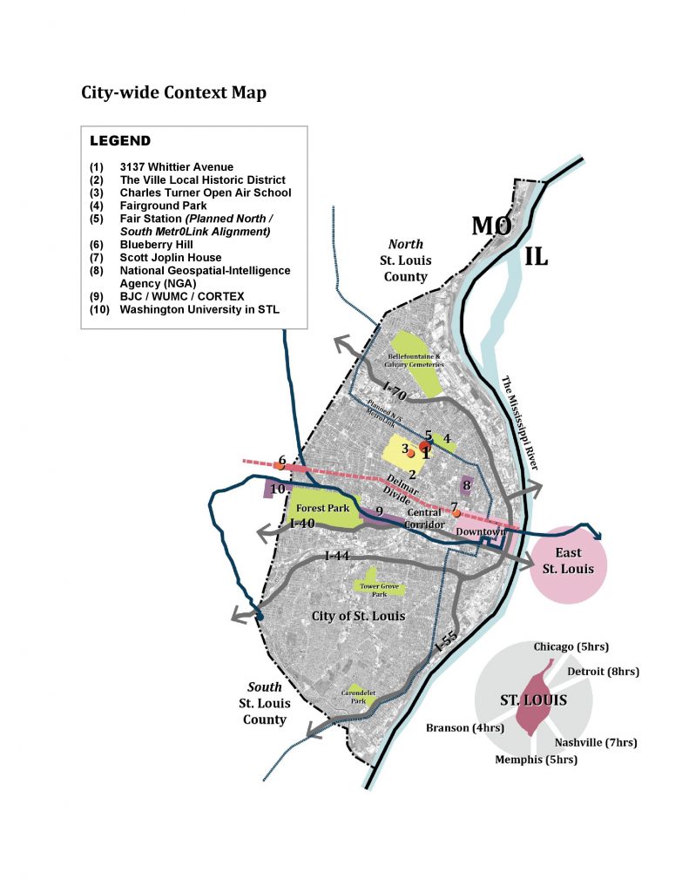
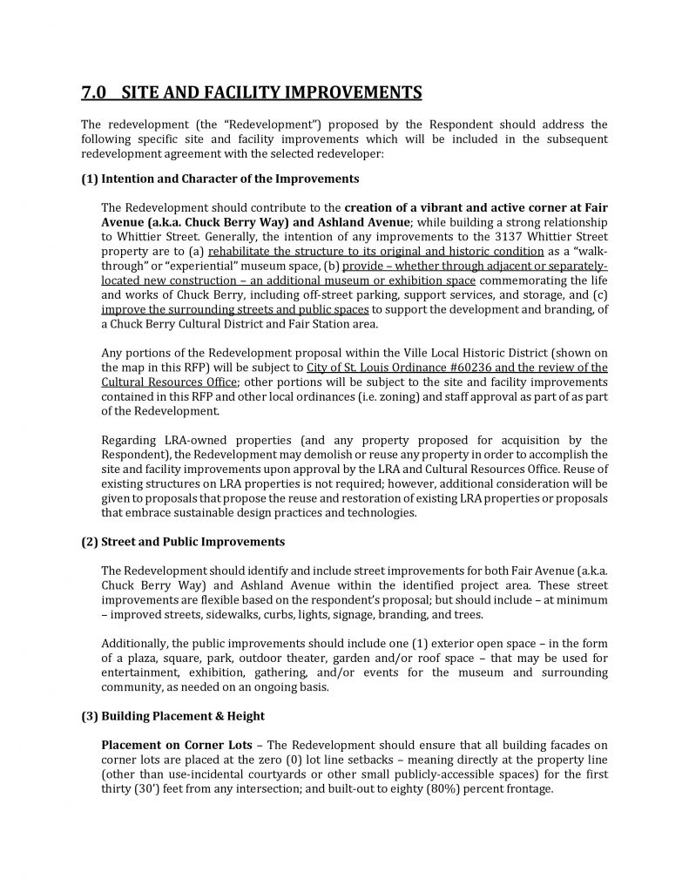
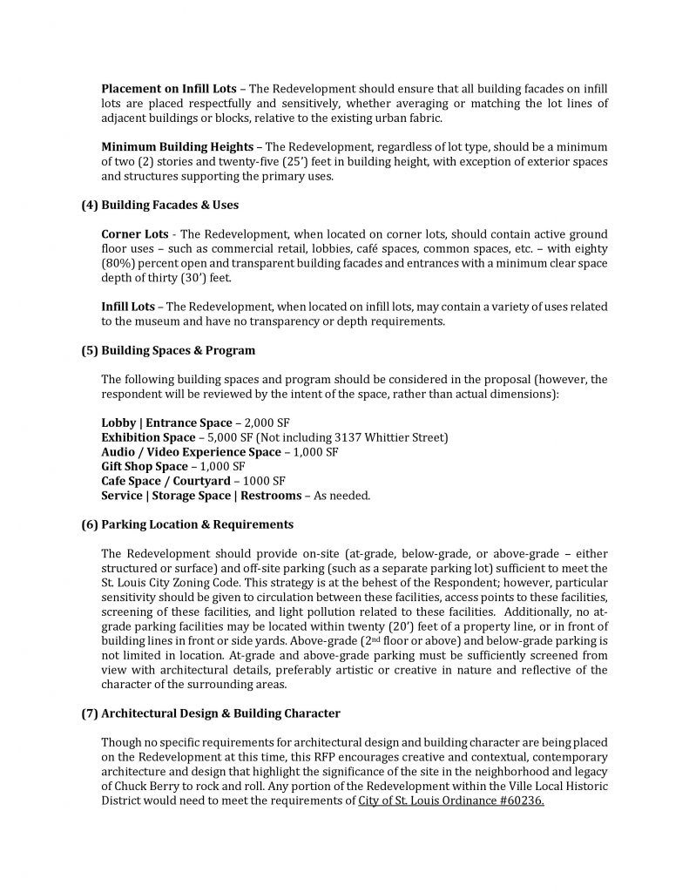
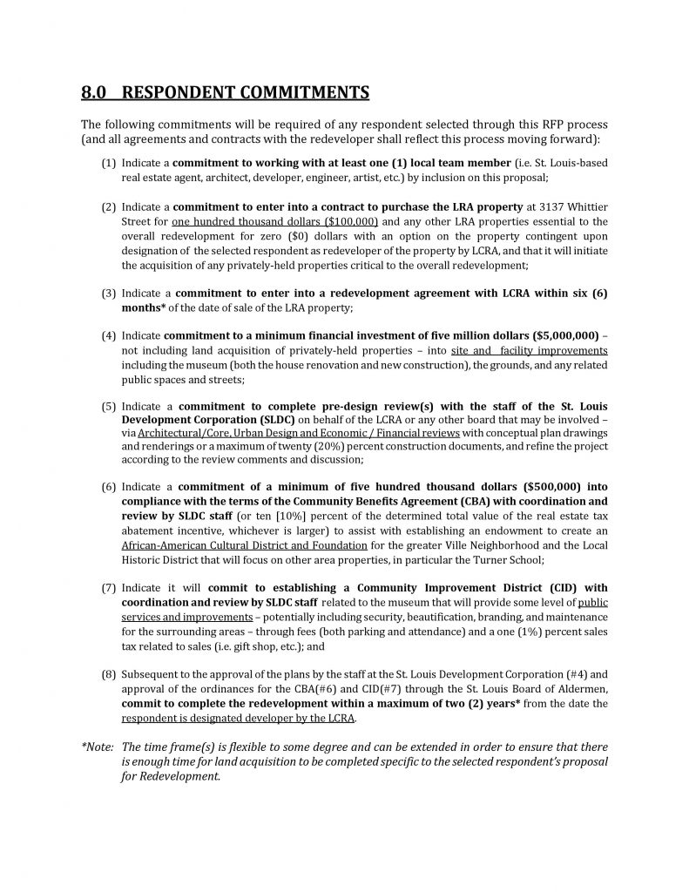
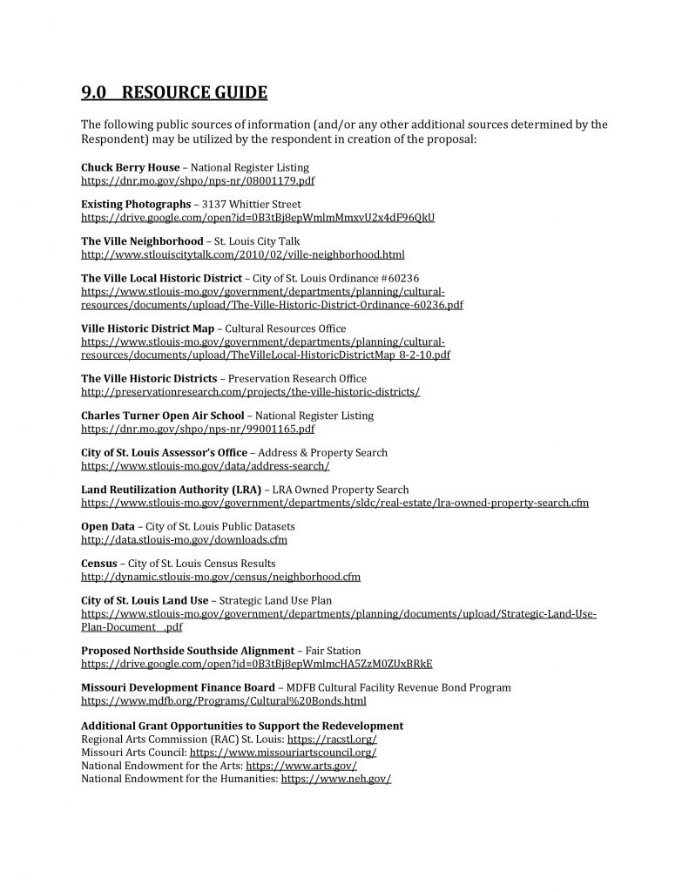
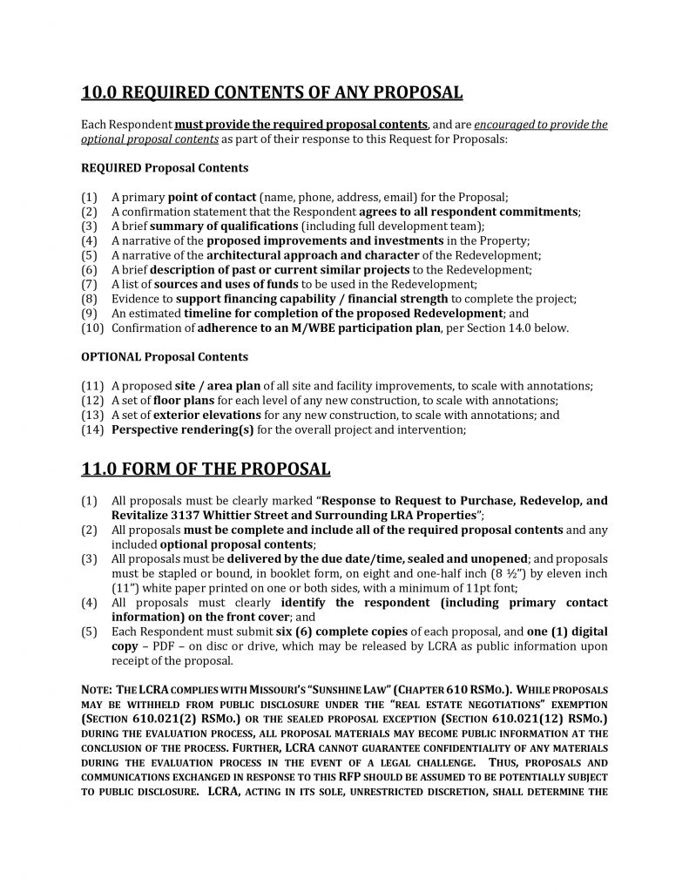
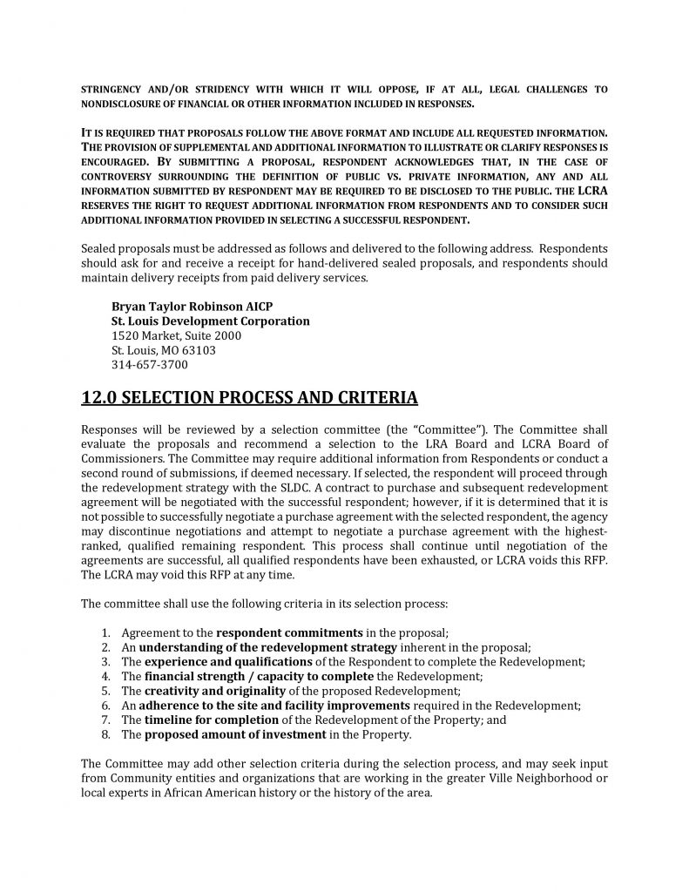
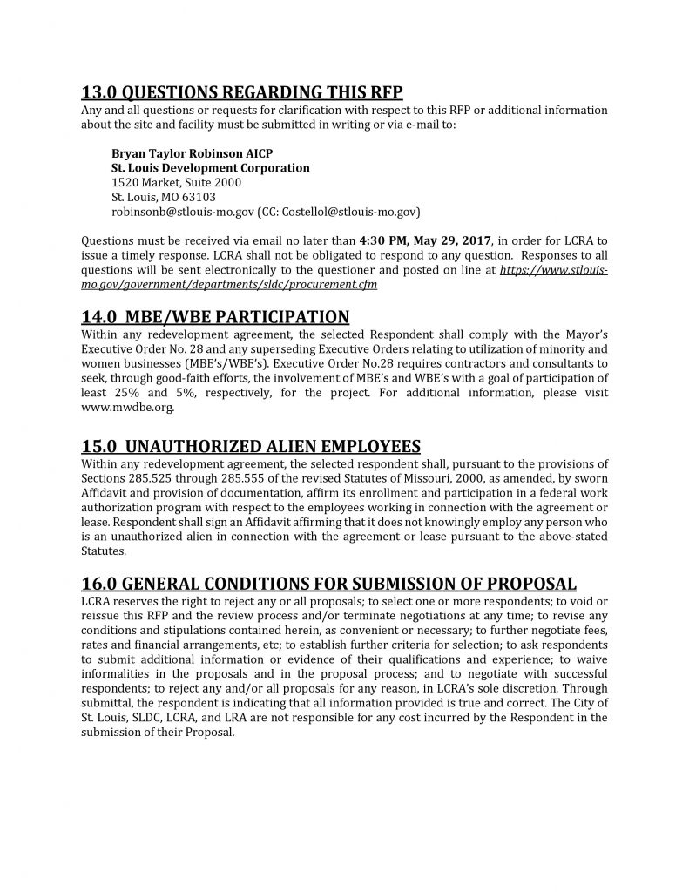
May 08
First Look: Demo, Replacement Planned for Clayton Mid-County Library Branch
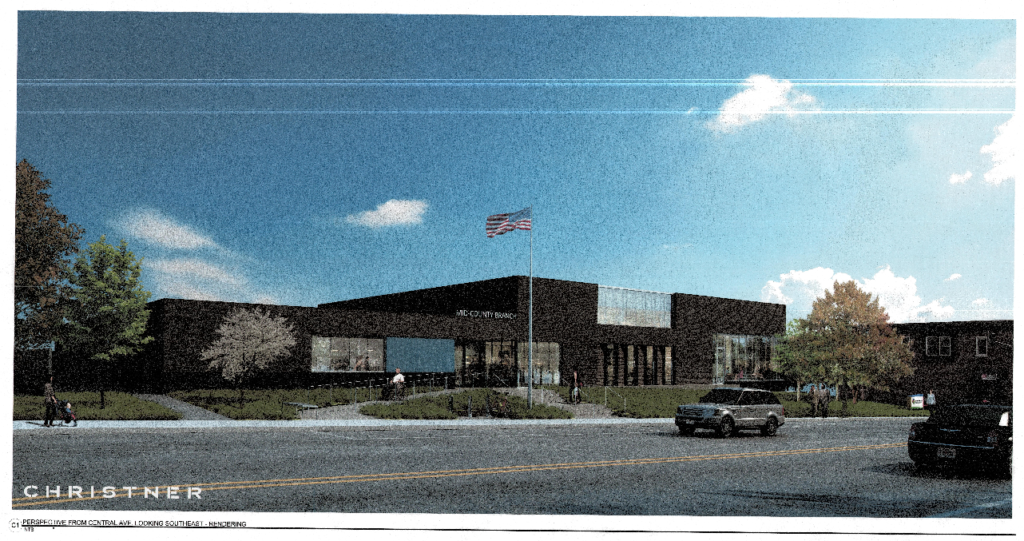
We now have a first look at the $7M replacement for the St. Louis County library’s Mid-County branch at 7821 Maryland in downtown Clayton. Planned is a modern gray brick replacement as part of phase two of the “Your Library Renewed” campaign.
The 2012 master plan produced by the library system outlined plans for the replacement or renovation of the system’s branch libraries. County voters approved a tax increase to fund renovations and replacements for the system that spans 20 buildings.
Opposition formed after plans to demolish the Mid-Century Lewis & Clark branch (1963) become more widely known in 2013. The Tesson Ferry Branch, the oldest building in the system, was also demolished. No one covered that issue better than Toby Weiss at B.E.L.T.
The current Mid-County branch building was completed in 1977 to serve as the St. Louis County Library Mid-County branch after the Clayton Public Library became part of the larger system. The 16,395 sf library would be replaced by an 18,852 sf building. The existing 53 parking spaces would be replaced by 49 spaces. A parking study by St. Louis Public Library was performed to address anticipated demand.
Plans for the new library will be presented to the Clayton Architectural Review Board at a time yet to be set. Design work for the project is by Christner, Inc.
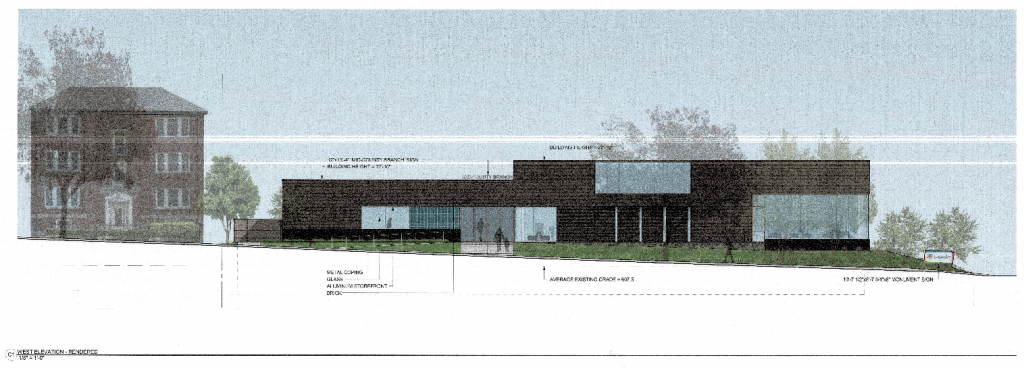
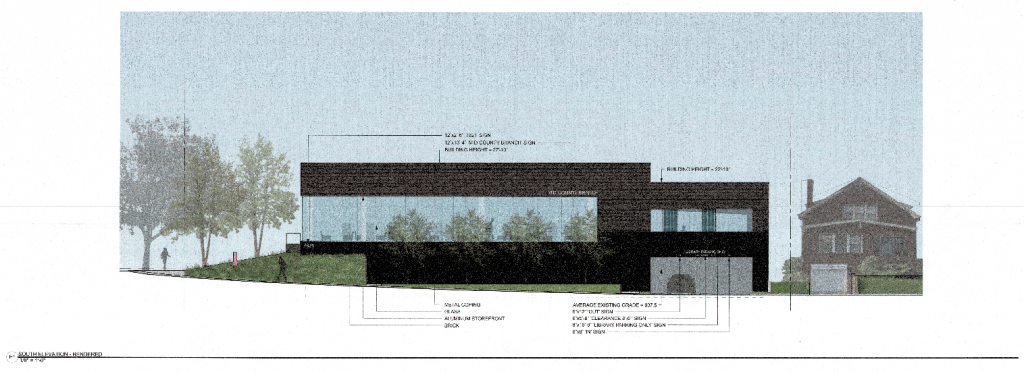
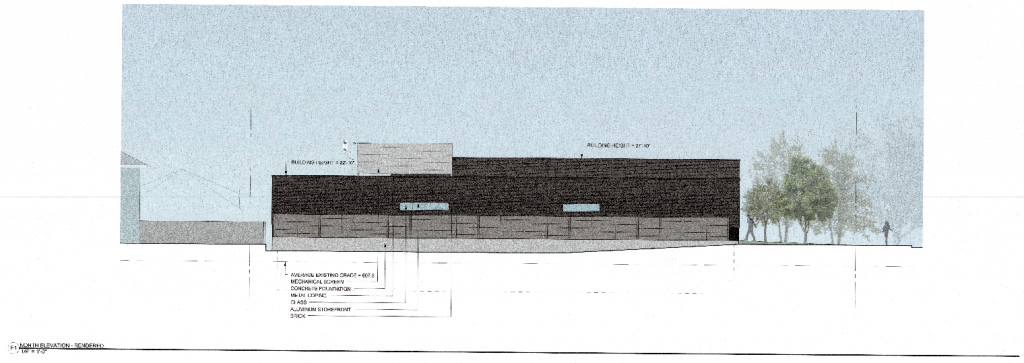
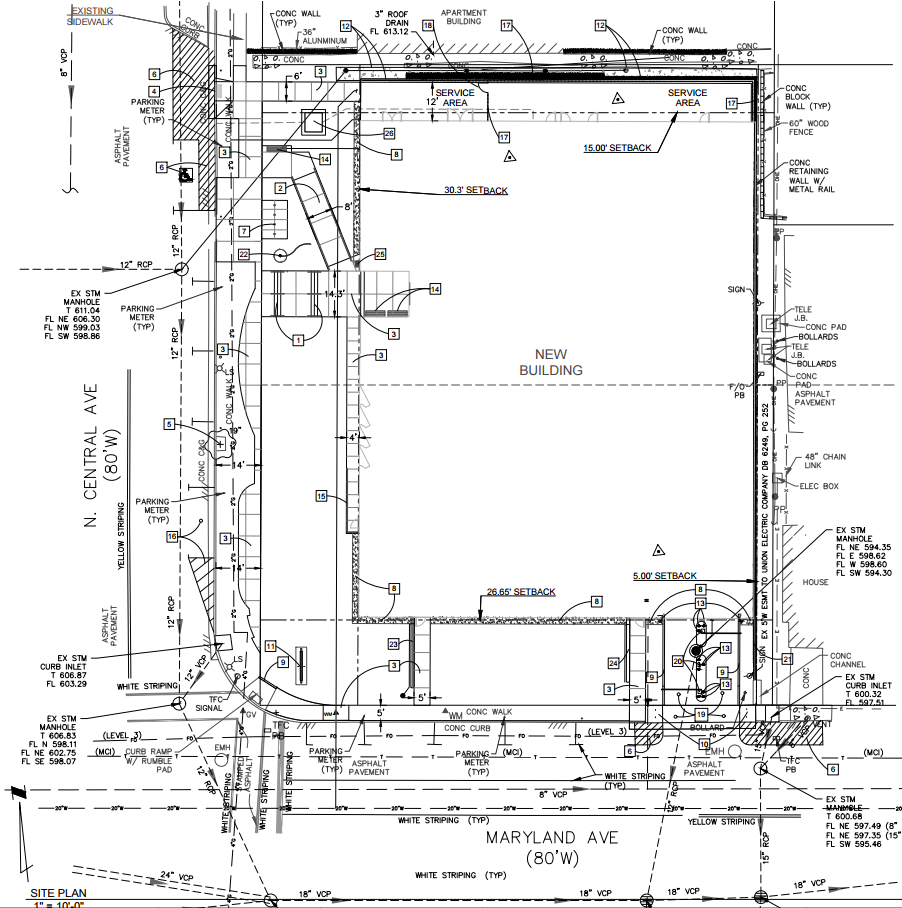
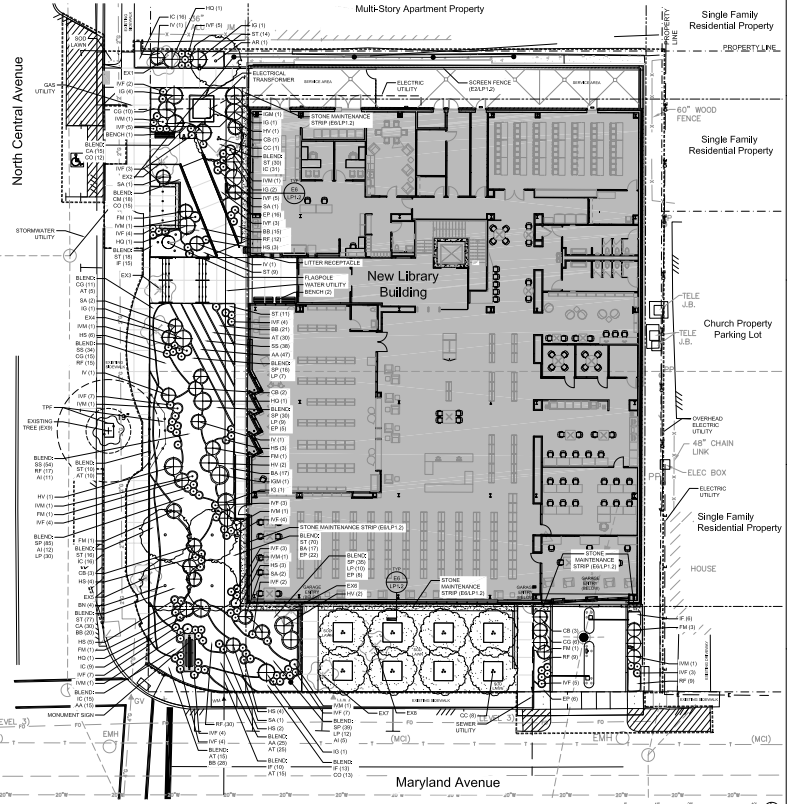
From the St. Louis County Library 2012 Master Plan:
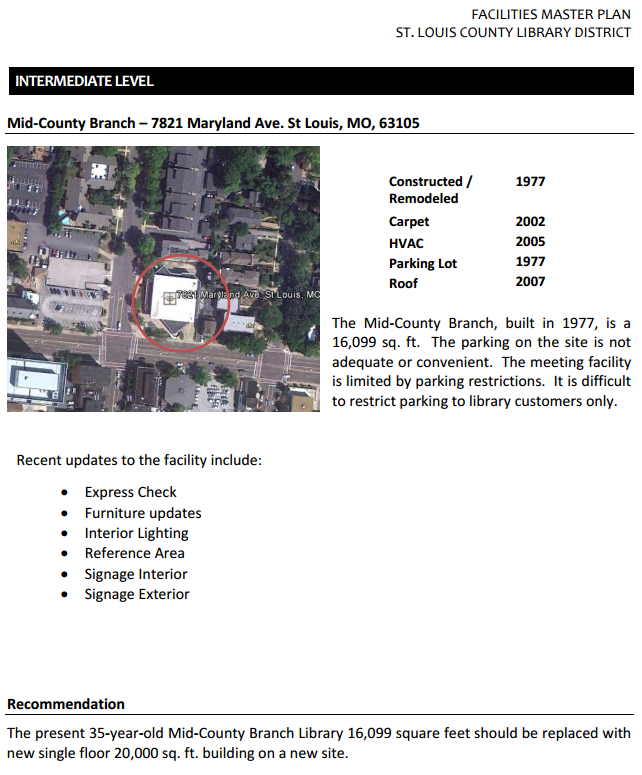
Existing Mid-County Branch:
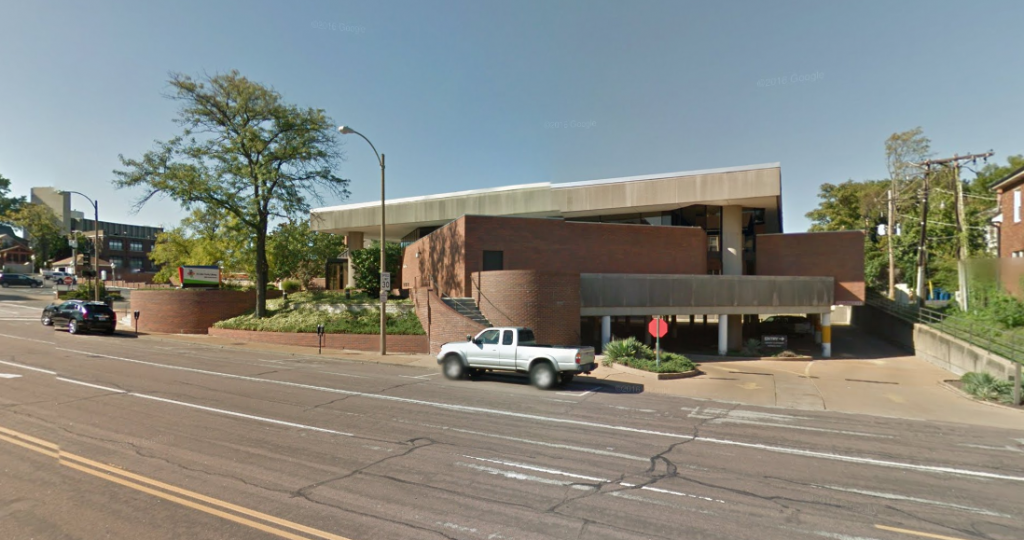
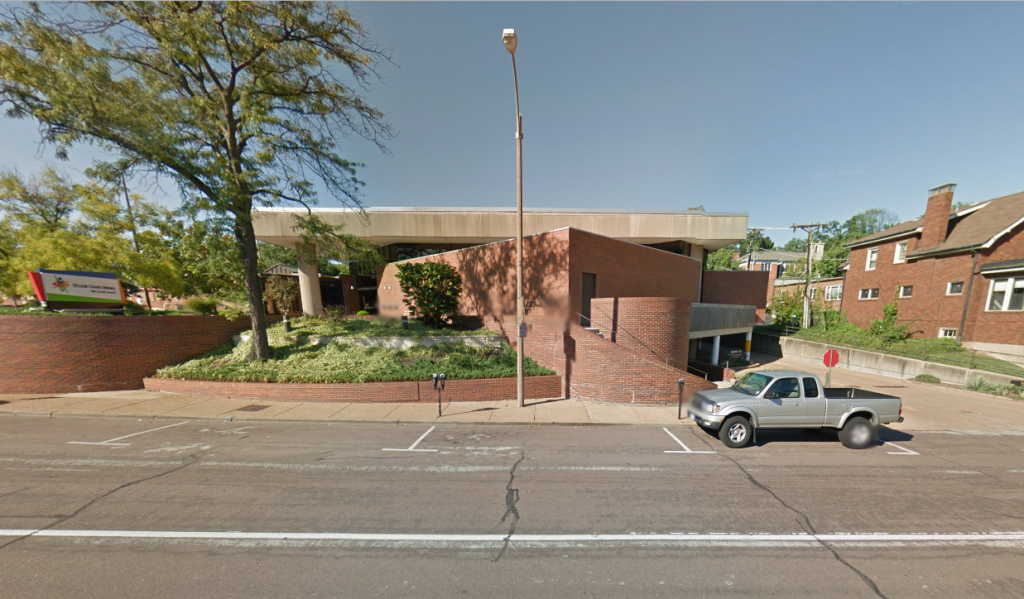
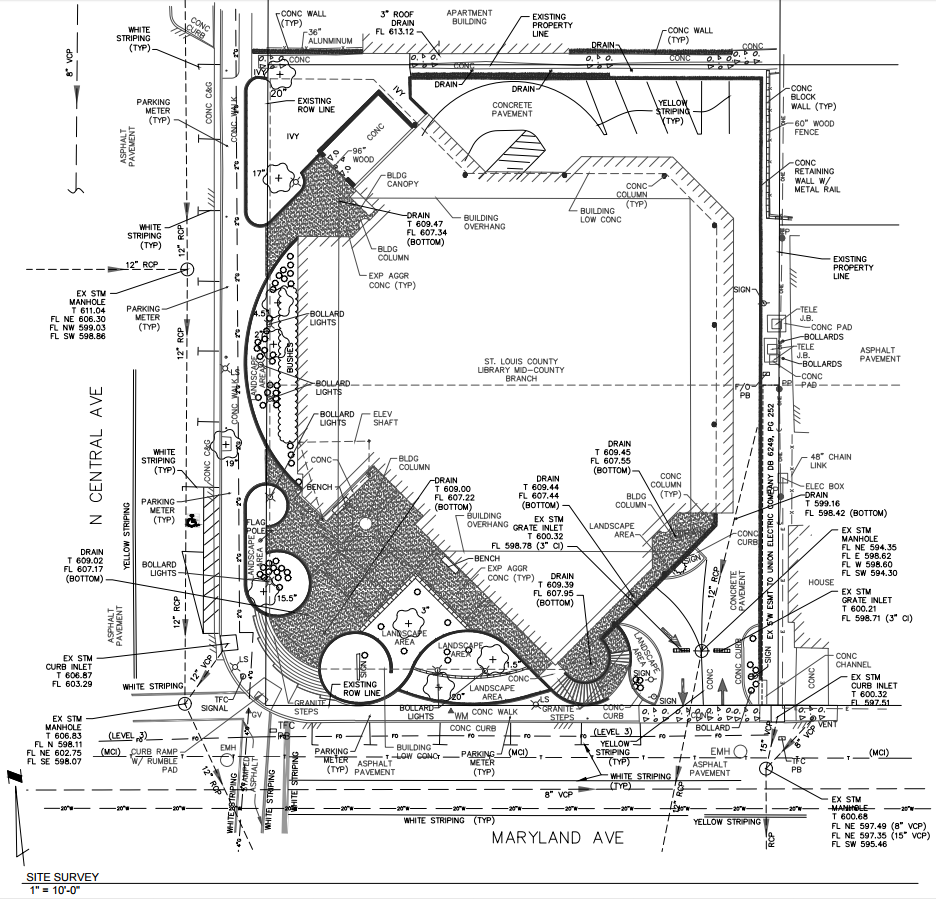
The new Grant’s View Branch replaced the Tesson Ferry location:
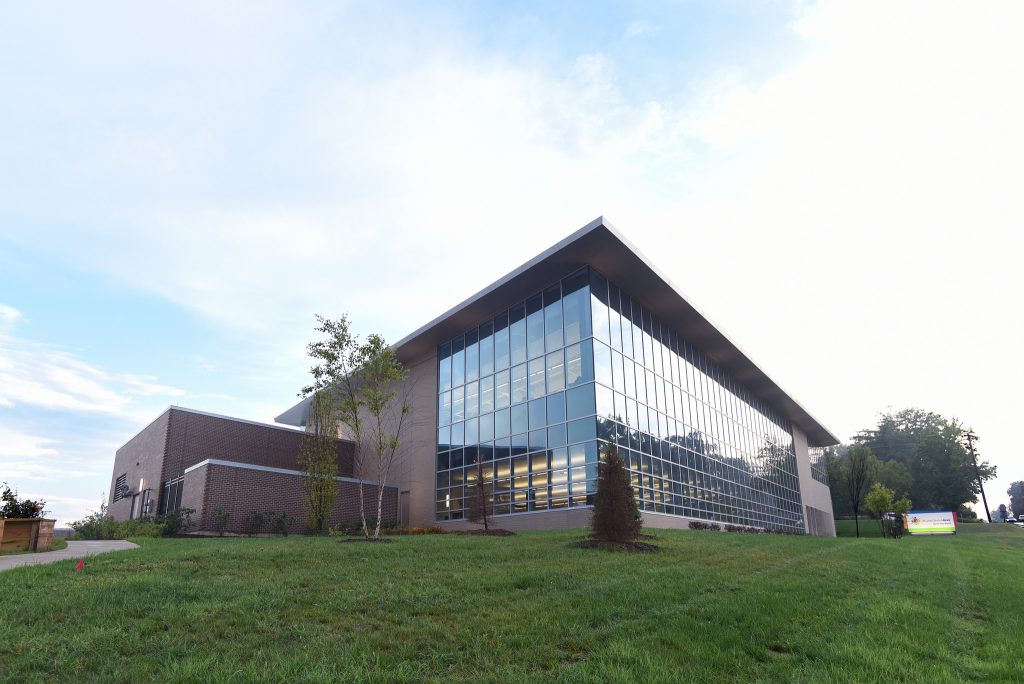
The Tesson Ferry Branch library was demolished in a favor the new Grant’s View Branch:
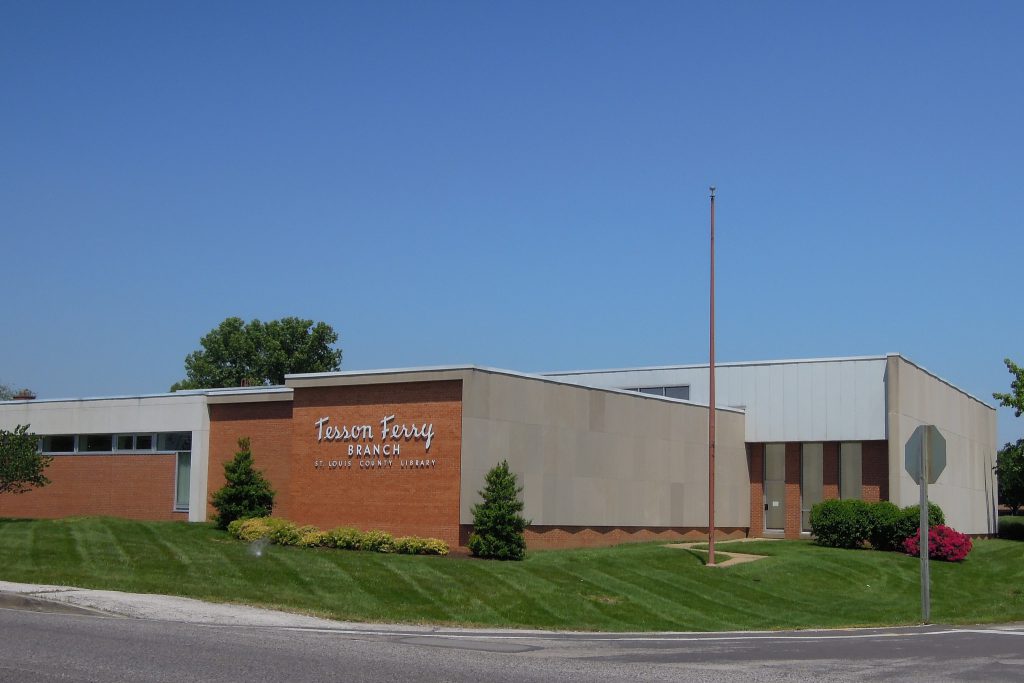
The new Lewis & Clark Branch replaced the Frederick Dunn designed 1963 building:
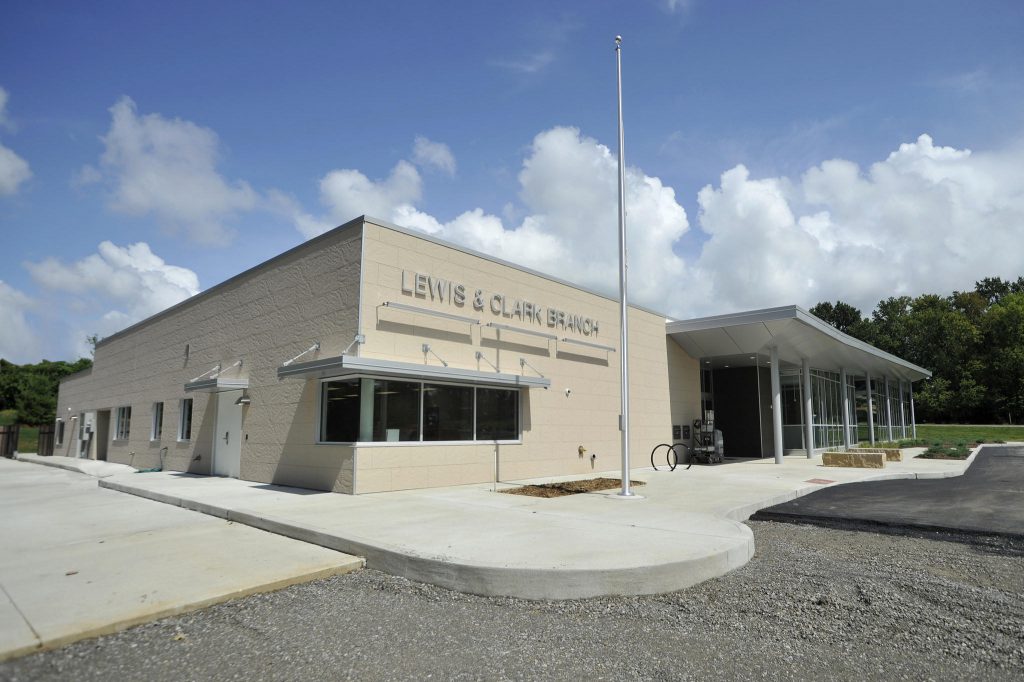
The original Lewis & Clark Branch library, demolished 2014:
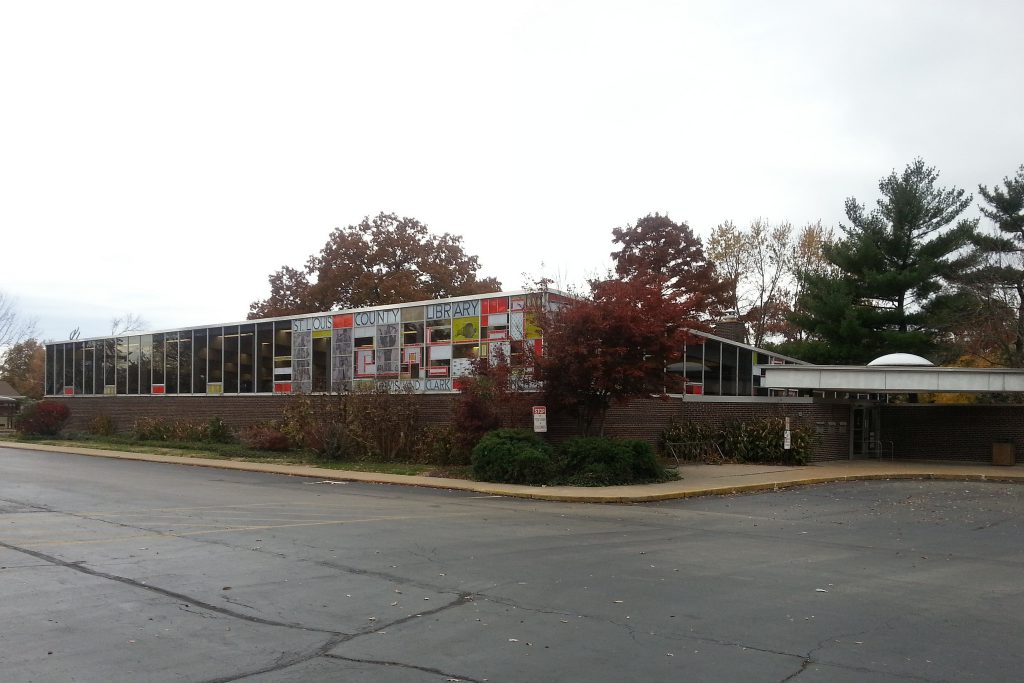
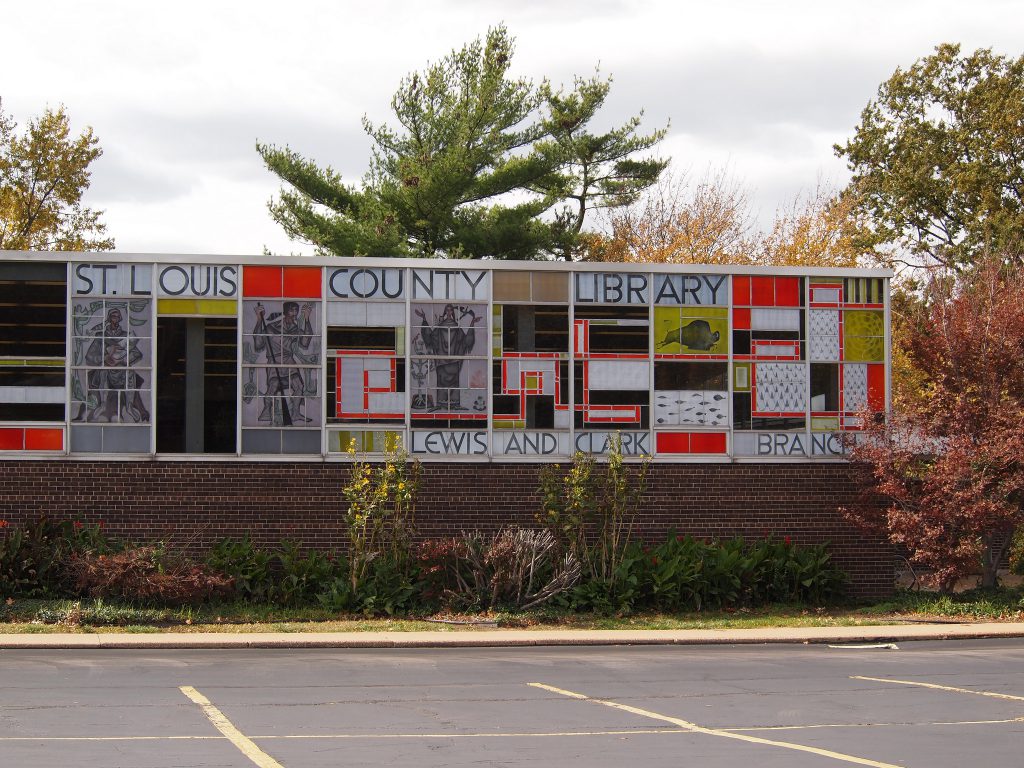
About Alex Ihnen
May 08
Is Subsidizing Structured Parking Worth It?
Some developers have cited the high cost of providing structured parking as part of their justification when seeking tax incentives. Perhaps we’re not subsidizing profits, rather we’re subsidizing structured parking.
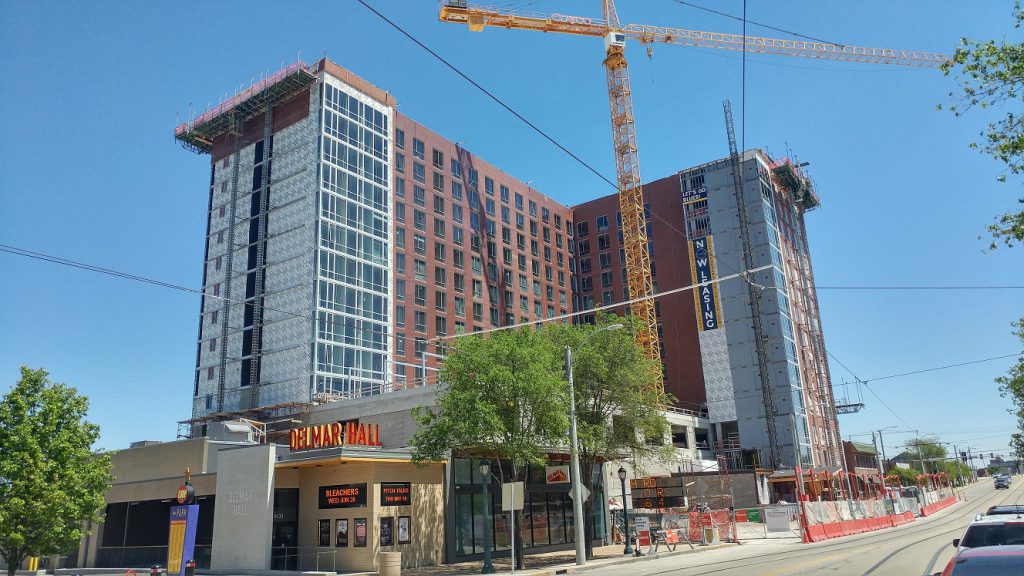 When presenting the Everly (a tax abated apartment building with 211 structured parking spaces), the Clayco representative said they’d charge residents $50 per month for a parking space, but each space actually costs $150 per month. The market wouldn’t bear the actual cost of car storage. So is the cost borne by the owner in less profit, by tenants in higher lease rates whether they have a car or not, or by the public in the form of a tax subsidy?
When presenting the Everly (a tax abated apartment building with 211 structured parking spaces), the Clayco representative said they’d charge residents $50 per month for a parking space, but each space actually costs $150 per month. The market wouldn’t bear the actual cost of car storage. So is the cost borne by the owner in less profit, by tenants in higher lease rates whether they have a car or not, or by the public in the form of a tax subsidy?
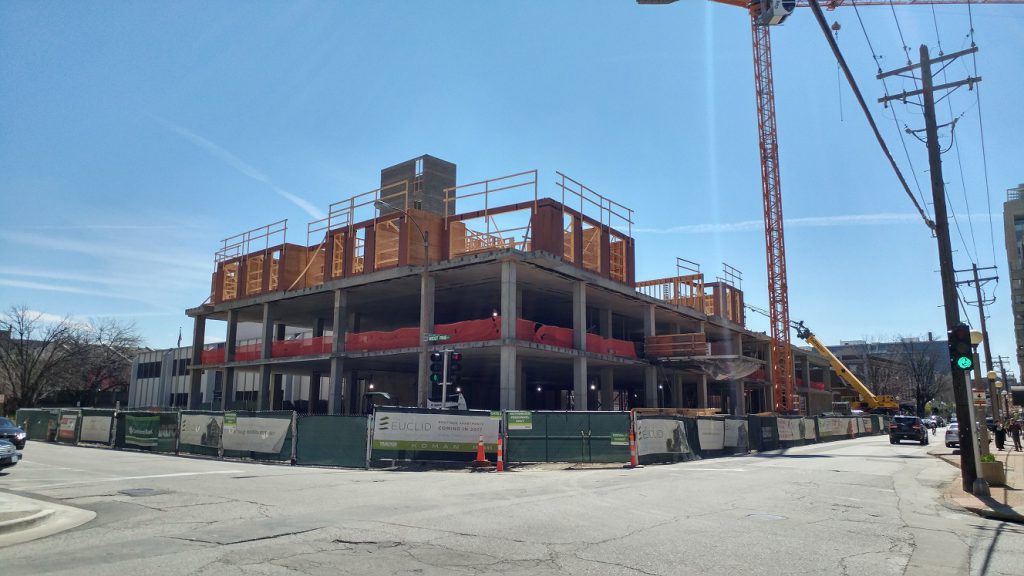 According to Carl Walker, a parking consultant, the median cost of a structured parking space in St. Louis is $19,417. An underground parking spot costs more. The deeper they are the more they cost. One level down costs 15% more, two levels 45% more. For example 32 N Euclid, which received a $4.5M TIF has 104 subterranean spaces on two levels. $19,417 x ( 1.15 x 52 + 1.45 x 52) = $2.6M. On top of the construction cost one should add the operation and maintenance costs. See a Victoria Tranport Policy Institute Analysis of parking costs.
According to Carl Walker, a parking consultant, the median cost of a structured parking space in St. Louis is $19,417. An underground parking spot costs more. The deeper they are the more they cost. One level down costs 15% more, two levels 45% more. For example 32 N Euclid, which received a $4.5M TIF has 104 subterranean spaces on two levels. $19,417 x ( 1.15 x 52 + 1.45 x 52) = $2.6M. On top of the construction cost one should add the operation and maintenance costs. See a Victoria Tranport Policy Institute Analysis of parking costs.
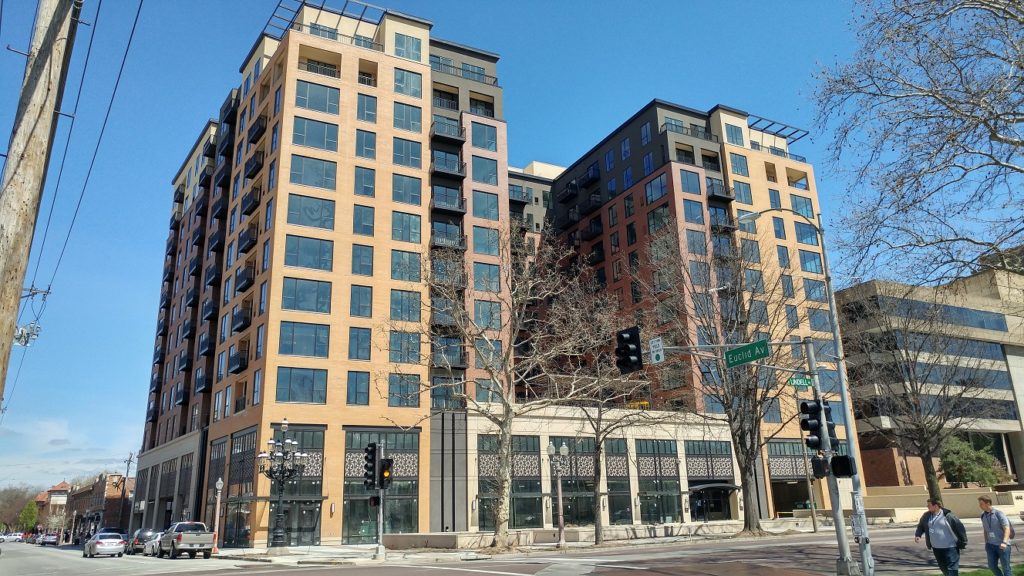 Let’s assume a project wouldn’t happen but for the parking. Structured parking usually doesn’t add to the building’s footprint meaning more land efficiency. An equal amount of cheaper surface parking would require more land. The Citizen Park building at Lindell and Euclid, which received a 10-year 100% plus 5 at 50% tax abatement, has over 300 parking spaces on four levels, three of which are underground. The original plan had 2 levels of underground parking. Despite ample parking nearby, transit options, and walkability of the neighborhood, NIMBYs insisted upon more parking.
Let’s assume a project wouldn’t happen but for the parking. Structured parking usually doesn’t add to the building’s footprint meaning more land efficiency. An equal amount of cheaper surface parking would require more land. The Citizen Park building at Lindell and Euclid, which received a 10-year 100% plus 5 at 50% tax abatement, has over 300 parking spaces on four levels, three of which are underground. The original plan had 2 levels of underground parking. Despite ample parking nearby, transit options, and walkability of the neighborhood, NIMBYs insisted upon more parking.
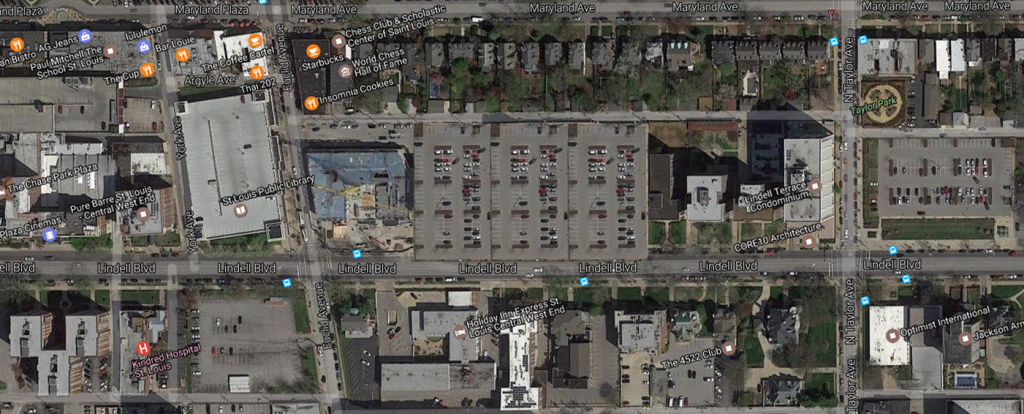 Let’s imagine there was cheap virgin land next door to put surface parking. The overall project cost goes down and the developer no longer needs the tax incentive to move forward.
Let’s imagine there was cheap virgin land next door to put surface parking. The overall project cost goes down and the developer no longer needs the tax incentive to move forward.
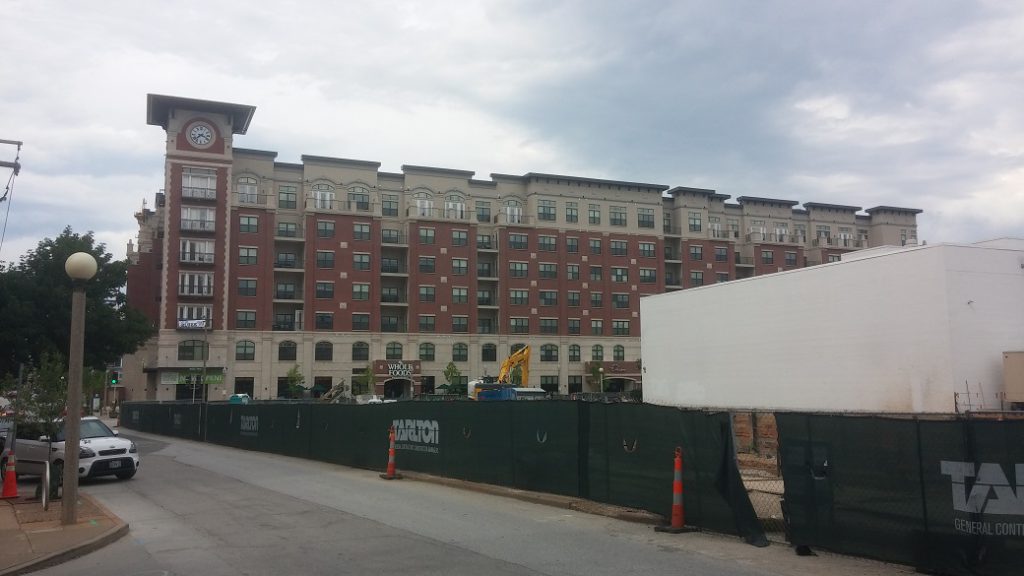 {The Orion received a $10M TIF. It has 445 parking spaces. $19,417 * 445 = $8.6M}
{The Orion received a $10M TIF. It has 445 parking spaces. $19,417 * 445 = $8.6M}
The thing is the public is still on the hook for the infrastructure along that low-productivity surface parking. More street, streetlights, water pipe, sewer pipe, etc for taxpayers and ratepayers to maintain.
Of course surface parking next to Citizen Park would have never happened. What does happen is developments in auto-oriented places do have the option to build surface parking and do so. To make the numbers work the developer doesn’t need tax incentives. But a subsidy exists in the form of the public’s infrastructure and service obligation; it’s just not on the developer’s pro forma.
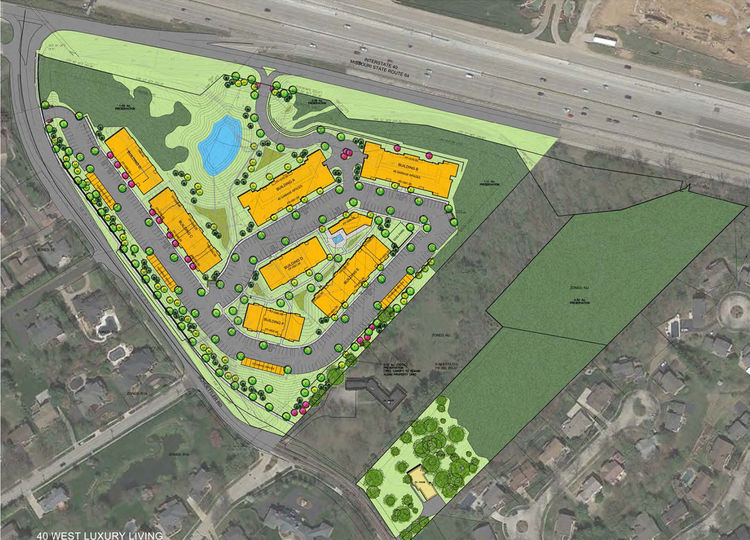 The proposed 40 West Luxury Apartments in Chesterfield contains 258 apartments over 10 acres- more than 10 times the land area of the 217-unit Citizen Park.
The proposed 40 West Luxury Apartments in Chesterfield contains 258 apartments over 10 acres- more than 10 times the land area of the 217-unit Citizen Park.
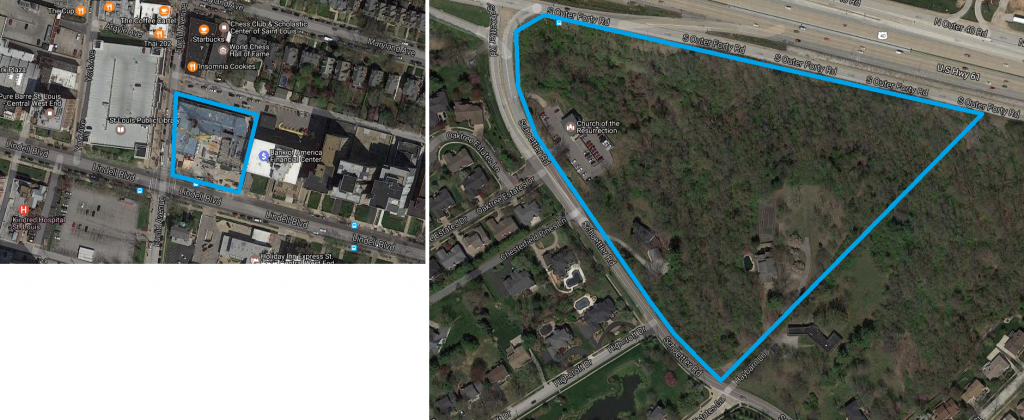 We’re left to choose between the public’s perpetual obligation to provide infrastructure or the tax subsidy for the structured parking which will be the obligation of the property owner to maintain. Is the public’s obligation to build and maintain that infrastructure more costly than the tax incentives? We need to do the math!
We’re left to choose between the public’s perpetual obligation to provide infrastructure or the tax subsidy for the structured parking which will be the obligation of the property owner to maintain. Is the public’s obligation to build and maintain that infrastructure more costly than the tax incentives? We need to do the math!
Perhaps the lesson here is the realization of how costly the “need” for parking is, and how it is socialized. We subsidize it to get an urban form to maximize the land use’s productivity relative to the amount of infrastructure serving it or we build in an auto-oriented form and obligate ourselves to more infrastructure than a traditional form would require. And then we wonder why we can’t keep up with infrastructure maintenance and why our taxes and utility rates keep going up.
May 05
Ferris Wheel Proposed for Delmar and Skinker
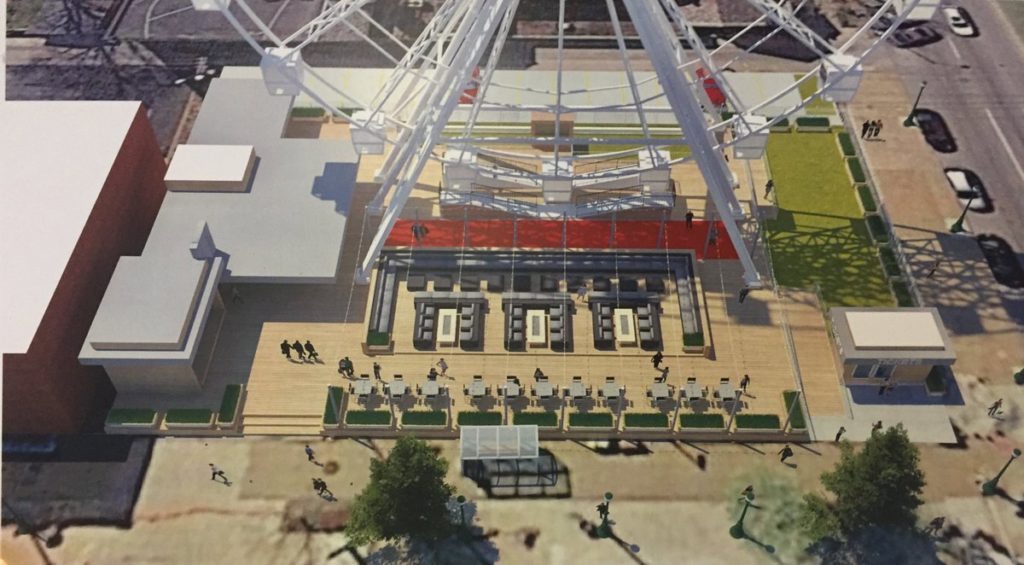 A 120-foot diameter Ferris wheel is proposed for the southeast corner of Delmar and Skinker in The Delmar Loop. Tony Sansone, Jr. and his son Michael Sansone of Sangita Capital Partners, and Todd Schneider of Pacific Development LLC kicked off the community engagement effort by presenting the plan to the Delmar Commercial Committee Thursday. They hope to add a family-friendly attraction to the walkable entertainment district.
A 120-foot diameter Ferris wheel is proposed for the southeast corner of Delmar and Skinker in The Delmar Loop. Tony Sansone, Jr. and his son Michael Sansone of Sangita Capital Partners, and Todd Schneider of Pacific Development LLC kicked off the community engagement effort by presenting the plan to the Delmar Commercial Committee Thursday. They hope to add a family-friendly attraction to the walkable entertainment district.
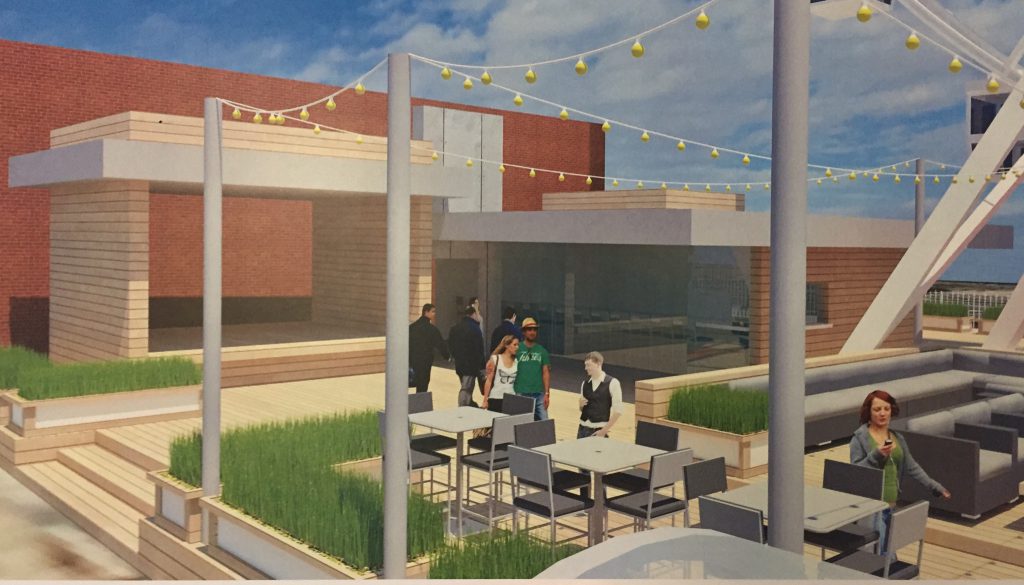 The wheel includes 20 fully-enclosed climate-controlled gondolas with capacity of six each. One ride would consist of four trips around, and your group wouldn’t be expected to ride with others. The site would include concessions including a beer garden. The operator also operates Skyview Atlanta, a larger (20 story) Ferris wheel in Centennial Park. They would sign a 10-year lease for the property and would not seek tax incentives.
The wheel includes 20 fully-enclosed climate-controlled gondolas with capacity of six each. One ride would consist of four trips around, and your group wouldn’t be expected to ride with others. The site would include concessions including a beer garden. The operator also operates Skyview Atlanta, a larger (20 story) Ferris wheel in Centennial Park. They would sign a 10-year lease for the property and would not seek tax incentives.
Concerns about parking, distracting drivers, lighting, and height were expressed. The site plan shows 15 on-site parking spaces along the alley, and they are working on the possibility of using the New Cote Brilliant Church parking lot northwest of Skinker and Enright. They reassured the committee that lighting would not be overwhelming. Its height would be between the 8-story Moonrise Hotel and the 14-story Everly apartment building. Dwarfing the church next door is a concern for some congregation members.
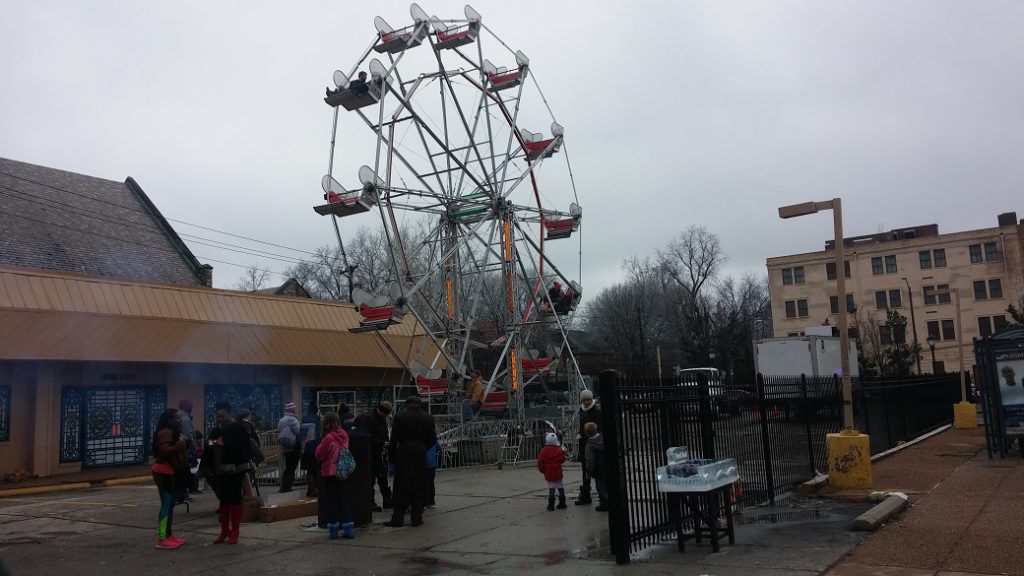 {A smaller and much less fancy mobile Ferris wheel was at the site during the Loop Ice Carnival in January.}
{A smaller and much less fancy mobile Ferris wheel was at the site during the Loop Ice Carnival in January.}
The parcel is currently zoned F-Neighborhood Commercial which has a height limit of three stories and 50 feet. The Ferris wheel with require a variance. It is within the SSkinker-DeBaliviere-Catlin Tract-Parkview Historic District. The Delmar Link Area Redevelopment Plan ordinance applies as well.
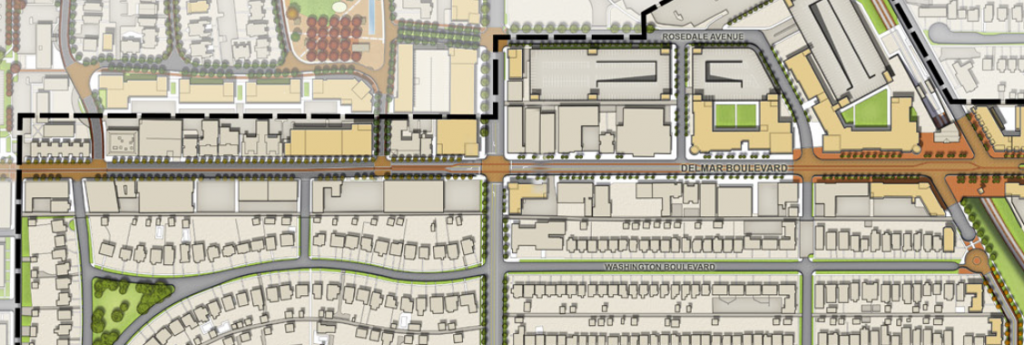 {H3 Studio}
{H3 Studio}
The almost 4-year vacant site (which I call both my muse and my nemesis) is shown in the Skinker DeBaliviere Neighborhood plan as a traditional building replacing the boarded-up 45-year-old fast food building. The last idea we heard about was for a paid parking lot which went no where. Michael Sansone said the owner of the property refuses to sell at a price that makes such a development feasible.
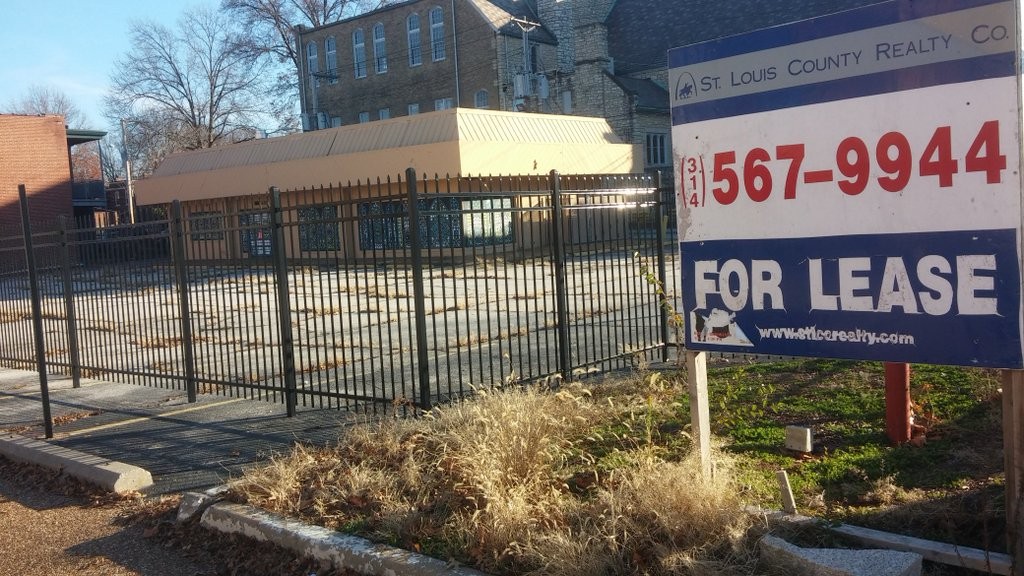 The current condition is a poster-child of a low-productivity auto-oriented land use. It has an assessed value of $296k per acre. Across the street the single-story Pin-Up Bowl is $821k per acre. Snyder said the project cost would be about $4M. If its appraised value equals that the parcel’s productivity would top $3M in assessed value per acre. From a land productivity perspective, provided my assumption of the Assessor’s assessment is correct, it’s a big improvement.
The current condition is a poster-child of a low-productivity auto-oriented land use. It has an assessed value of $296k per acre. Across the street the single-story Pin-Up Bowl is $821k per acre. Snyder said the project cost would be about $4M. If its appraised value equals that the parcel’s productivity would top $3M in assessed value per acre. From a land productivity perspective, provided my assumption of the Assessor’s assessment is correct, it’s a big improvement.
Another consideration is the tension between adding land uses that attract more people to the Loop from outside the immediate area and those that serve residents and workers on Delmar and in adjacent neighborhoods. Or the desire for more family-friendly activities nearby. I’ve wondered what the impact of not having something like the Highlands that’s accessible to young people without a car to give them something to do. Or land uses that enhance walkability to foster car-optional living versus those that attract more cars. For example Skinker DeBaliviere lacks senior-compatible housing. This site could have a building with an elevator and would be within walking distance to necessities and transit to other parts of the city (like medical services in the CWE). Accommodating less parking would make the rents more affordable.
How many big Ferris wheels can St. Louis support? Do we wait for something better for an unknown amount of time? They are certainly other perspectives to consider. What’s yours? Let’s discuss.
May 03
Great Things Are Happening In City’s Gravois Park Neighborhood
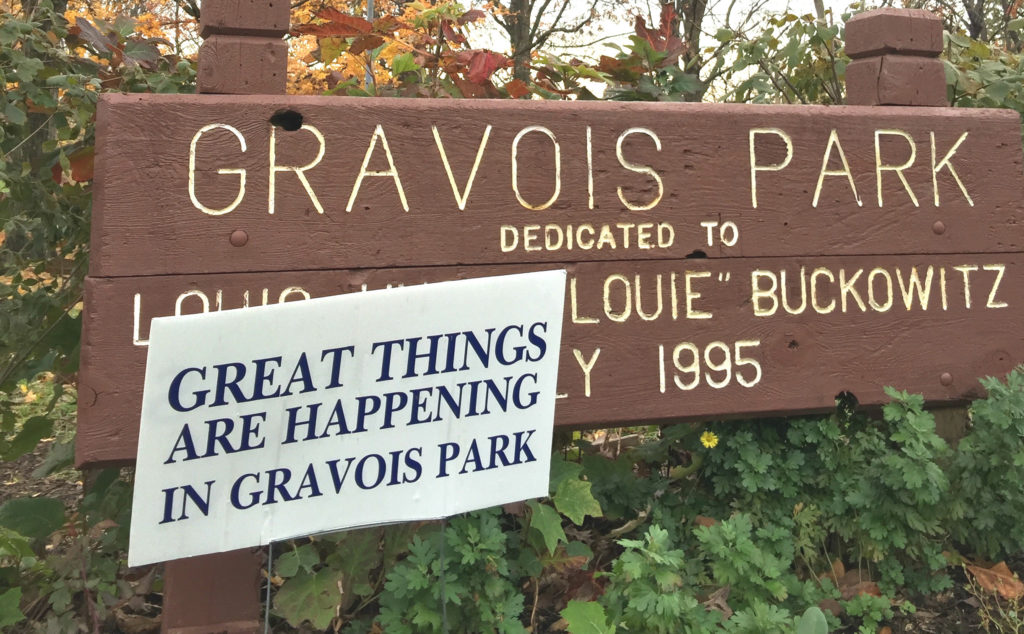
Great things are happening in Gravois Park. So read the sign at the corner of Potomac Street and Louisiana Avenue, planted in the northwest corner of Gravois Park.
Gravois Park, the neighborhood is just south of several “hot” city neighborhoods nearer Tower Grove Park. The neighborhood is just east of the Gravois Divide (gash, gulch, gap…?) a demarcation of race and wealth increasingly marked by Gravois Avenue. Gravois Park is just north of what are considered the stable neighborhoods adjacent to Carondelet Park.
Too often, if you read a story about Gravois Park, it likely included the word “crime”. This is changing with several significant development projects. The area has already seen increased building permit activity, and vacant homes no longer skip through the Sheriff’s auction, defaulting to city ownership as they once did. But these smaller investments often pass unnoticed and can be harder to quantify.
Large vacant buildings have a disproportionate negative impact on the perception of a neighborhood. They are obvious signs of neglect, of disinvestment. The vacant schools, warehouses, and other buildings overshadow more fine-grained successes. The reuse of large vacant buildings is generally, symbolically at the very least, the mark of more, and more varied, investment to come.
The Gravois Park neighborhood:
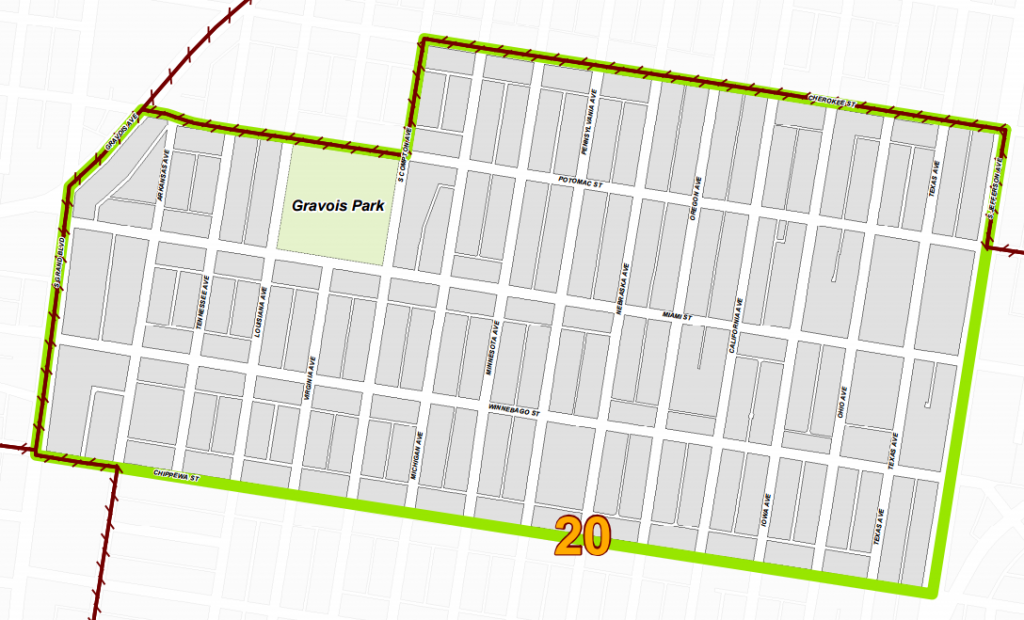
Cherokee Street is the northern border of Gravois Park, and the success of that commercial district is spreading. And so more investment is likely coming to the Gravois Park neighborhood after a long period of a downward trend in overall investment. Recently, Lutheran Development Group has made big investments in the area with its Chippewa Park scattered site development. LDG, also recently closed on two significant properties, both formerly owned by Holy Cross Lutheran Church.
Better yet, building permits have been issued for both, a $1,059,682 permit approved for 3636 Ohio, and a $823,000 permit approved for the renovation of 3636 Texas. The school building on Ohio will be home to the 4th Eagle College Prep school in St. Louis, while the property sitting between Texas and Jefferson will be transformed into the Intersect Art Center.
3636 Ohio and 3636 Texas:
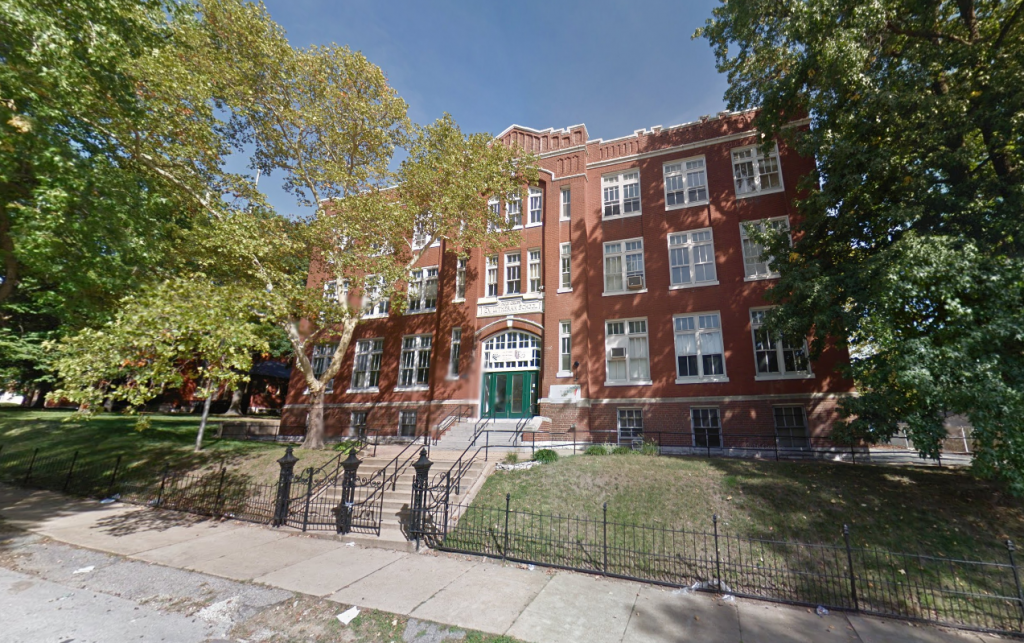
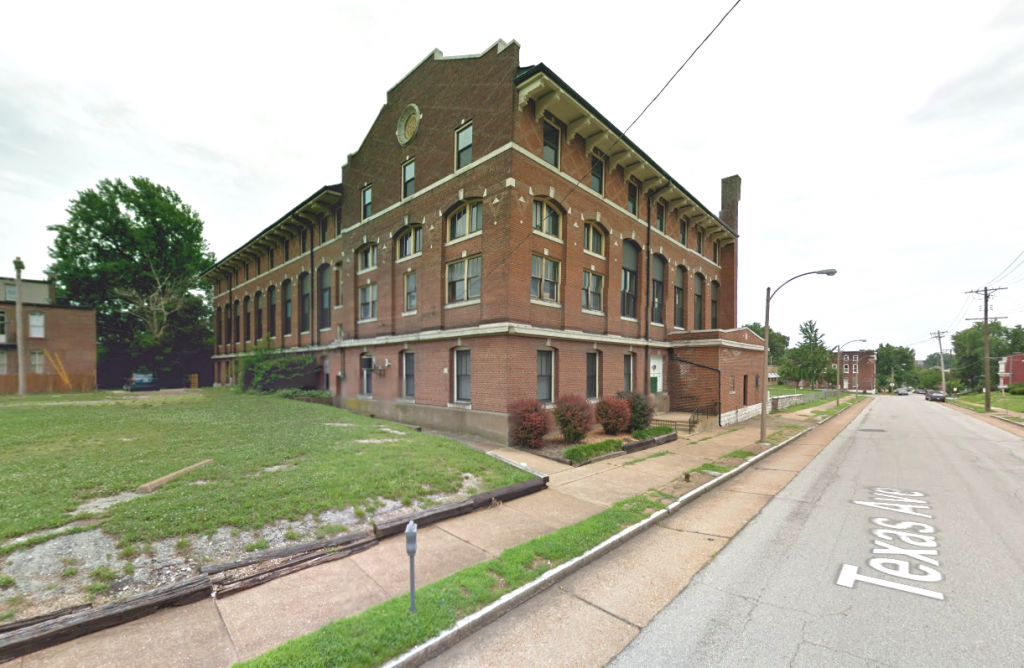
Gravois Park, the park, dates to 1812 as a Commons grant made by the U.S. government. Now the park is getting a new playground thanks to the efforts of the Cherokee Street Development League, Kaboom!, and the New Balance Foundation.
20th Ward Alderwoman Cara Spencer was recently able to redirect city demolition funds to instead stabilize a city-owned building at 3735 California. The home is near two large properties on the SW and NE corners of California and Chippewa Street that may see significant investment soon.
Then came news Blackline Investments LLC is planning 15 market-rate apartments for the long-vacant 3600 Texas Avenue building nearby. The city has marketed the property, offering a 10-year tax abatement since at least 1995. Blackline plans a $1.35M renovation. The project would also use state and federal historic tax credits. The Gravois Park neighborhood lies within the Gravois-Jefferson Streetcar Suburb Historic District, perhaps the largest national register historic district in the nation.
3600 Texas:
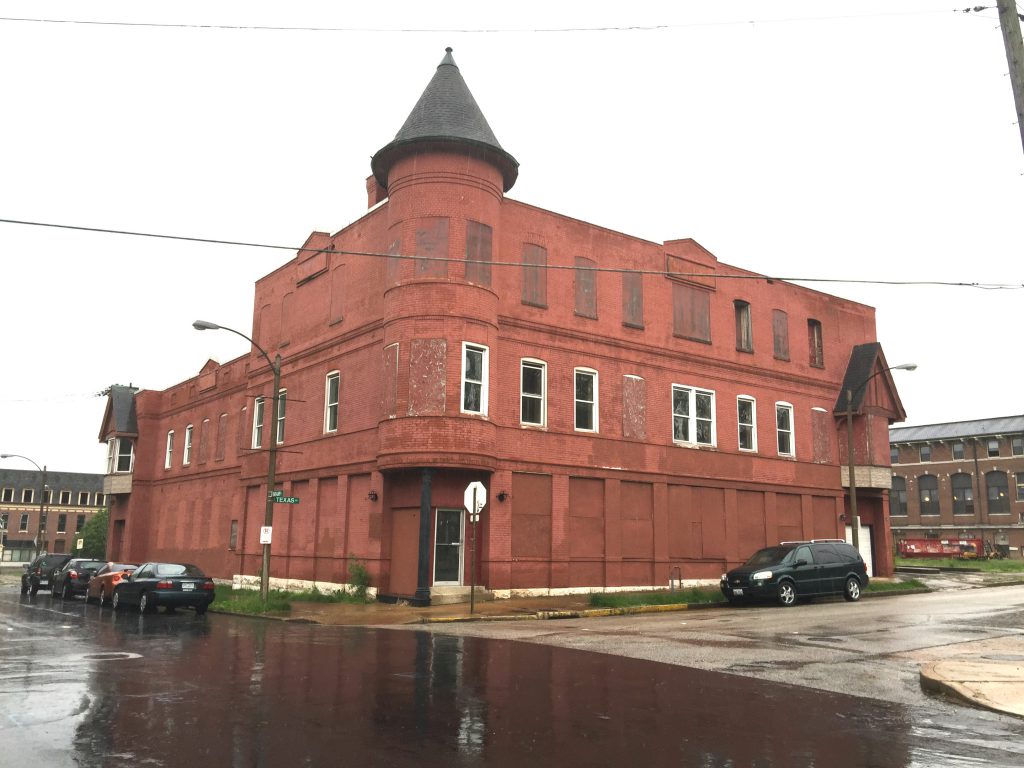
The 15 apartments would range in size from 600-1,250sf, and consist of 10 1BD and five 2BD units. Rents are planned to range from $765 to $1,195. After completion of the apartments, Blackline is reportedly interested in exploring new construction townhomes or additional apartments on adjacent vacant land.
Blackline Investments LLC is comprised of Michael Schwartz and Mark Groenda of Blackline Design + Construction. That company is known for its renovation of the Montclair on the Park apartment building on Kingshighway, Straub’s grocery, and plans for Volpi on The Hill. The company has also designed a modern apartment tower added to historic storefronts at 4528 Olive Street in the city’s Central West End. The new venture is reportedly looking for additional projects in Gravois Park.
The ongoing Gravois-Jefferson Historic Neighborhoods Plan led by Rise and Dutchtown South Community Corporation (where I currently serve as executive director), has spent the past year engaging residents and stakeholders of Gravois Park, NE Dutchtown, and Benton Park West in a proactive effort to define resident’s concerns and aspirations. The result will be a neighborhood plan supported by area alderman and codified by the city.
A wide variety of entities and individuals are also engaged in planning for a “greater” Gravois, an effort born from the misguided MoDOT plan to repave the street which has become a dividing line. Plans would have preserved six lanes of traffic, high speeds, and closed numerous neighborhood access points, reaffirming the goal of moving traffic through the area as fast as possible to the detriment of residents, retail, and quality of life of those being passed by.
Anyone who seems to have an opinion of Gravois Park talks about change. The neighborhood saw extreme white flight in the 1990s. The neighborhood was very white in 1990. The 1990 Census recorded the population as 81% white and 13% black. The 2000 count was 31% white and 60% black. 2010: 22% white, 68% black. The change has been more than the faces of residents. Poverty has increased significantly, as has building vacancy.

Despite relatively high vacancy (858 housing units per the 2010 Census), the .44 square-mile area has a population density of 12,000 per square-mile. With no real retail or industrial space, and one smaller park, the almost entirely residential neighborhood, is likely the most densely populated in the city.
From 2000 to 2010, Gravois Park decreased in population by 601 residents, from 5,826 to 5,225. This represented a 10.32% decline. That’s a lot, but quite far from the top of the list of city neighborhoods. That decade, the city saw an overall population decrease of 8%, with more than a dozen of the 79 neighborhoods recording a decrease of greater than 20%. The loss in Gravois Park was near average for the city’s 31 south side neighborhoods, which collectively saw a 9.18% population decrease.
And so Gravois Park continues to face the myriad of social and physical challenges too often present in the city’s neighborhoods. Ultimately, the lack of investment precludes be able to address community concerns. The challenge for this neighborhood may now be to shape coming investment to build a better neighborhood for all.
Apr 28
UIC Puts Hyde Park Parcels Under Contract, Proposes 350-Acre Chapter 99
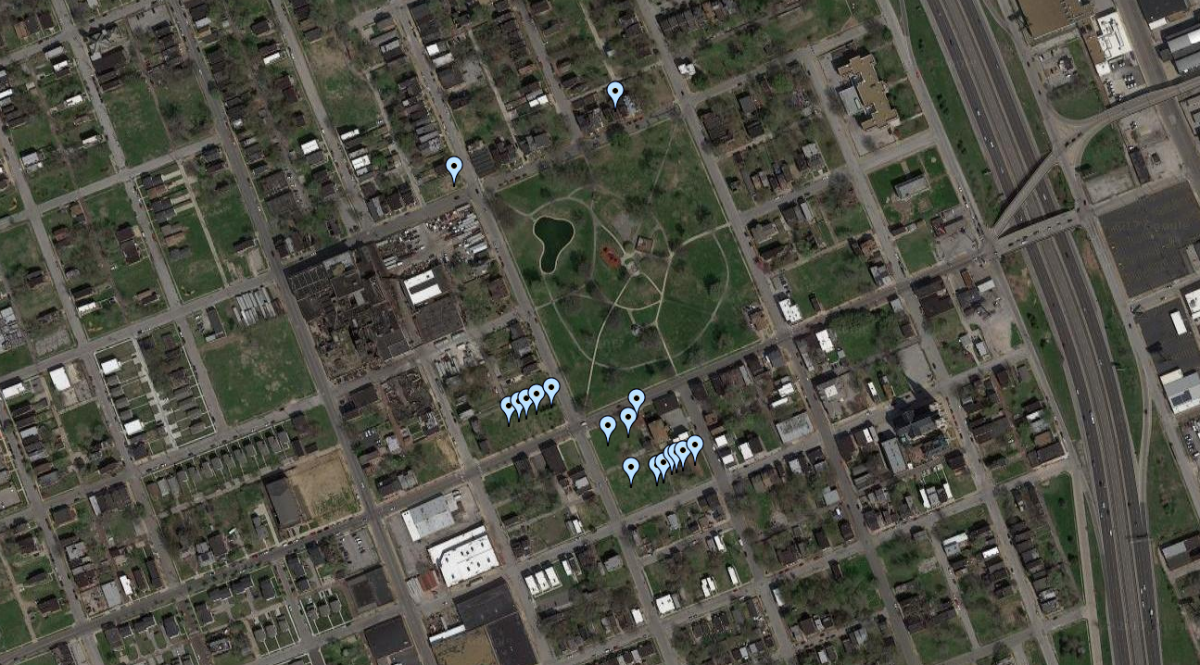
Developer UIC has 19 parcels in the city’s Hyde Park neighborhood under contract from the Land Reutilization Authority for future development. The parcels are concentrated on Salisbury and Mallinckrodt Streets near the neighborhood’s park.
UIC has found success in the redevelopment of McRee Town, an area sandwiched between rail yards and Interstate 44 in central St. Louis City. While the eastern half, eight city blocks, of McRee Town was demolished for new housing, UIC has selectively rehabbed and built infill on the eight blocks nearest Tower Grove Avenue. [Read more NEXT STL coverage of UIC]
The Hyde Park neighborhood as seen waves of redevelopment ideas and creative interventions come and go. In 2010, artist Theater Gates founded the Rebuild Foundation, which saw a partnership with Most Holy Trinity Catholic Church and Pulitzer Arts. You can read more about that effort at Art21 magazine and Art Place America.
Despite academic interest and creative energy, much of Hyde Park remains abandoned and crumbling. The neighborhood lost 29% of its population (3,741 to 2,668) from 2000 to 2010. What UIC is proposing, according to information presented at a recent public meeting hosted by Alderman Brandon Bosley, is a Chapter 99 development agreement with the city’s Land Clearance for Reutilization Authority (LCRA) as developer. Eminent domain would be prohibited, as would Tax Increment Financing (TIF).
The Chapter 99 designation could cover as much as 350 acres, closely mirroring the Hyde Park Local Historic District. UIC has stated that it would actively work to help educated developers on how to take advantage of tax abatement and other incentives to develop in the area.
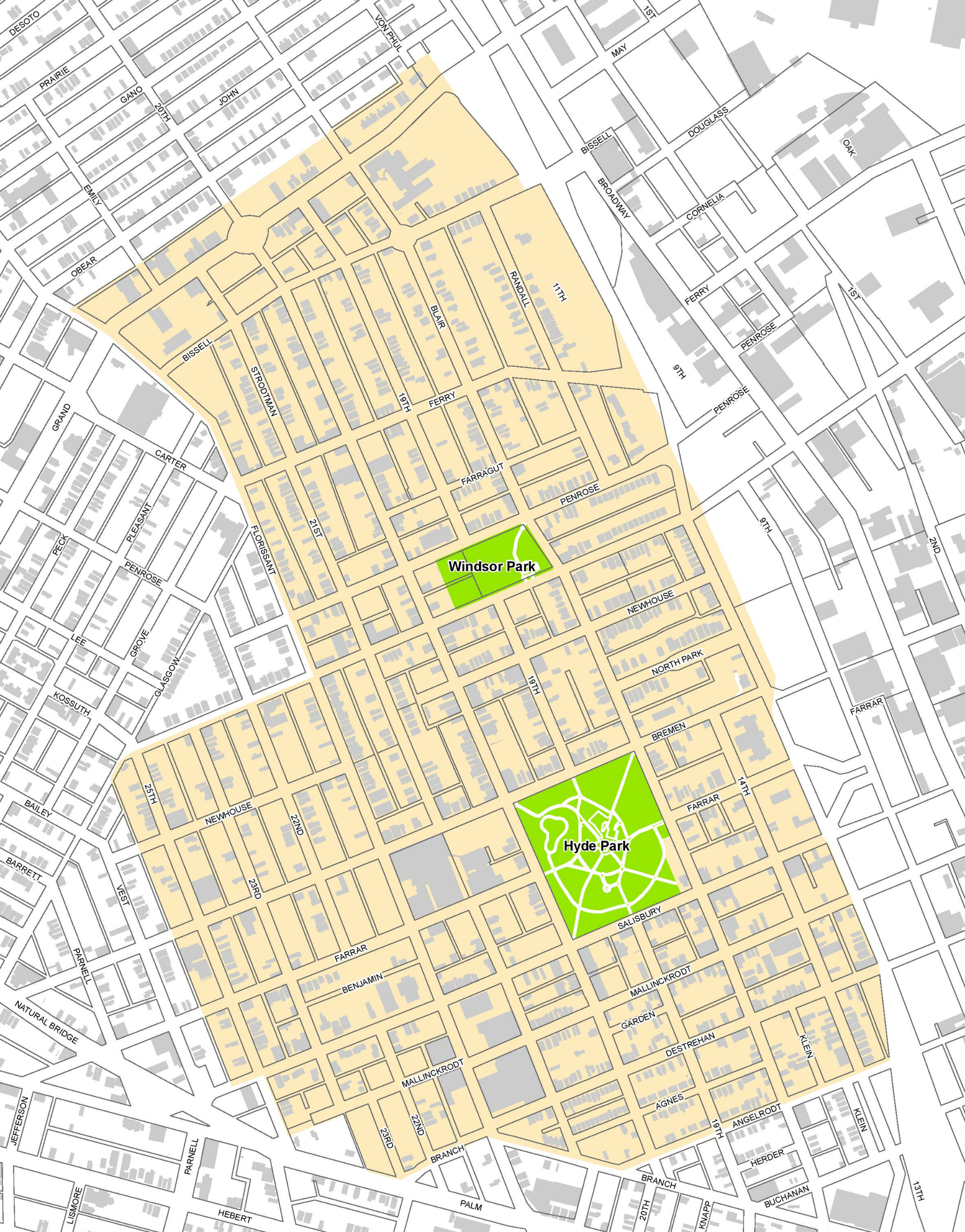
Chapter 99 does not designate a single controlling development entity in the same way as does a Chapter 353 designation. For example, a Chapter 353 redevelopment area was recently established surrounding the Saint Louis University medical school. A development corporation created by the university has been granted a wide array of development rights for the area. Chapter 99 would allow various developers to access incentives and complete projects with 10-year tax abatement. (Missouri Revised Statutes – Chapter 99, Municipal Housing)
According to LRA documents, the parcels UIC has under contract total nearly 90,000 square feet and are under contract for $30,154. UIC holds a 24-month option on the properties. Sixteen of the parcels are vacant lots planned for new construction. The remaining three at 1519 Bremen, 1914 Salisbury, and 1901 Mallinckrodt have structures:
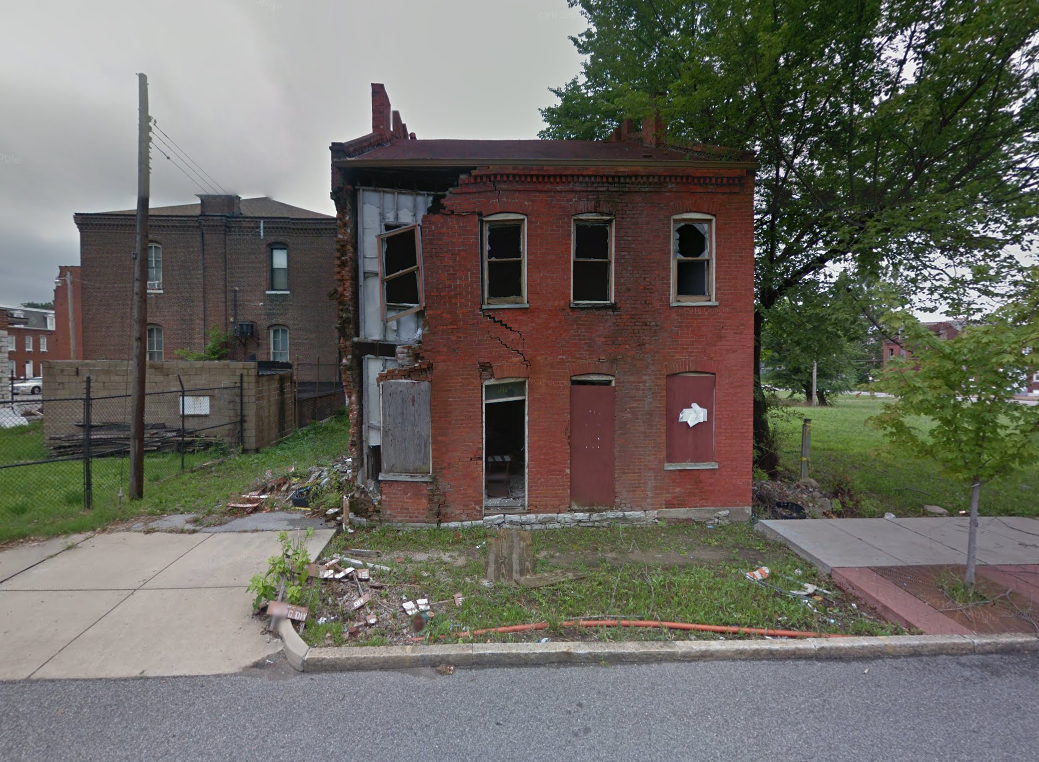
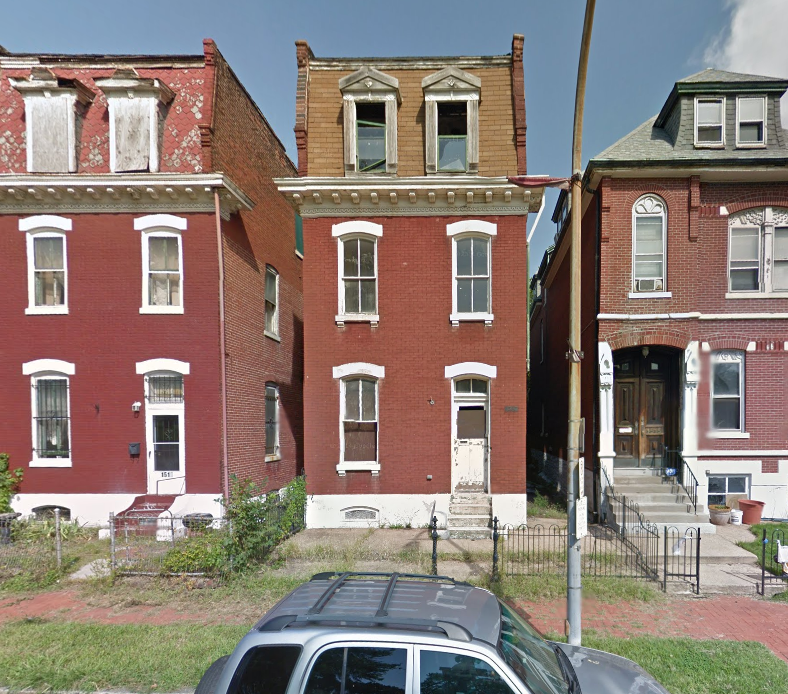
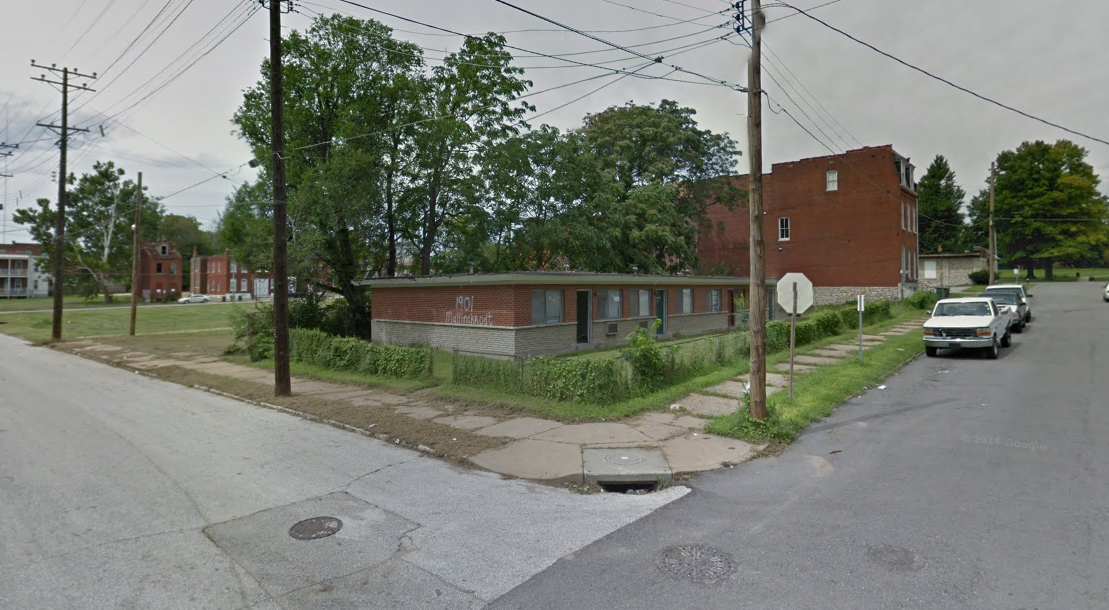
The largest parcels, along 20th Street between Mallinckrodt and Salisbury were the site of the Nord St. Louis Turnverein, a landmark of the area’s German heritage dating to 1879. From architectural historian Michael Allen: “Hyde Park began as the German-founded town of Bremen in 1844, and for the first 100 years of this area’s development, Germans were involved in every aspect of civic life here. Despite annexation by the city of St. Louis in 1855 and an influx of immigrants of other nationalities, Hyde Park retained a distinctly German character.”
Allen covered the neglect of the Turnverein in 2005, its destruction by fire in 2006, and its demolition in 2011. The Nord St. Louis Turnverein in 2006:
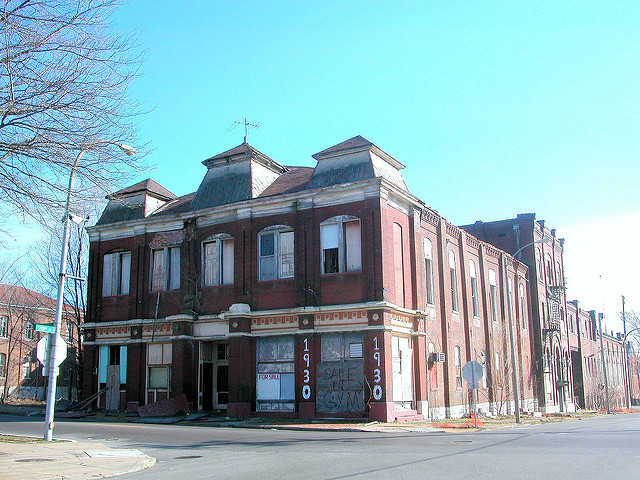
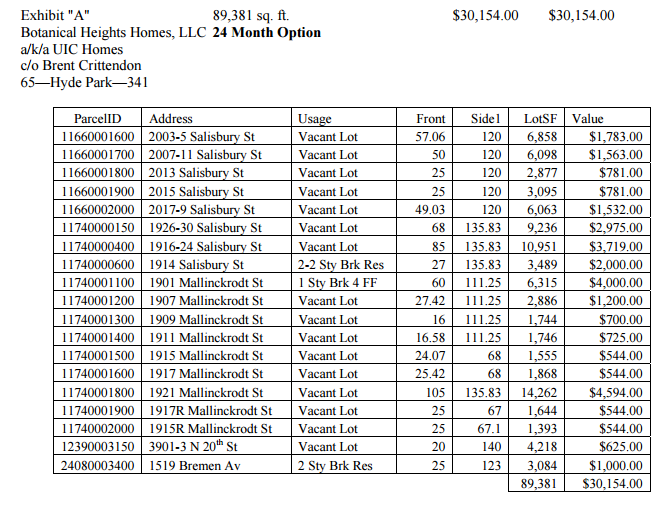
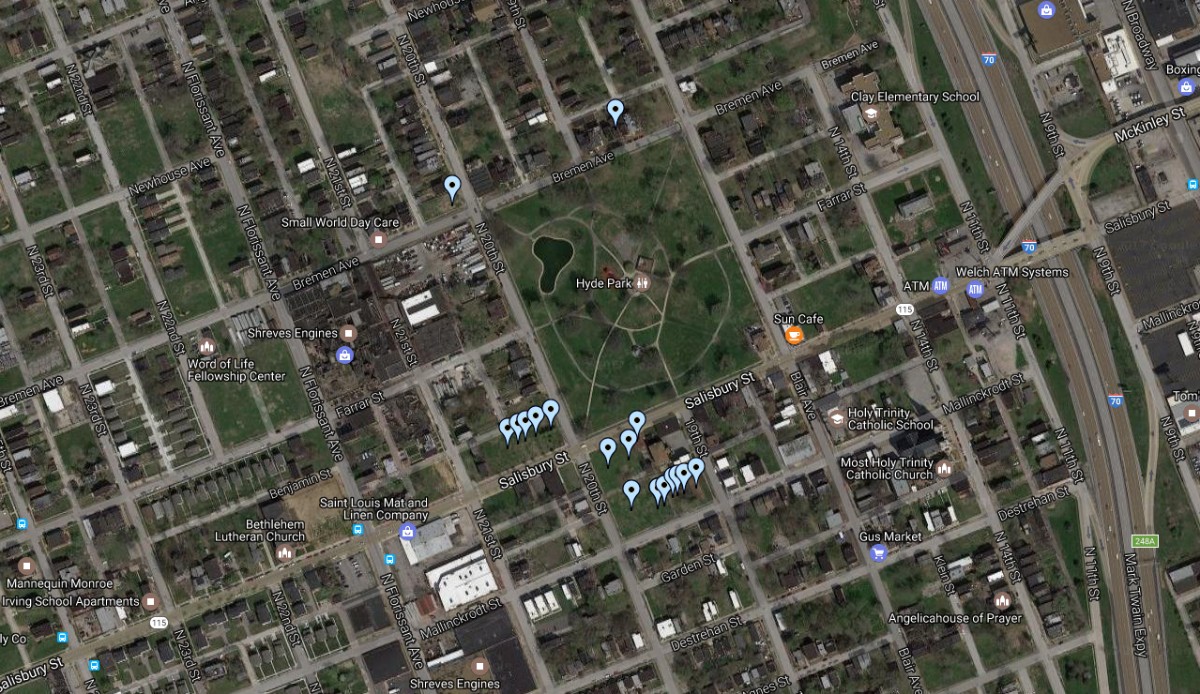
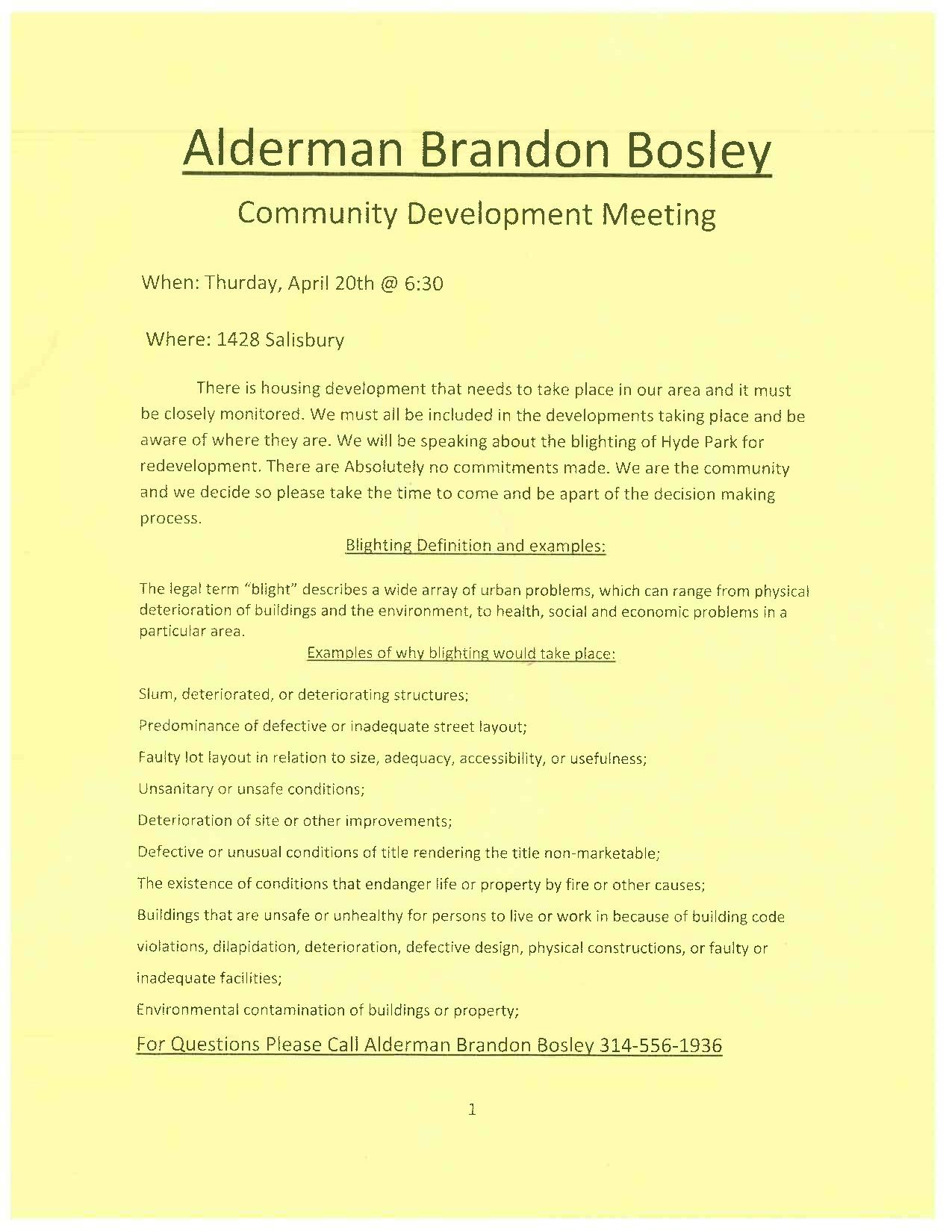
Apr 28
Westin Hotel, Retail Planned for Habitat for Humanity Site on FP Avenue
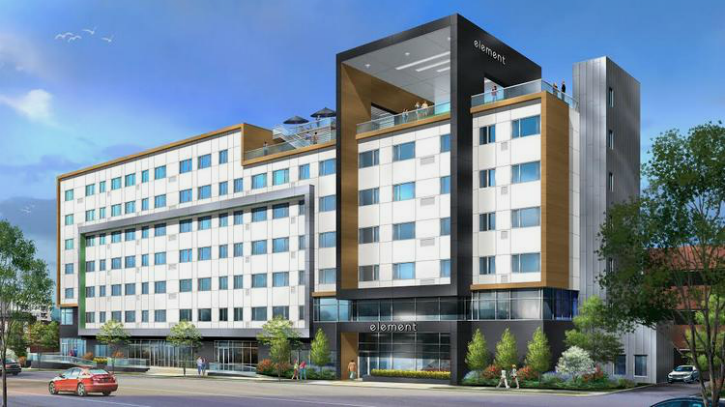
Today, we’ve learned what may be next for the Habitat for Humanity site listed for sale this past August. There were reportedly multiple bidders for the property across from the massive City Foundry project, and near Cortex. Plans show a 7-floor, Element Hotel by Westin fronting Forest Park Avenue.
Planned for the former Headquarters of Habitat Humanity, The Hotel will add to the ever changing Forest Park Parkway-Vandeventer area of Midtown. The $25 Million project will bring around 150 Rooms to the area and add to the Urban Streetscape of Forest Park Avenue. Upon Completion in 2018, if goes as planned, it will be another key part of this region’s revitalization. The Element Building will have 10,000 square feet of street-level retail space facing Forest Park Avenue, adding to what is set to become the first major retail district in St. Louis City in decades.
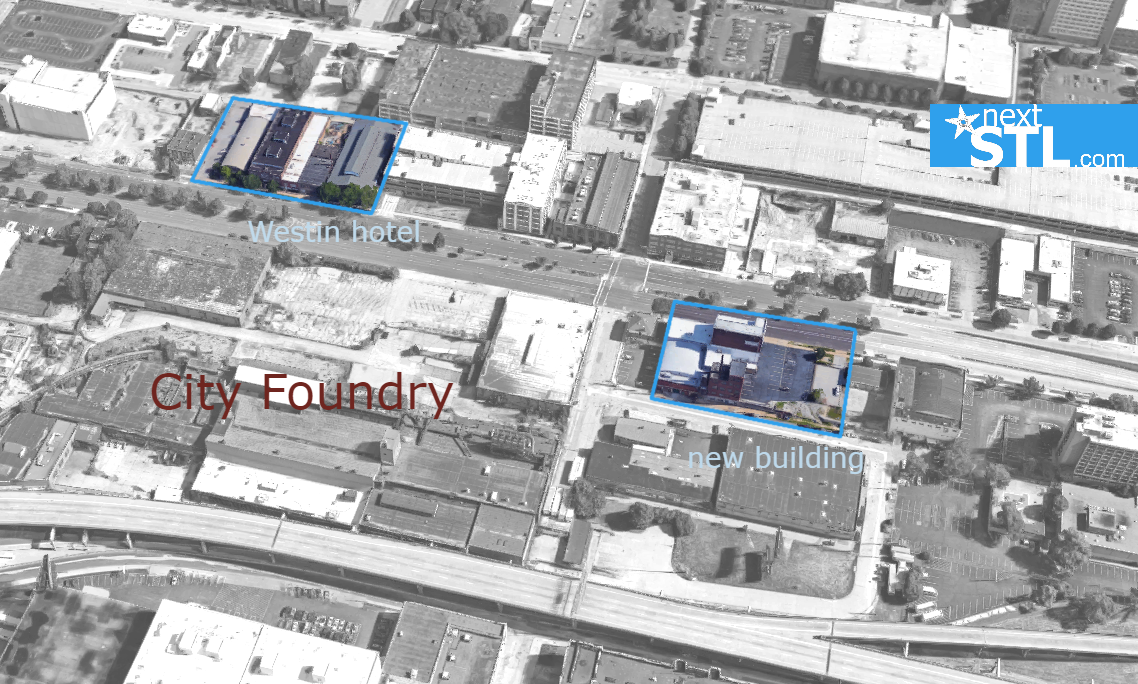
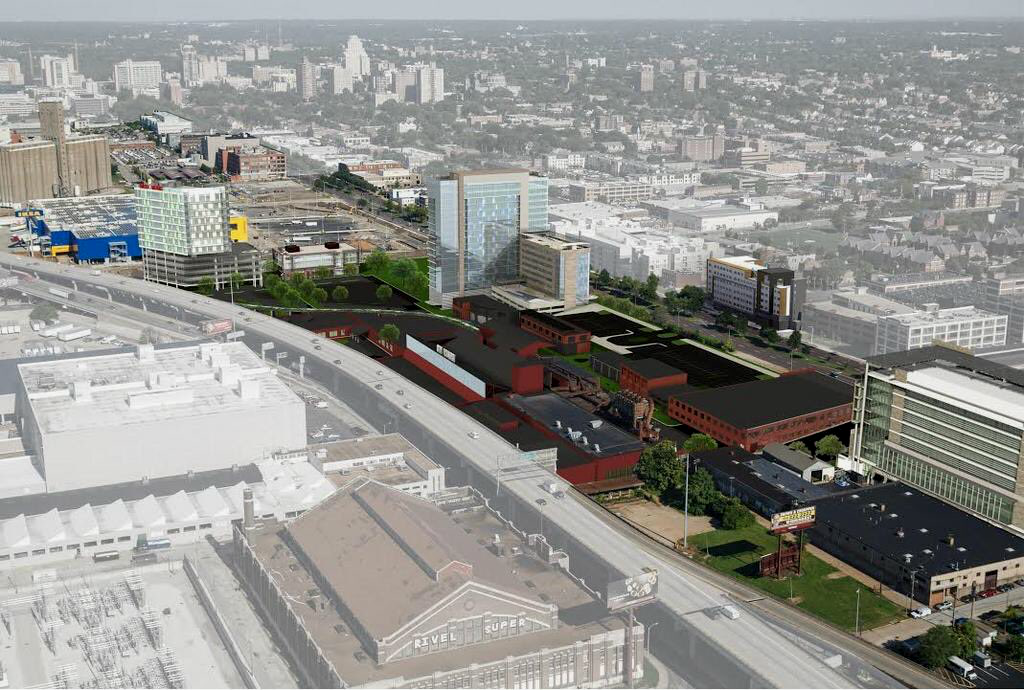
An aerial image of the hotel showing context with City Foundry also appears to show previously unknown buildings at that project. The new tower, east of the BYCO building, which is rumored to be a grocery store, appears to be on the site of the Falstaff Brewery Plant No. 1. The building has been home to Jimmy John’s, The Lab Gym, and other uses in recent years.
*This story will be updated.
