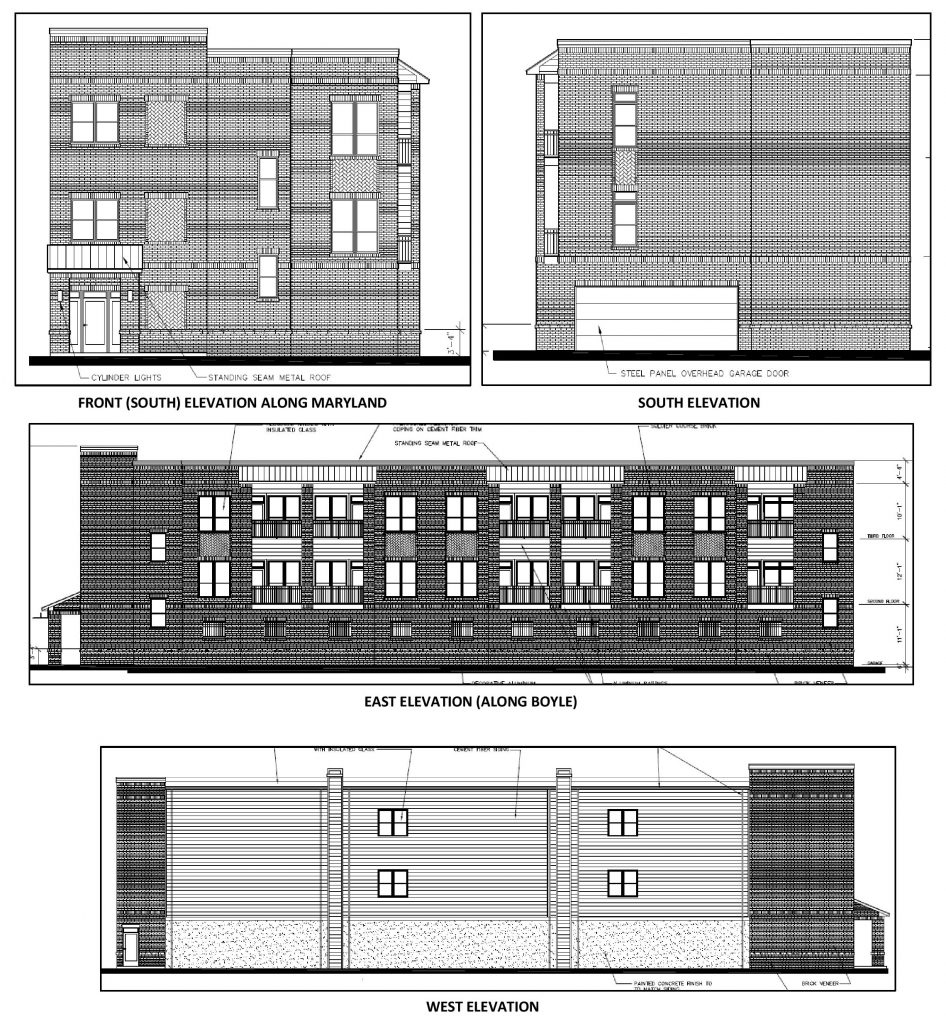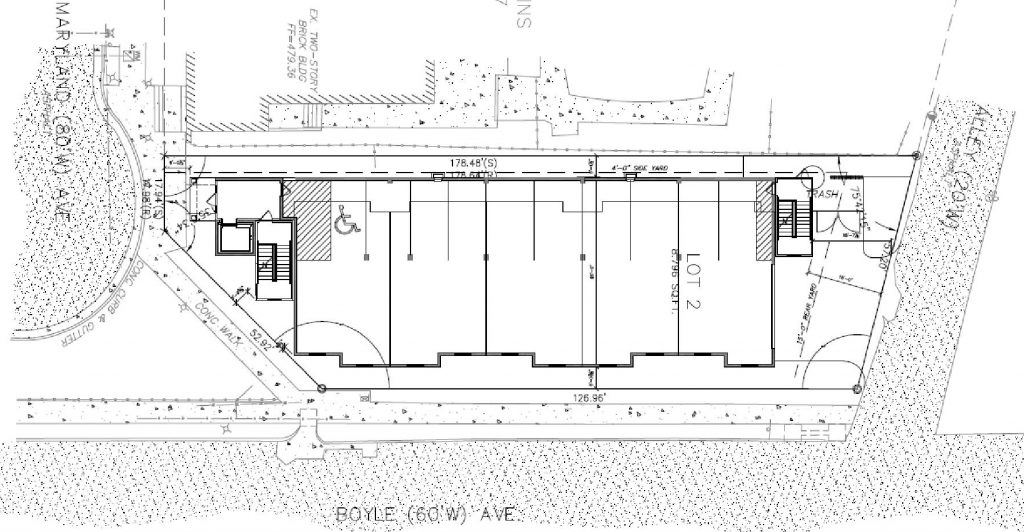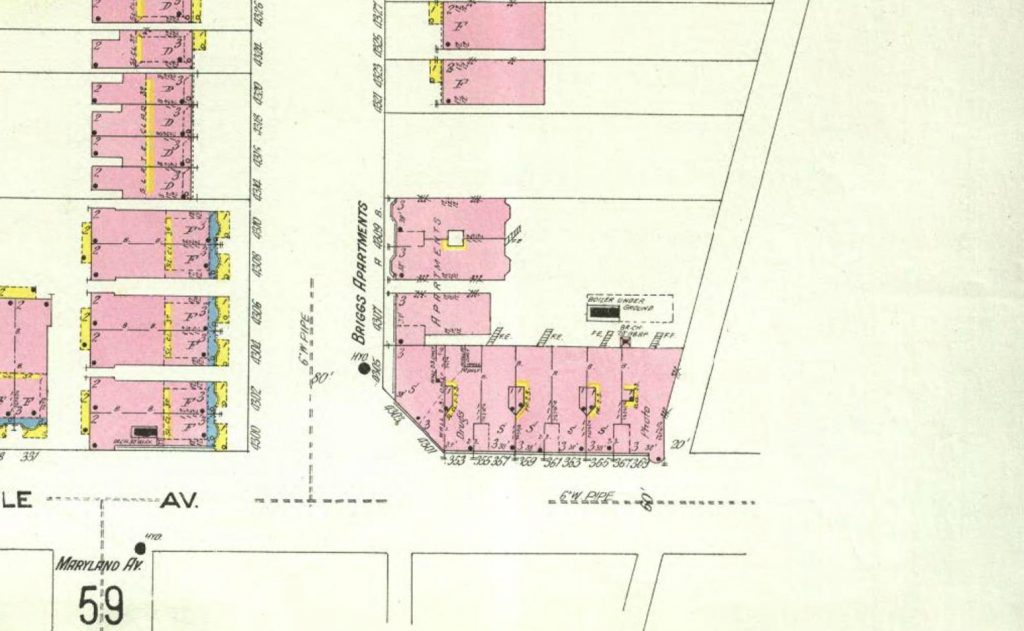
As St. Louis awaits a possible Plan B to become a Major League Soccer city, Cincinnati is squarely aimed at Plan A. There are a dozen cities hoping to become an MLS city, but no two are quite so similar to one another as the Queen City and the Gateway to the West. Of course, they are also the two with which I am most familiar.
Prospective ownership groups in each city have followed a similar road. Saint Louis FC was founded in 2014, FC Cincinnati, 2015. Both play in the USL. However, Saint Louis plays in a 5,500-seat suburban industrial park stadium. Cincinnati plays at the University of Cincinnati’s Nippert Stadium, a top-tier 35,000-seat college football stadium, about two miles from downtown.
While enjoying similar on-field success, Cincinnati has set the USL attendance record several times, most recently against Orlando City B at 24,376. An exhibition game against Crystal Palace drew 35,061. Larger crowds have witnessed soccer at Busch Stadium and the Edward Jones Dome in St. Louis, though those matches didn’t involve Saint Louis FC. Whether due to circumstances or planning, Cincinnati has clearly established a following not enjoyed by Saint Louis. One must assume that this matters when asking for public money.
St. Louis is on to Plan B because a vote to support an MLS expansion bid by a group led by Saint Louis FC CEO Jim Kavanaugh, fell a few percentage points short (47/53 or 3,300 votes) of committing $60M toward a stadium. Only St. Louis City voters were asked to vote on a contribution of public money. The prospective ownership group spent $1.18M on that effort.
Just getting the measure on the ballot saw plenty of drama and politics. The proposal eventually fought its way through the city’s 28-member legislative body, of which, only one represents the stadium site. Though not exactly a competing measure, voters weighed in on a transit and public safety tax as well. Its passage was required for the MLS funding to pass.
In Cincinnati, the expansion effort is being led by Carl Lindner III, CEO of FC Cincinnati. Where the St. Louis effort required bringing in a big outside investor to do the heavy financial lifting, the Cincinnati effort is locally led. For those in St. Louis, the Lindner family is to Cincinnati what a blended DeWitt and Taylor family would be to St. Louis.
And while the soccer fans in St. Louis know and appreciate the Kavanaugh name, and Dave Peacock, is well, someone everyone’s gotten to know through the NFL stadium effort, Mr. Lindner needs no introduction in Cincinnati. This gives the effort a different premise.
In St. Louis, the stadium was sold as an economic development tool. It promised 450 construction jobs and 428 permanent jobs. Perhaps St. Louis City voters had grown cynical after four professional sports stadiums didn’t revitalize the city, or their neighorhood. And it hasn’t just been stadiums, big project after big project has promised to alter the trajectory of the city. They haven’t.
In St. Louis, the stadium site was decided out of the public view, as such things are done. The proposal was all wrapped up and decided upon before given to voters as an all-or-nothing proposition, as such things are done. As the NFL stadium effort was done.
In Cincinnati, there’s no expectation that the process will be fully democratic, but there’s a relatively huge engaged fan base that expects to be involved. In fact, season ticket holders will be presented with an “innovative” stadium design by Dan Mies at a June 12 event.
Mies previously designed a pro soccer stadium for the Las Vegas effort. Architectural design may be subjective, but Mies’s Vegas design is better than the HOK effort in St. Louis. While they may be getting the design/site process a little backward, three potential stadium locations are being publicly debated, if not publicly decided. The process has a different feel.
Dan Mies Las Vegas MLS stadium design:


But what matters, what is clear, is that the MLS wants what’s best for the MLS. While the league may very well want to be in St. Louis, whether or not that happens is up to a prospective ownership group. An expansion franchise depends on a stadium deal, with or without public money.
Again, the parallels here between St. Louis and Cincinnati are significant. Both ownership groups have touted $250M in private investment and a $200M stadium. However, the St. Louis group stumbled on the MLS expansion fee, publicly penciling in $200M, then not adjusting the public ask when the fee was confirmed at $150M. The public vote in St. Louis was rushed, as such things are done.
The contortions may only be beginning in Cincinnati, and a public ask in some form is coming. A new pledge from the prospective ownership group of no new tax increase has been made, leaving the source of public funds unanswered. The best guess is that the group is targeting a current tax that funds the NFL Bengal’s Paul Brown Stadium. There could be other options.
Both cities have had painful NFL stadium deals, with Cincinnati (Hamilton County) owning perhaps the worst deal ever made. That said, there is still an NFL team in Cincinnati. And that is likely because Cincinnati is in Hamilton County. (Sidenote: while St. Louis City owns Scottrade, home of the NHL Blues, US Bank Arena in Cincinnati is privately owned, and is currently in a stalemate as political leadership has clearly stated no public funds will be used in its needed renovation)
St. Louis City and Cincinnati share similar histories and today exhibit similar attributes of size, population, and demographics, but there’s one defining political difference. Cincinnati is the seat of Hamilton County. St. Louis City is its own County and Clayton is the seat of St. Louis County.
Hamilton County has lost near 13% of its peak 1970 population over the past 40 years. Over the same period, a combined St. Louis City and County lost 16%. These are very similar places, save the political fragmentation.
Ultimately, regional political fragmentation pitted St. Louis County against St. Louis City. The work required to adequately address multiple political constituencies wasn’t completed. Shortcuts were taken. It’s quite easy to imagine that is the April vote in St. Louis had been put to St. Louis City and County voters, the outcome would have been different.
It’s not clear if Hamilton County voters will be asked to sign off on public money, or if the mayor and city council (which consists of nine members, each elected at-large, that is, they each represent the entire city and not a ward or district) could approve funding. Of course, the Cincinnati effort may still stall, but on the ground here, it doesn’t feel that way.

 June 1, 2017 (St. Louis) –
June 1, 2017 (St. Louis) –  June 1, 2017 (St. Louis) –
June 1, 2017 (St. Louis) – 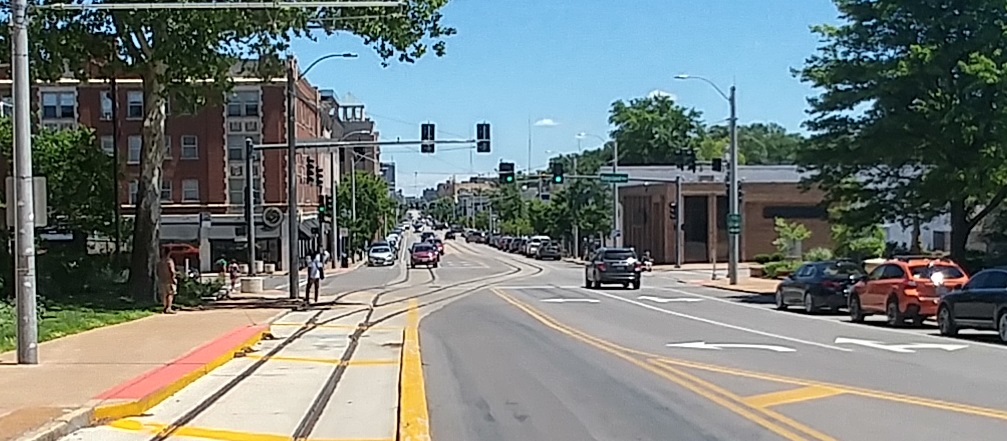 We’re in University City now. I feel much safer. We see some of the effects of #fragmentation.
We’re in University City now. I feel much safer. We see some of the effects of #fragmentation.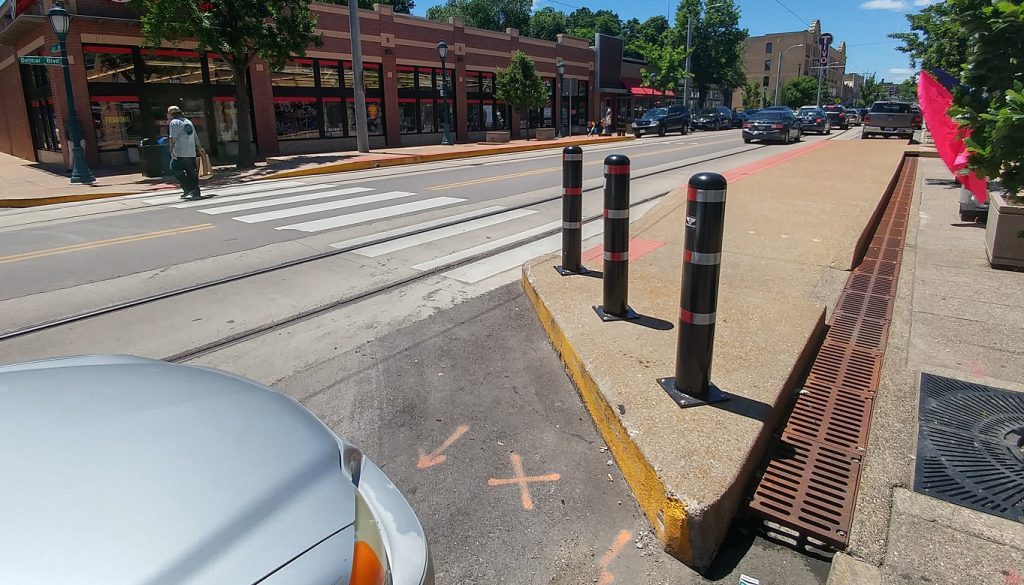 The trolley stop at Limit. Here the platforms have the fancy texture unlike the ones in St. Louis.
The trolley stop at Limit. Here the platforms have the fancy texture unlike the ones in St. Louis.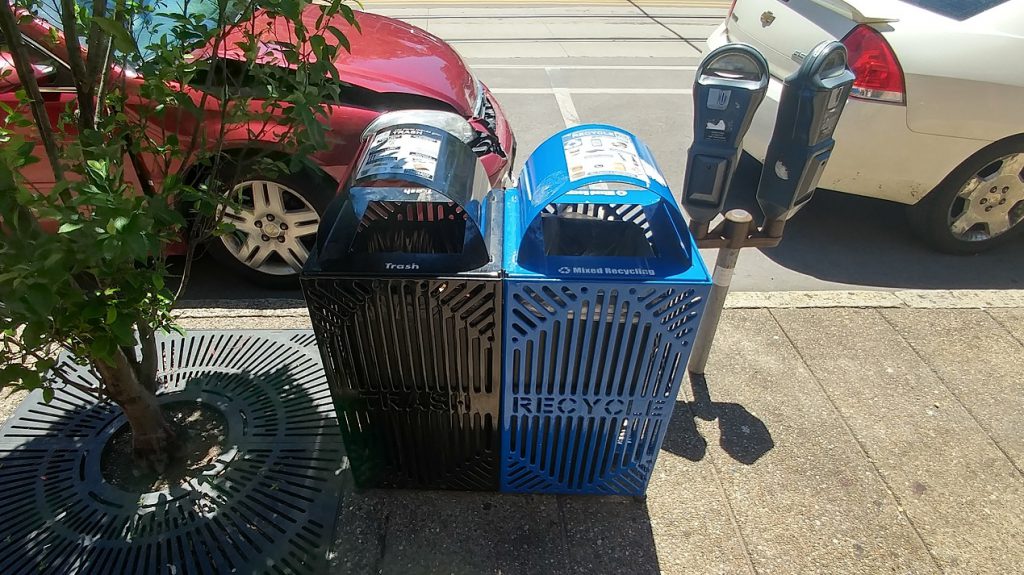 U City has put out dual trash-recycling bins. Something to copy on the city side. U City still has old-timey parking meters.
U City has put out dual trash-recycling bins. Something to copy on the city side. U City still has old-timey parking meters.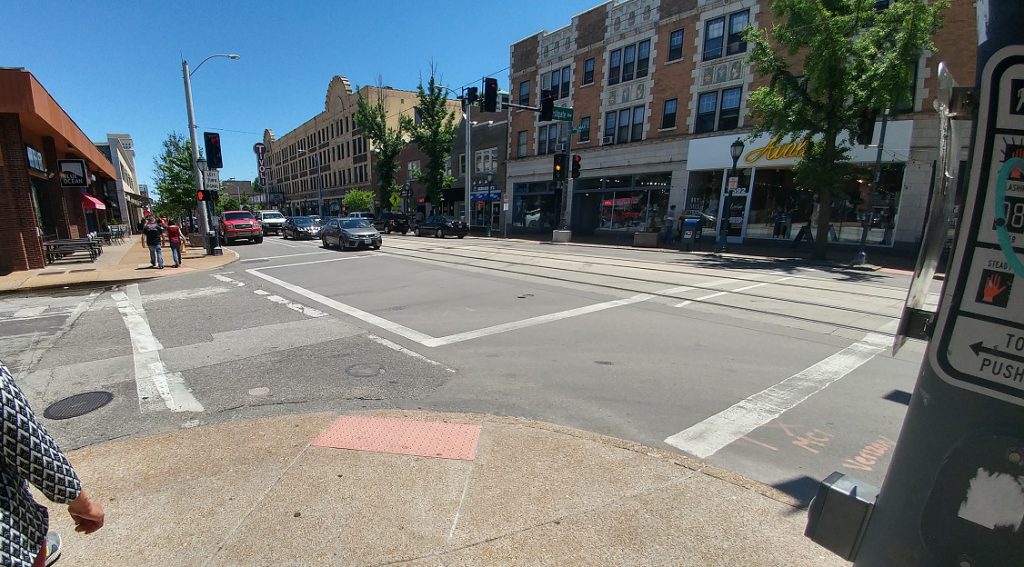 The intersection of Westgate and Delmar. It has a couple of the corner curb cuts.
The intersection of Westgate and Delmar. It has a couple of the corner curb cuts.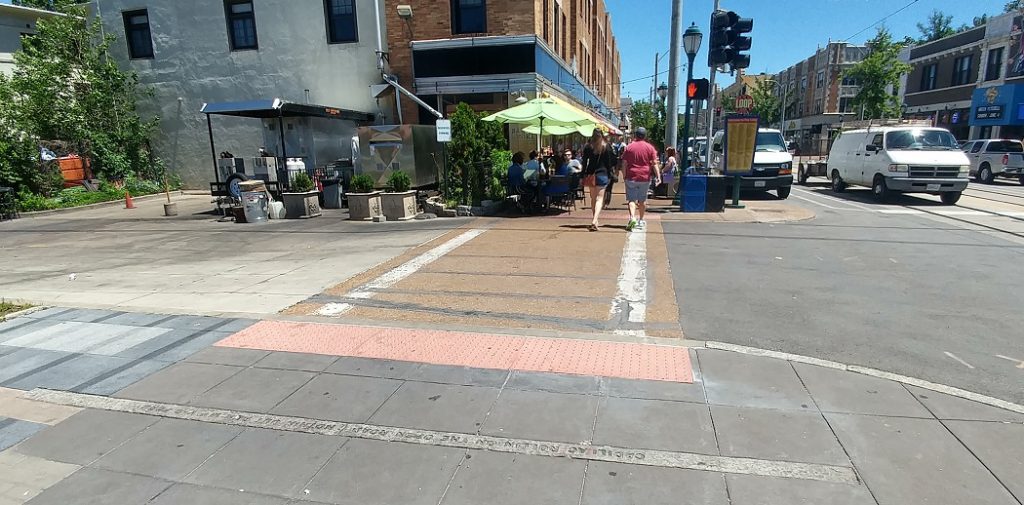 Melville at Delmar. Now this is the right way to do curb cuts!
Melville at Delmar. Now this is the right way to do curb cuts!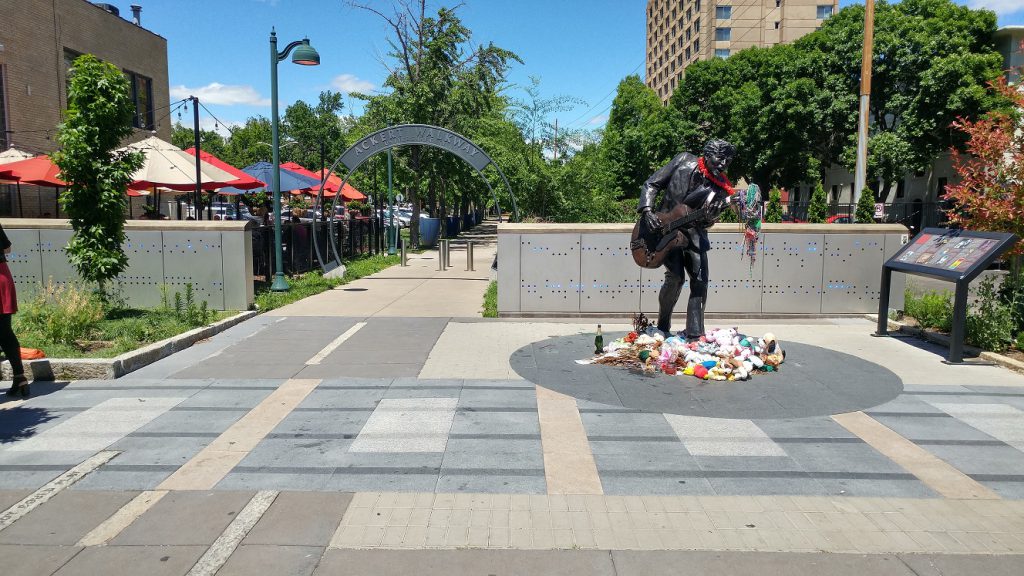 Ackert Walkway, part fo the Centennial Greenway, and Chuck Berry Statue.
Ackert Walkway, part fo the Centennial Greenway, and Chuck Berry Statue.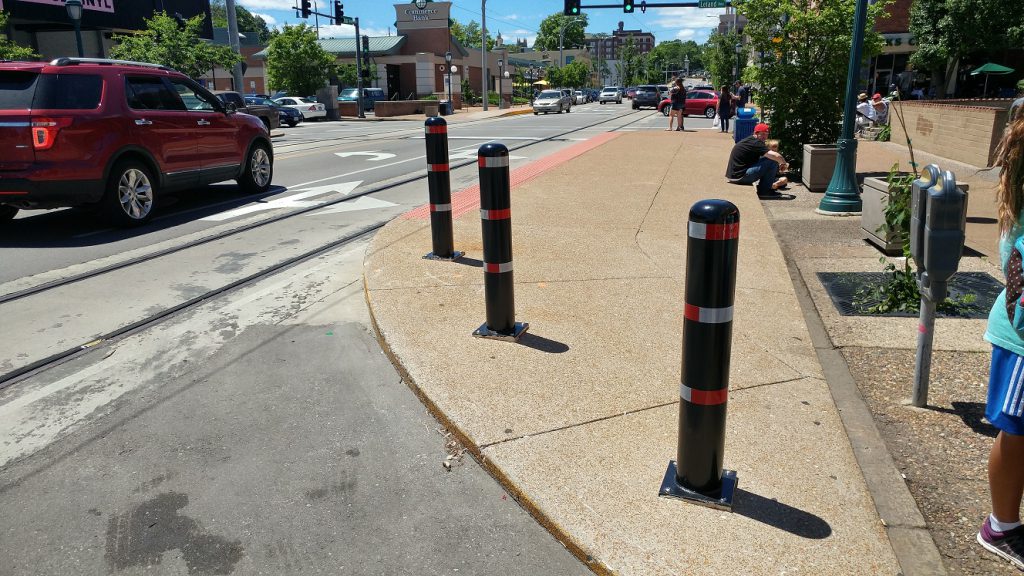
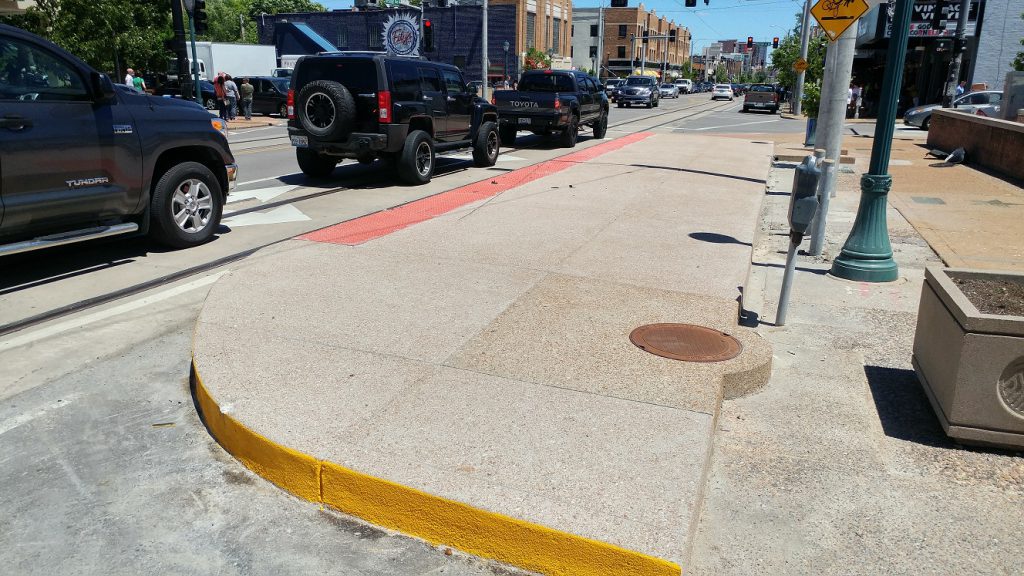 The Trolley stop at Leland.
The Trolley stop at Leland.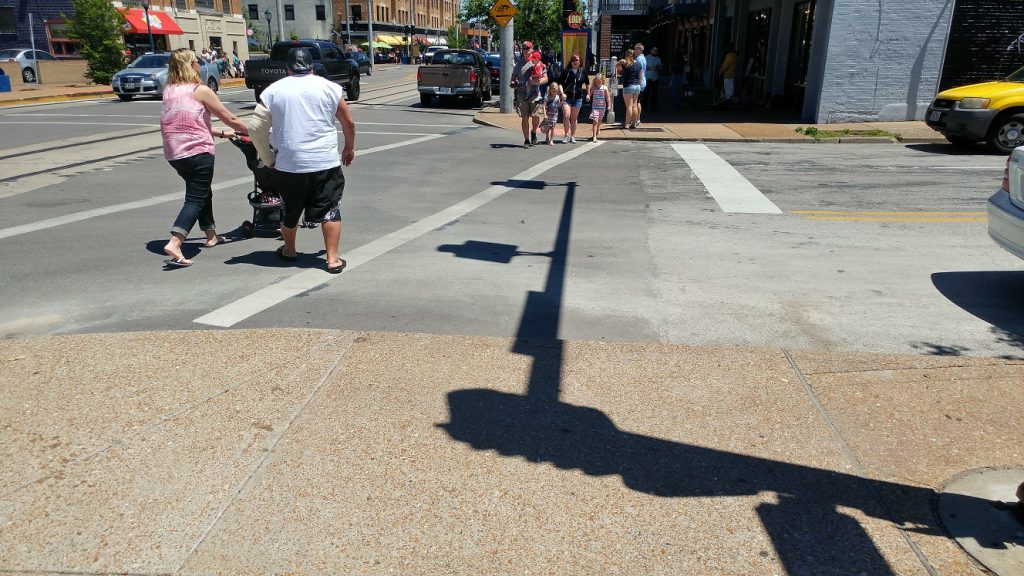 THe most awkward set of curb cuts on the Trolley corridor. The west one takes you way out of your way and the east one makes you deal with an obstacle course. Why is this so hard?
THe most awkward set of curb cuts on the Trolley corridor. The west one takes you way out of your way and the east one makes you deal with an obstacle course. Why is this so hard?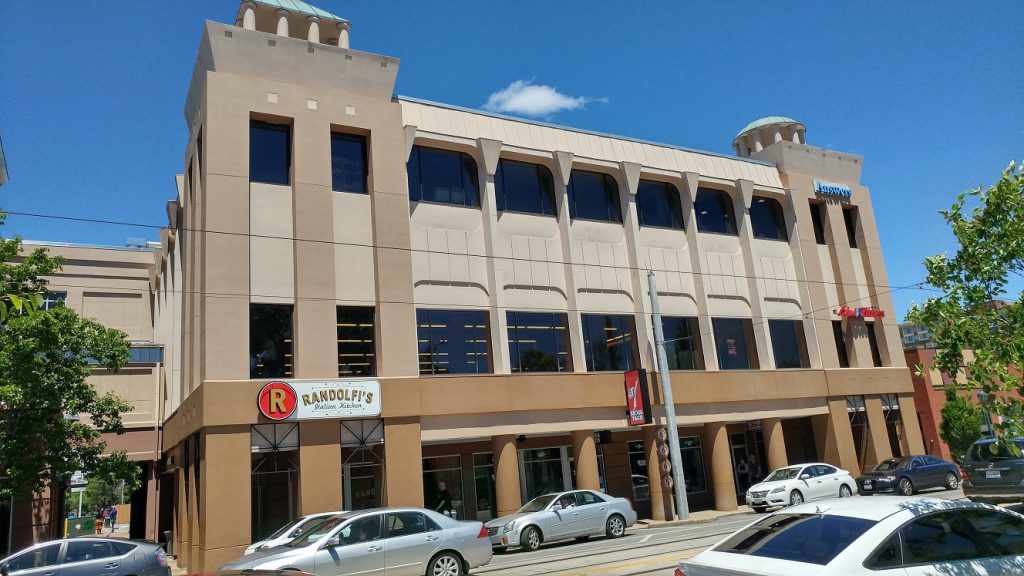 American National Insurance Building. This building has an interesting history. I dislike how confining the colonnade is.
American National Insurance Building. This building has an interesting history. I dislike how confining the colonnade is.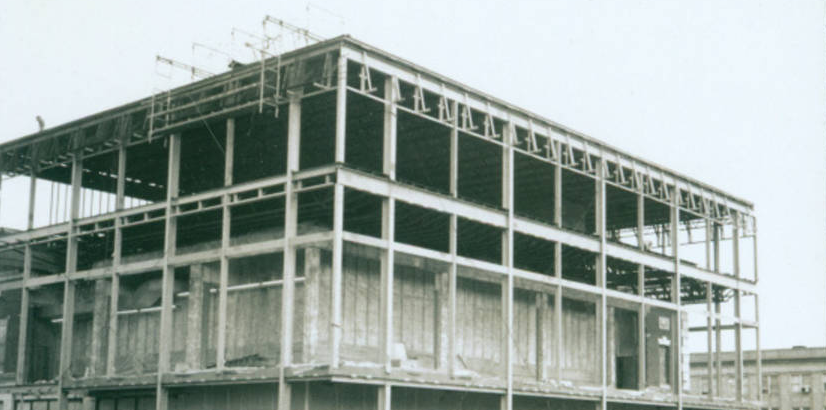 The building was stripped and a third story was added during the urban renewal era.
The building was stripped and a third story was added during the urban renewal era.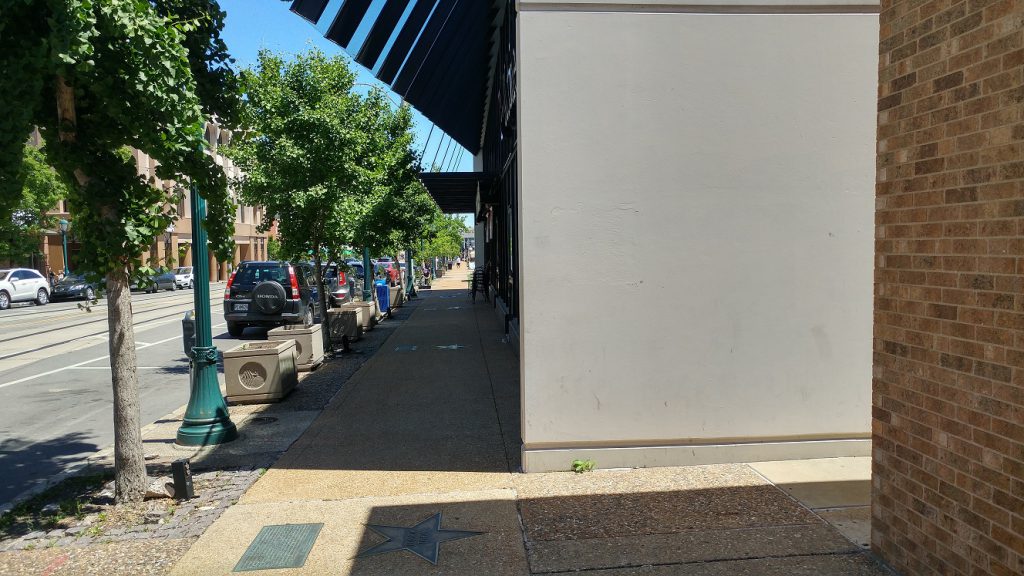 I never understood why this building wasn’t set back to line up with the adjacent building. The sidewalk is too narrow.
I never understood why this building wasn’t set back to line up with the adjacent building. The sidewalk is too narrow.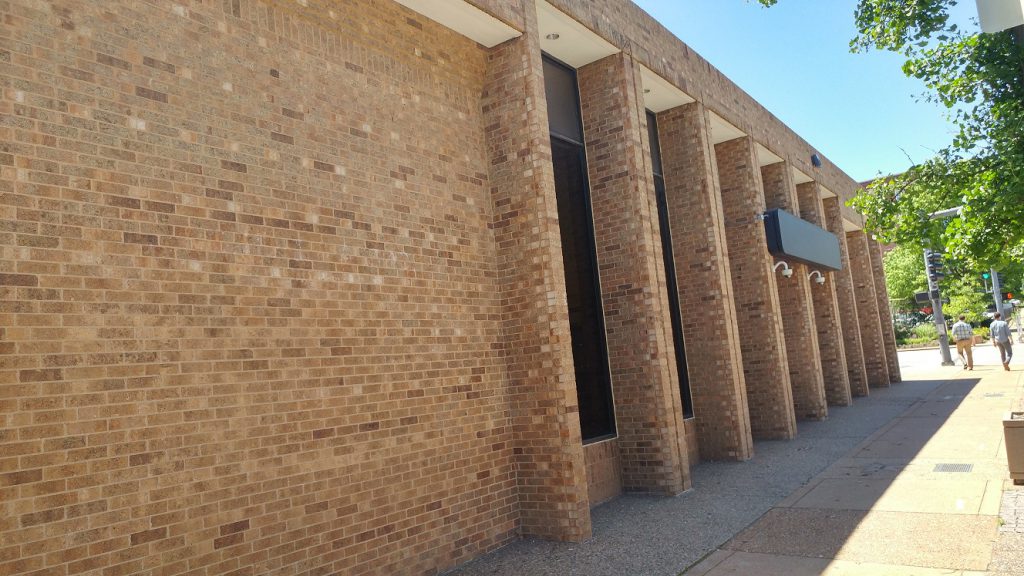 6680 Delmar. The 5/3 Bank branch that never was.
6680 Delmar. The 5/3 Bank branch that never was.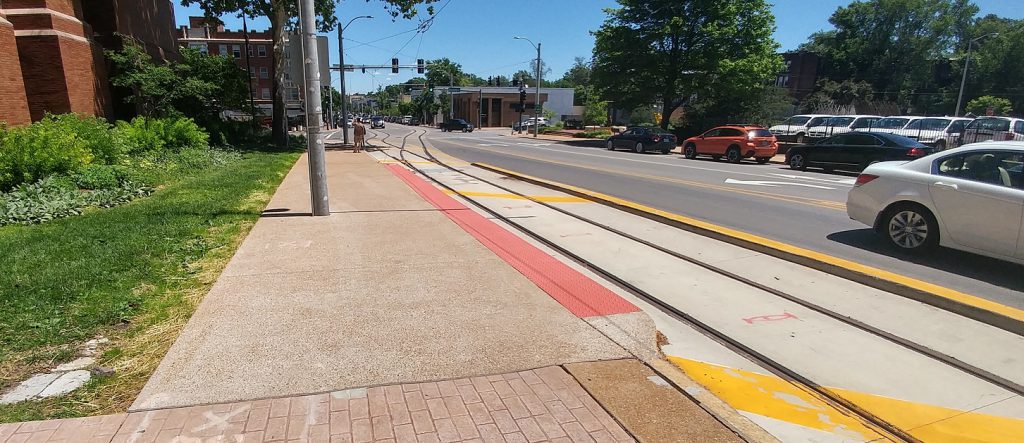 The Trolley stop at the University City Library.
The Trolley stop at the University City Library.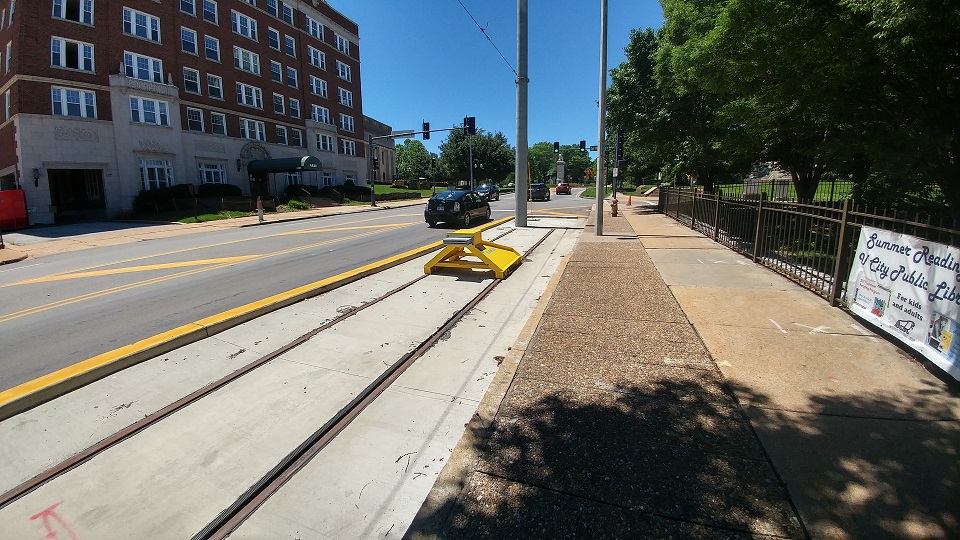 The end of the line. It was once planned to do a loop around the roundabout to the west.
The end of the line. It was once planned to do a loop around the roundabout to the west.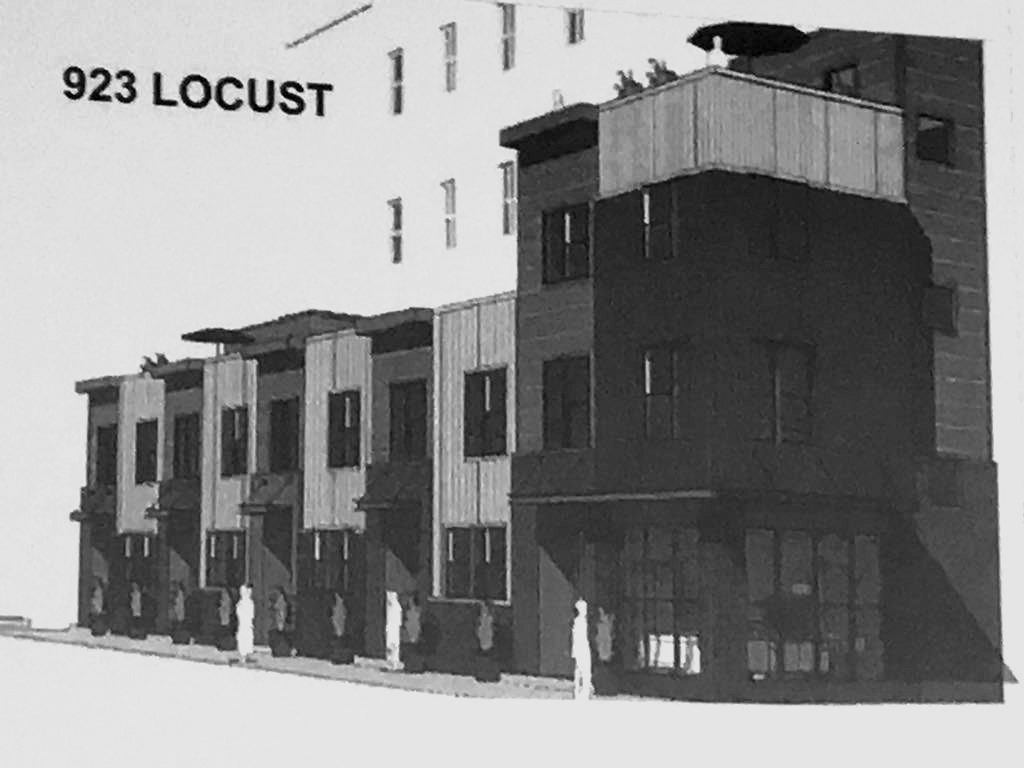
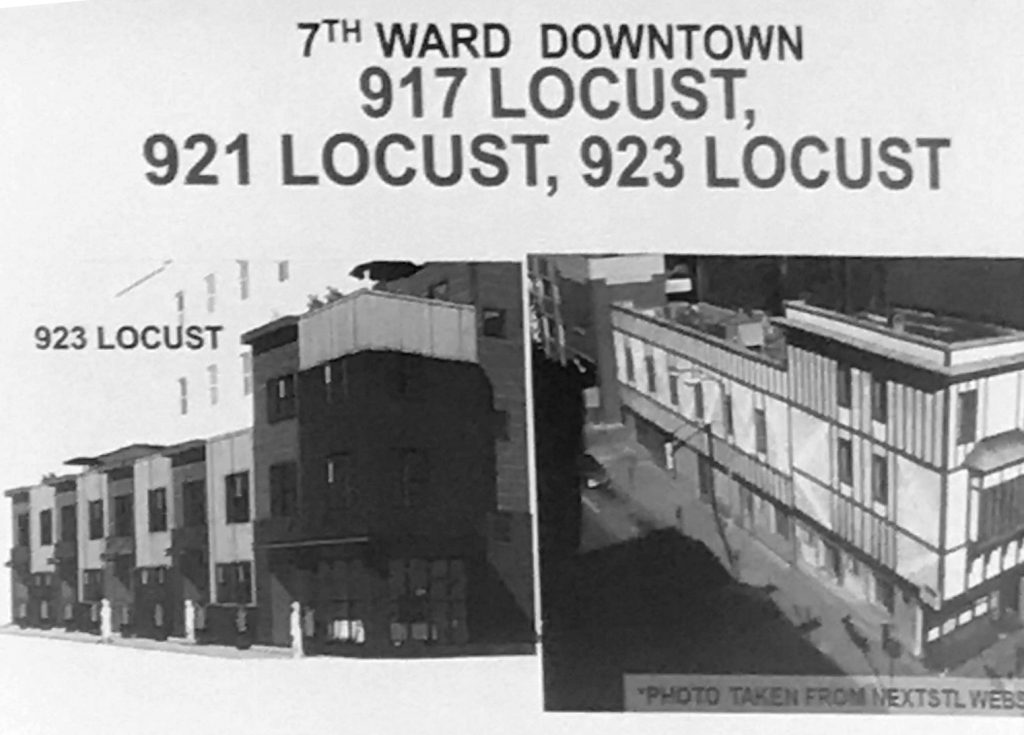
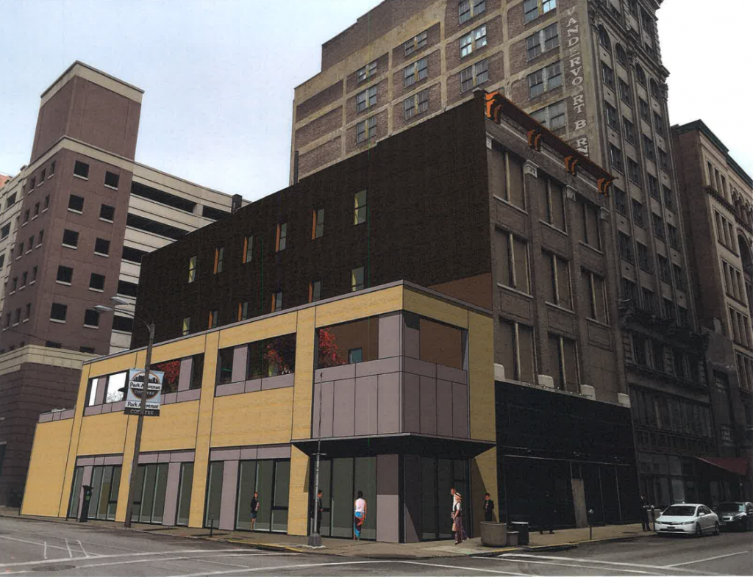
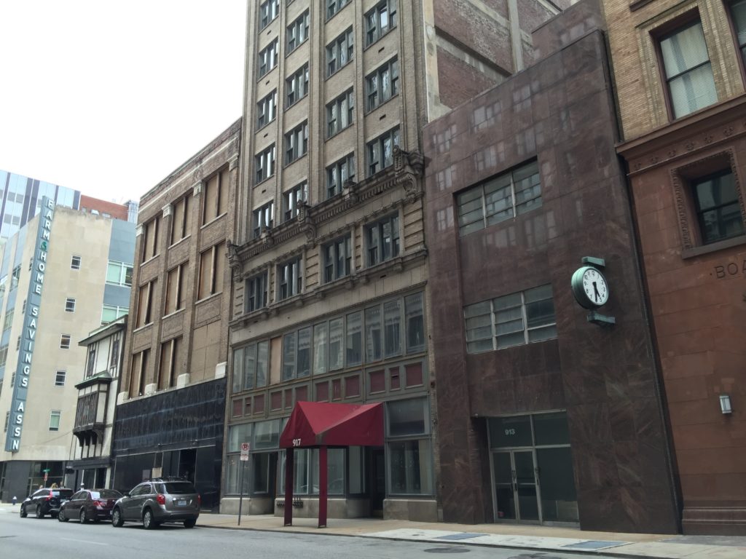
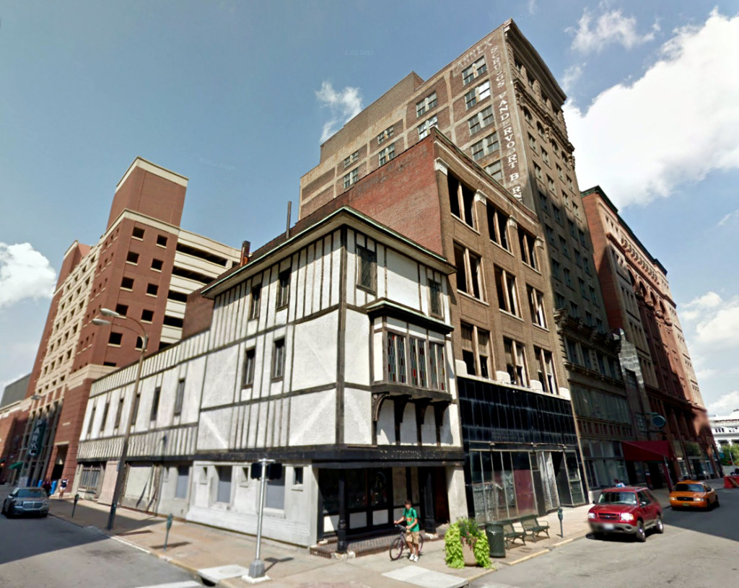
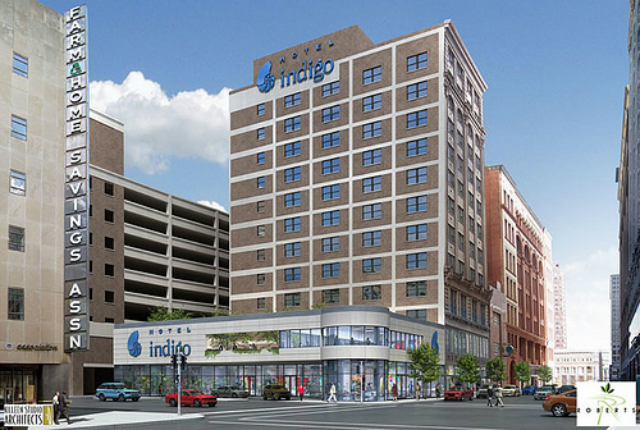
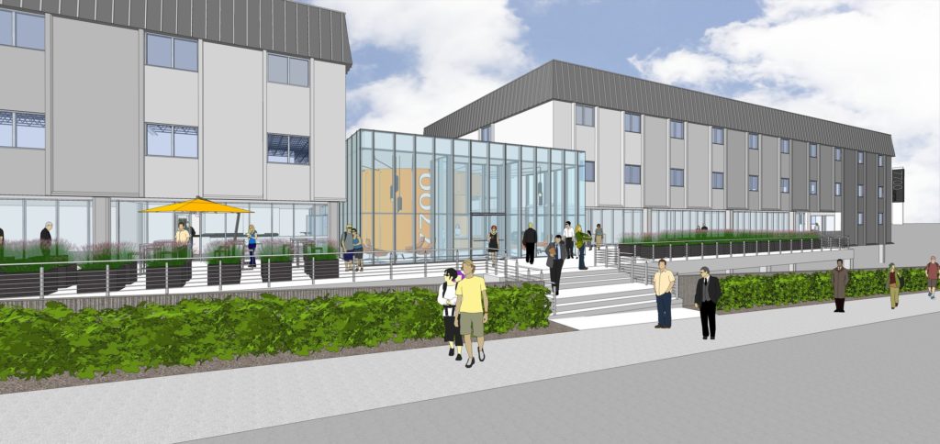
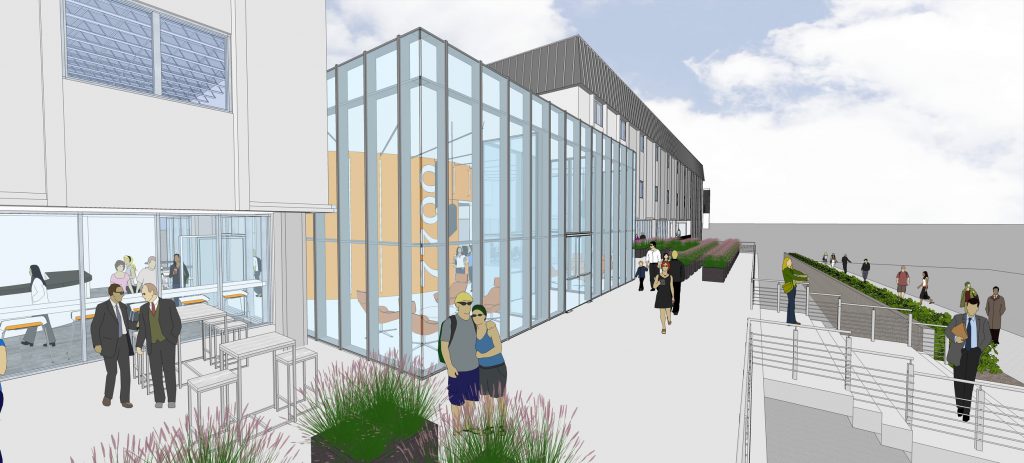
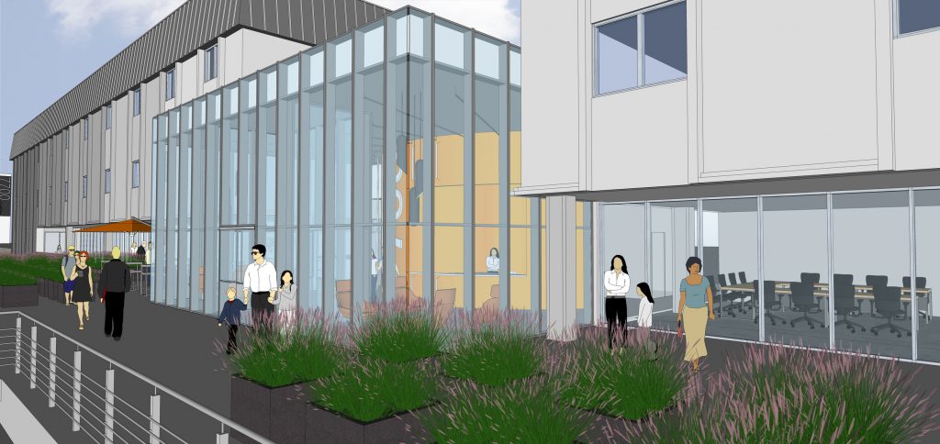
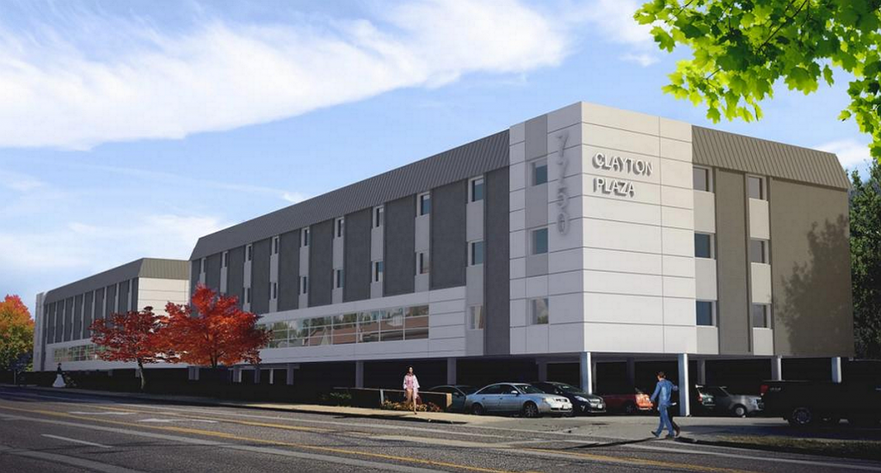
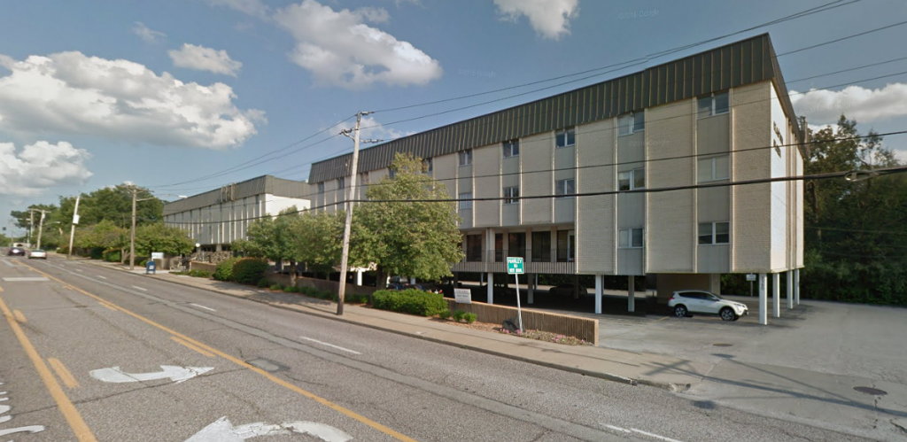
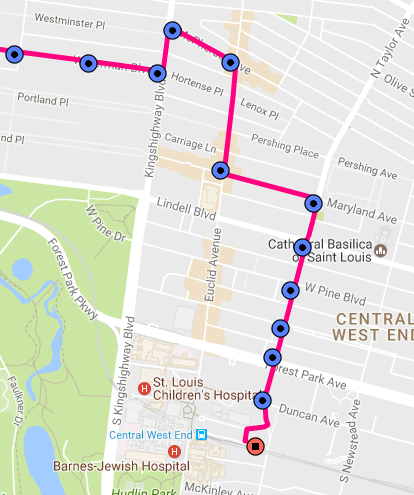
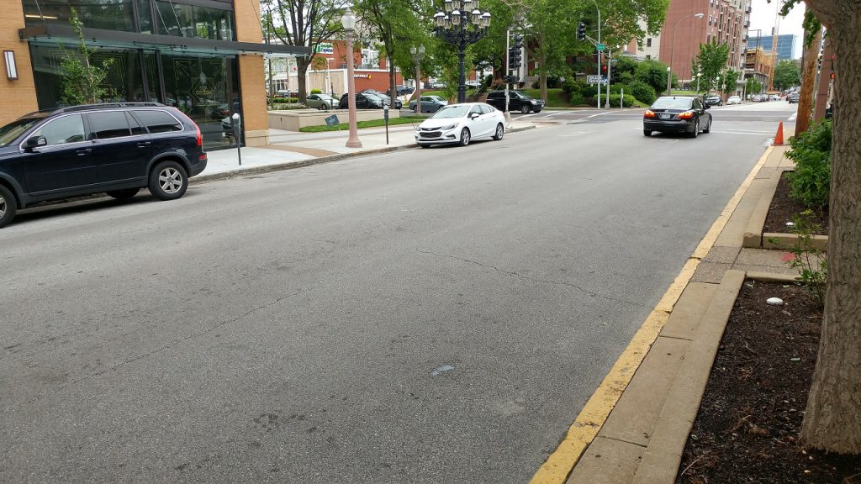 A stop for the EB #1 used to be at the Schlafly Library. Bus service to a library is a good thing. The curb is painted yellow already so no street parking spots would be lost. A stop for the WB #1 used to be across the street.
A stop for the EB #1 used to be at the Schlafly Library. Bus service to a library is a good thing. The curb is painted yellow already so no street parking spots would be lost. A stop for the WB #1 used to be across the street.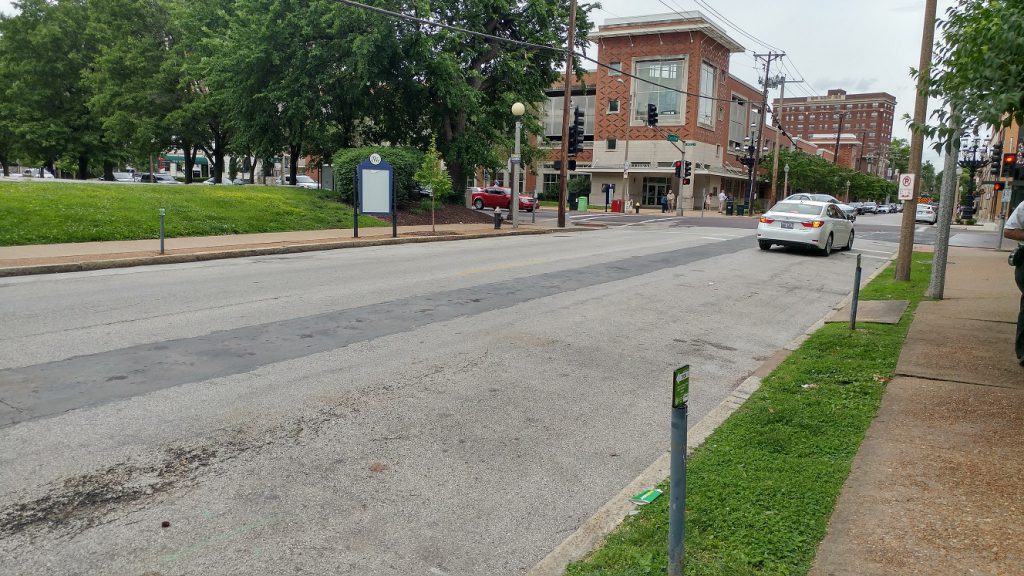 Euclid south of Lindell. The WB #1 could stop here if immediately north of Lindell is a no go.
Euclid south of Lindell. The WB #1 could stop here if immediately north of Lindell is a no go.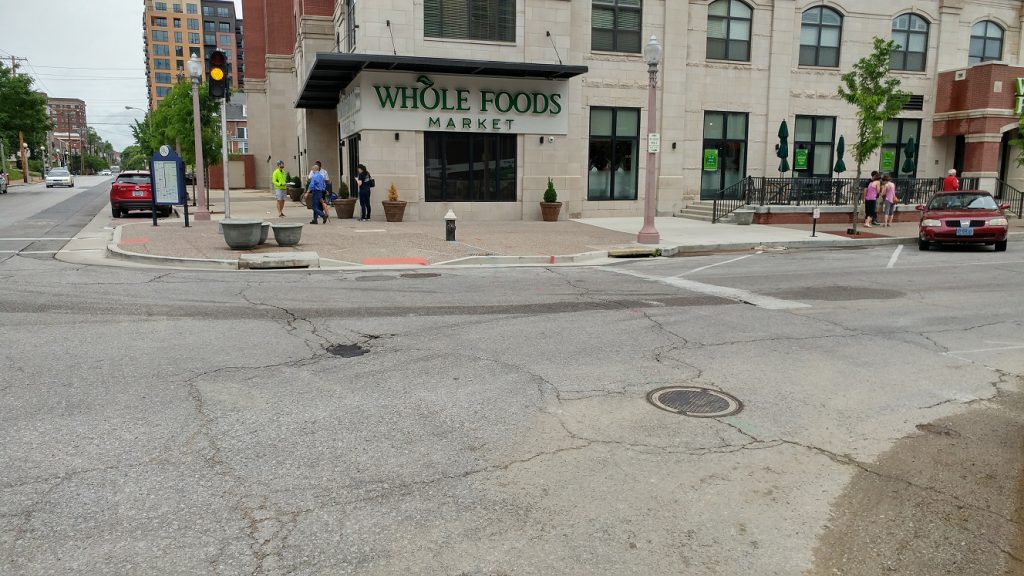 The WB #1 used to stop in front of what is now the Orion. If that’s too hard it could use Laclede instead of West Pine to reach Euclid from Taylor.
The WB #1 used to stop in front of what is now the Orion. If that’s too hard it could use Laclede instead of West Pine to reach Euclid from Taylor.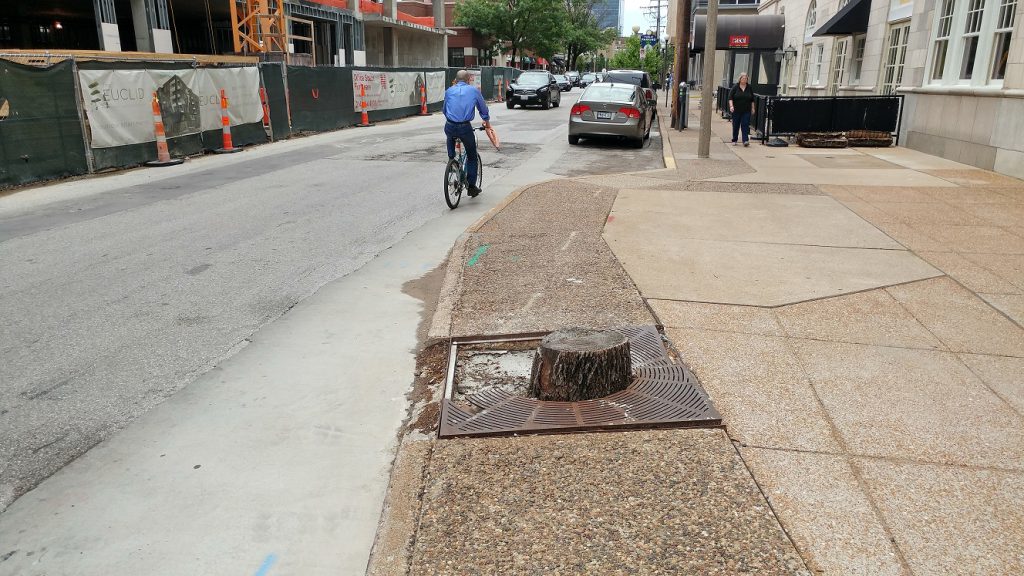 A stop for the EB #1 used to be at West Pine.
A stop for the EB #1 used to be at West Pine.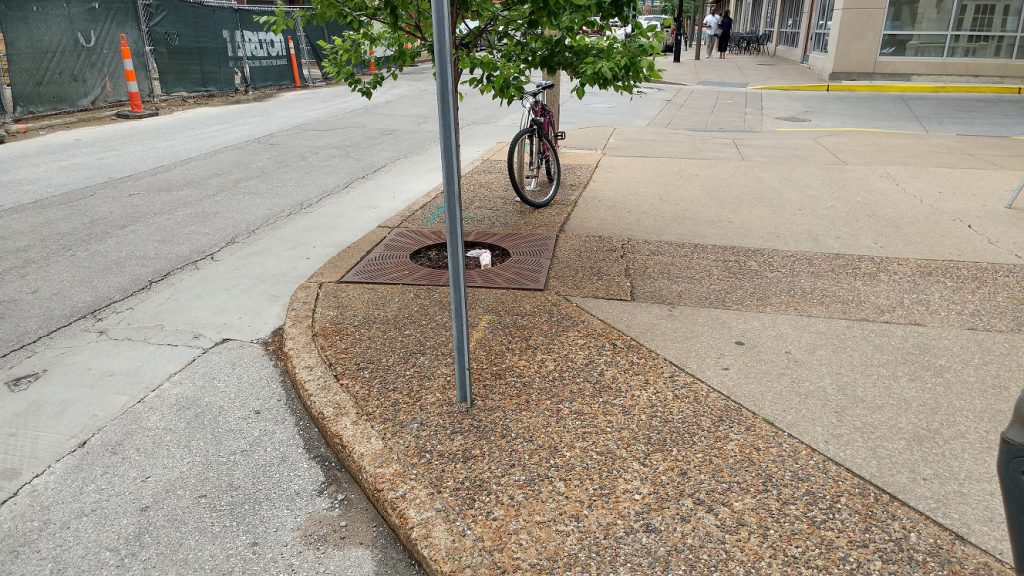
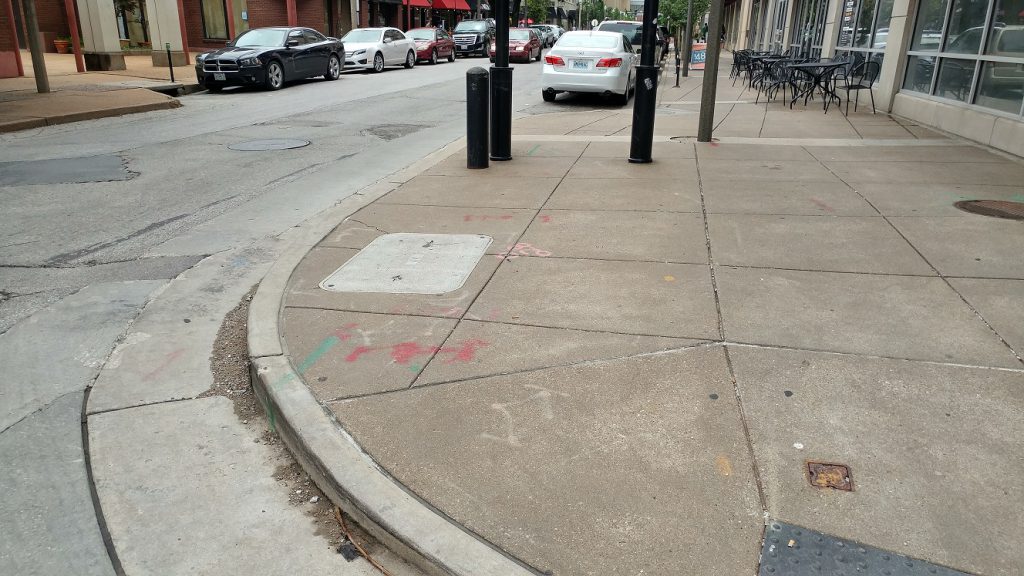
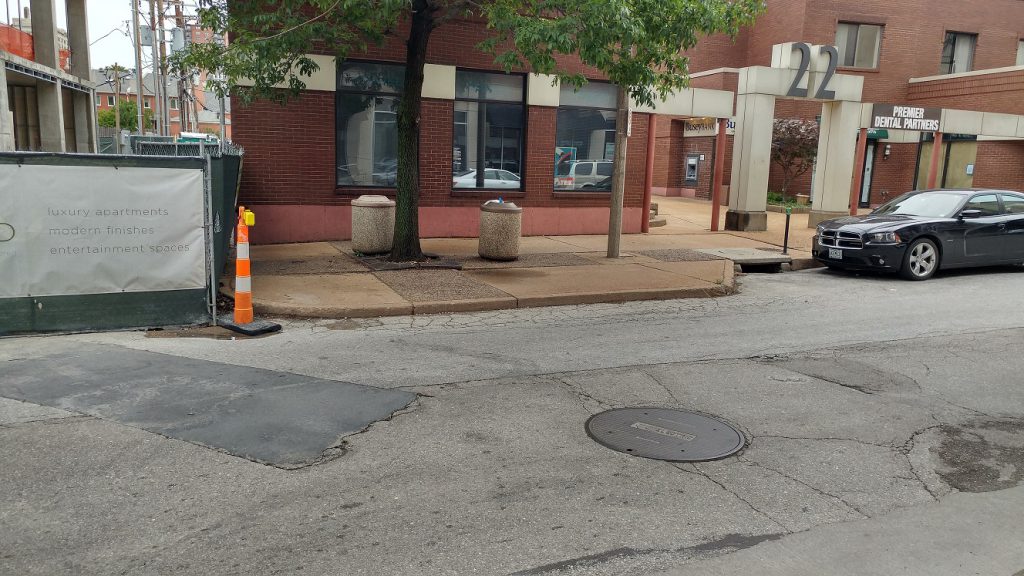 There are curb bump-outs mid block between West Pine and Laclede that could be bus stops.
There are curb bump-outs mid block between West Pine and Laclede that could be bus stops. 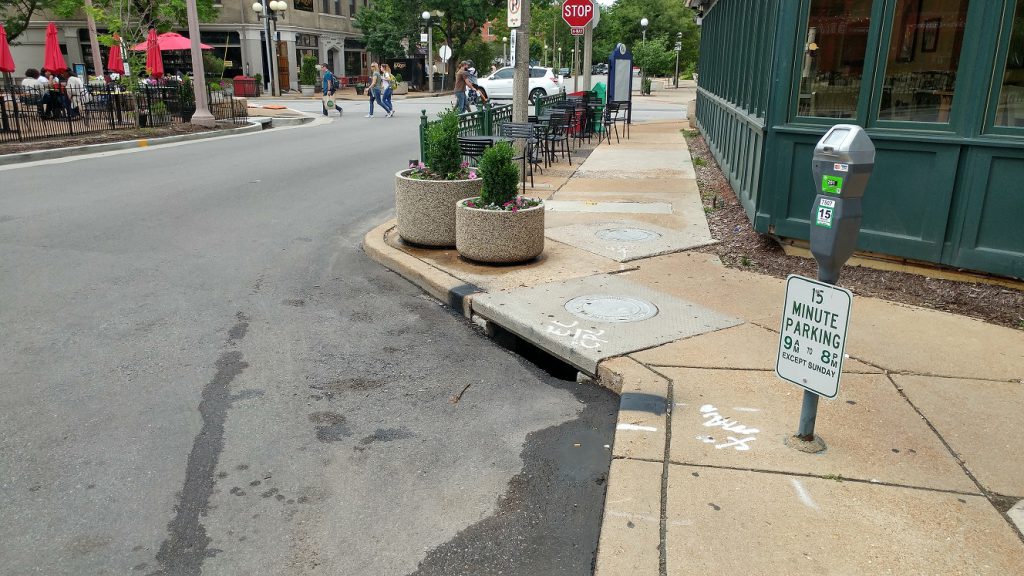
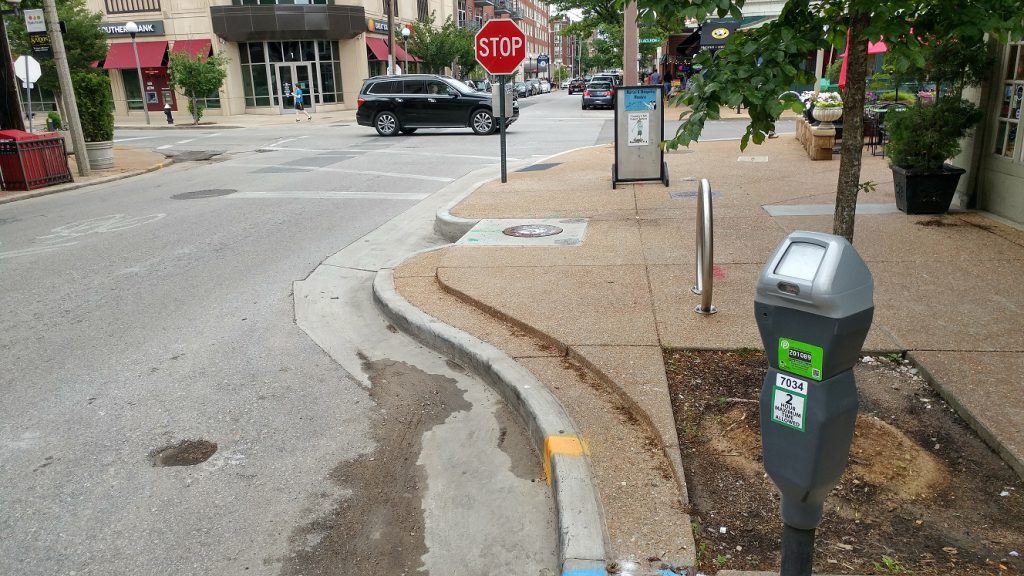 Curb bump-outs could be stops for the WB #1 if coming up Euclid from Forest Park Ave or coming west on Laclede. Or put stops on Forest Park Ave that are shared with the 10 and 95.
Curb bump-outs could be stops for the WB #1 if coming up Euclid from Forest Park Ave or coming west on Laclede. Or put stops on Forest Park Ave that are shared with the 10 and 95.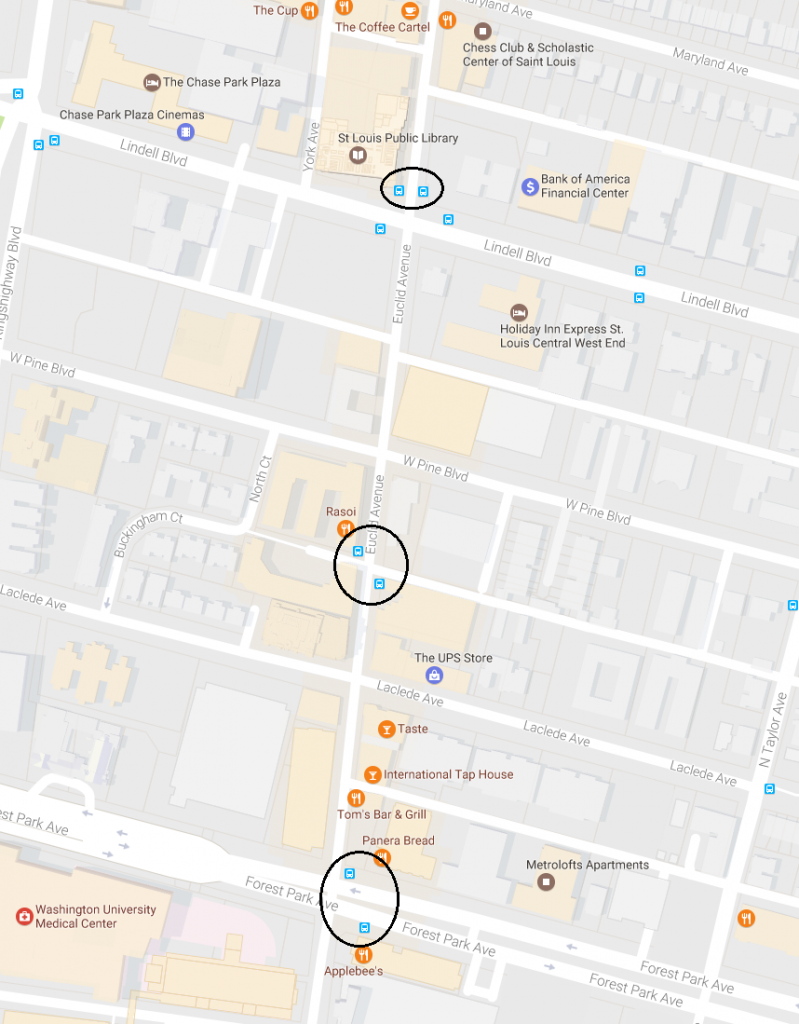 How about three sets of bus stops? Why do we make this so hard?
How about three sets of bus stops? Why do we make this so hard?
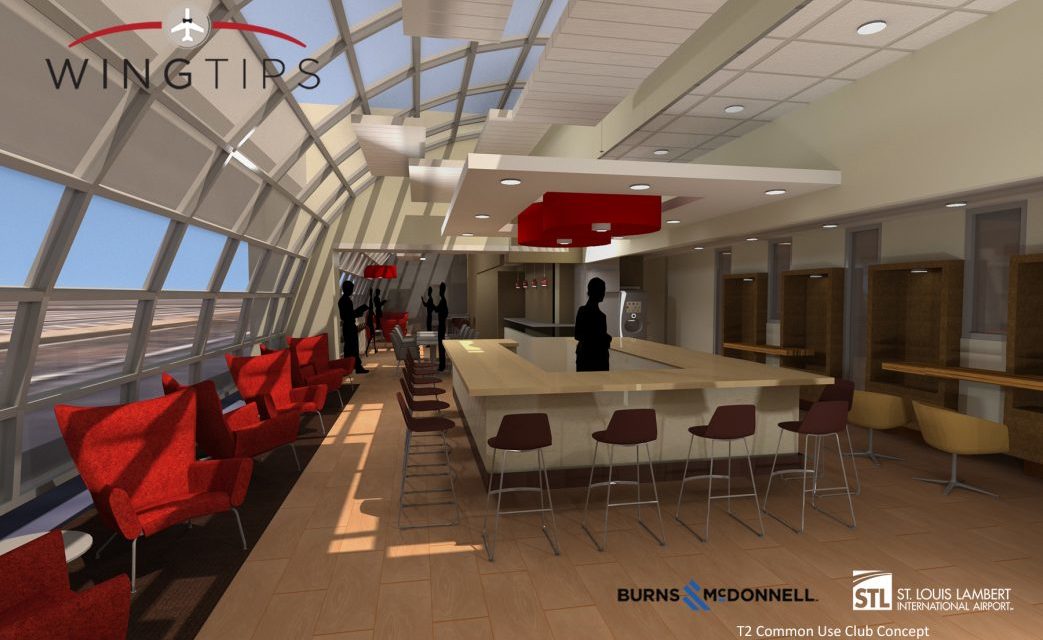






 Des Peres is blocked for cars, but not bicycles. Townhomes are planned for the lot on the right.
Des Peres is blocked for cars, but not bicycles. Townhomes are planned for the lot on the right.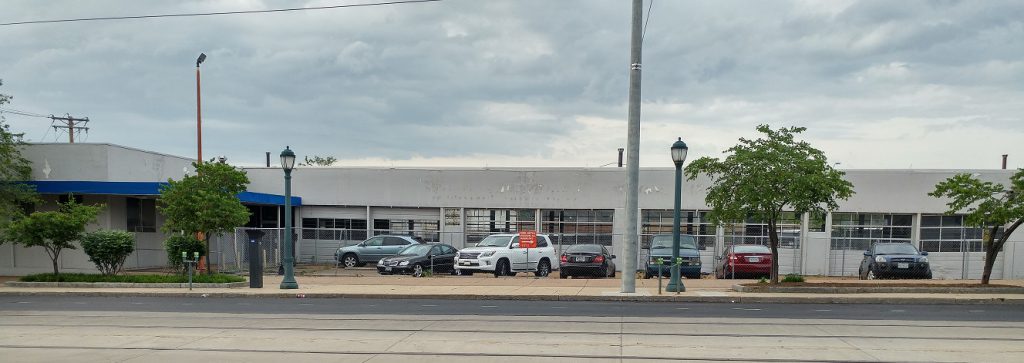 Redevelopment opportunity at 6045 Delmar
Redevelopment opportunity at 6045 Delmar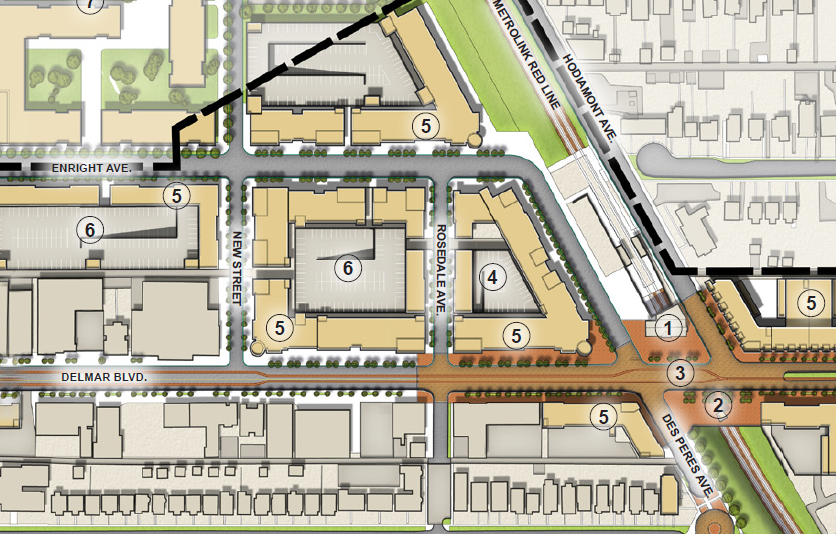 {H3 Studio} The Skinker DeBaliviere Neighborhood Plan shows an ambitious vision for redevelopment of the area.
{H3 Studio} The Skinker DeBaliviere Neighborhood Plan shows an ambitious vision for redevelopment of the area.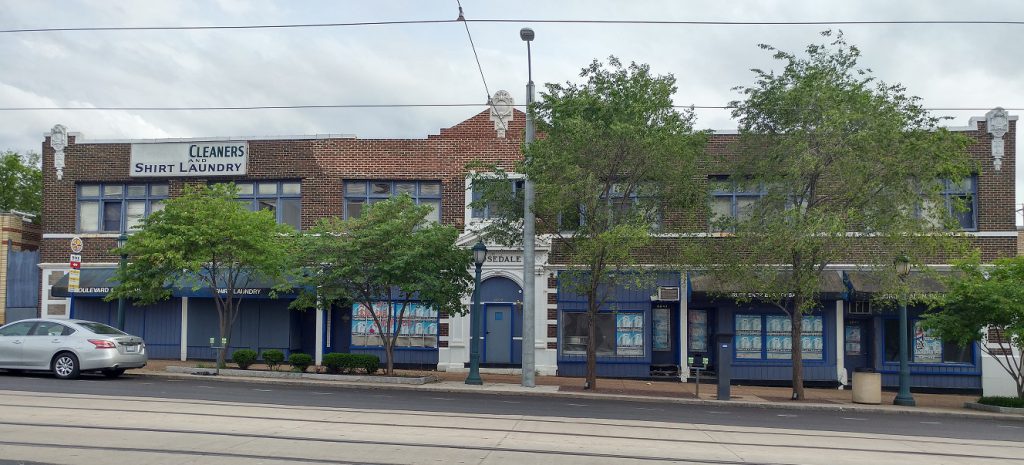 Rosedale Building waiting for new life.
Rosedale Building waiting for new life.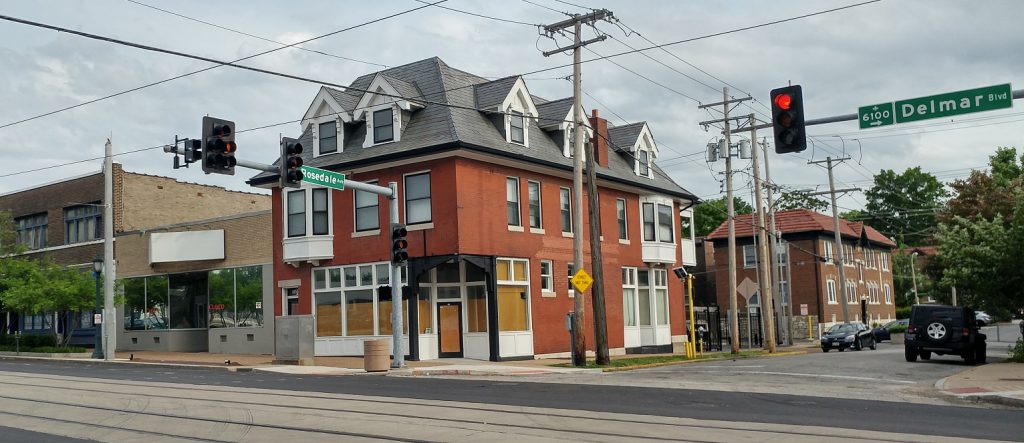 The southeast corner of Rosedale and Delmar. Anyone remember a time when this was active?
The southeast corner of Rosedale and Delmar. Anyone remember a time when this was active?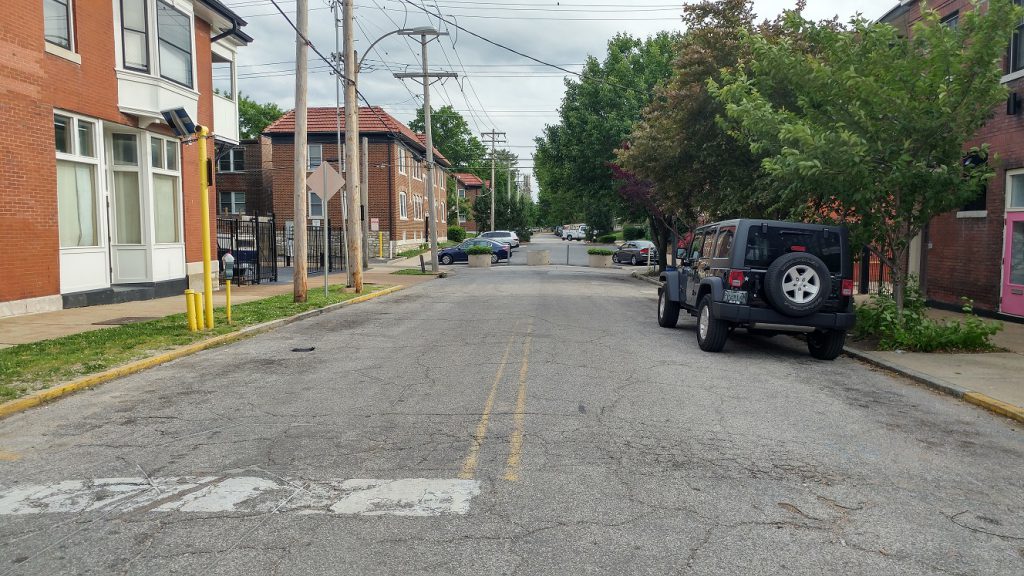 Rosedale is blocked south of Delmar
Rosedale is blocked south of Delmar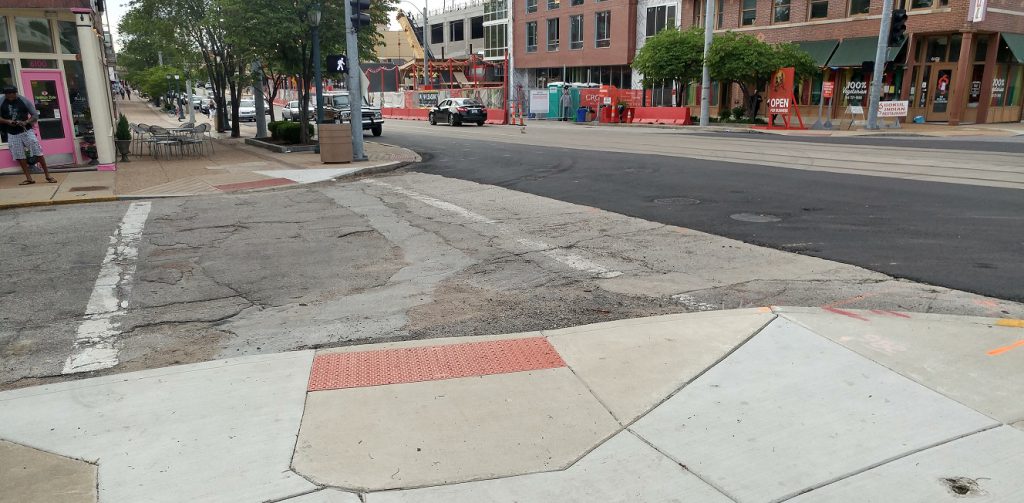 Rosadale south of Delmar is a moonscape. It desperately needs to be repaved. Shame they couldn’t go a few feet into the side streets during the repaving of Delmar. Also the sidewalk repairs didn’t include the texture that the rest of the sidewalks have.
Rosadale south of Delmar is a moonscape. It desperately needs to be repaved. Shame they couldn’t go a few feet into the side streets during the repaving of Delmar. Also the sidewalk repairs didn’t include the texture that the rest of the sidewalks have. The Everly and Delmar Hall. No word on possible occupants of th retail space in the Everly. The addition of 400 residents on Delmar will hopefully encourage some of the nearby properties to become active.
The Everly and Delmar Hall. No word on possible occupants of th retail space in the Everly. The addition of 400 residents on Delmar will hopefully encourage some of the nearby properties to become active.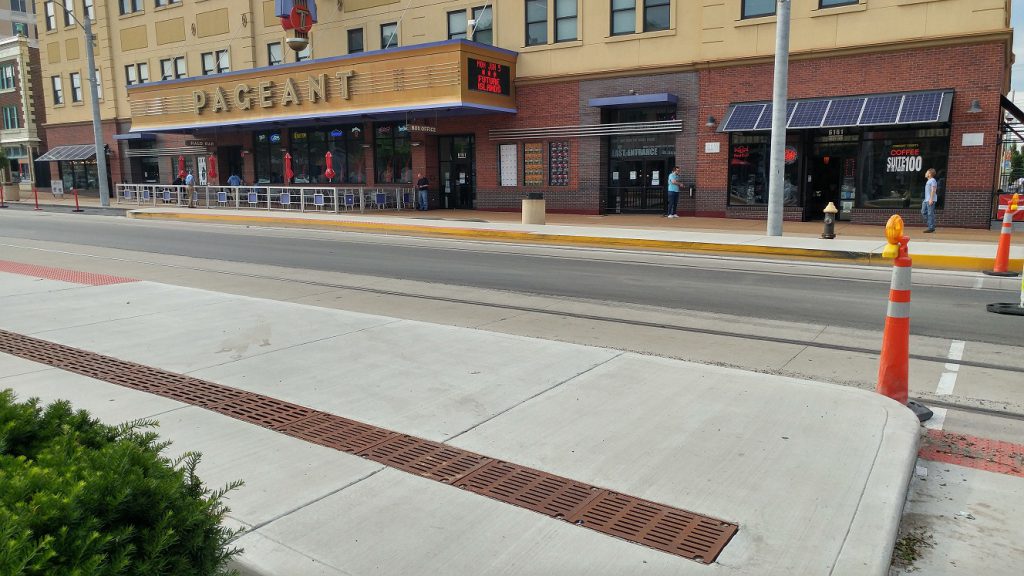
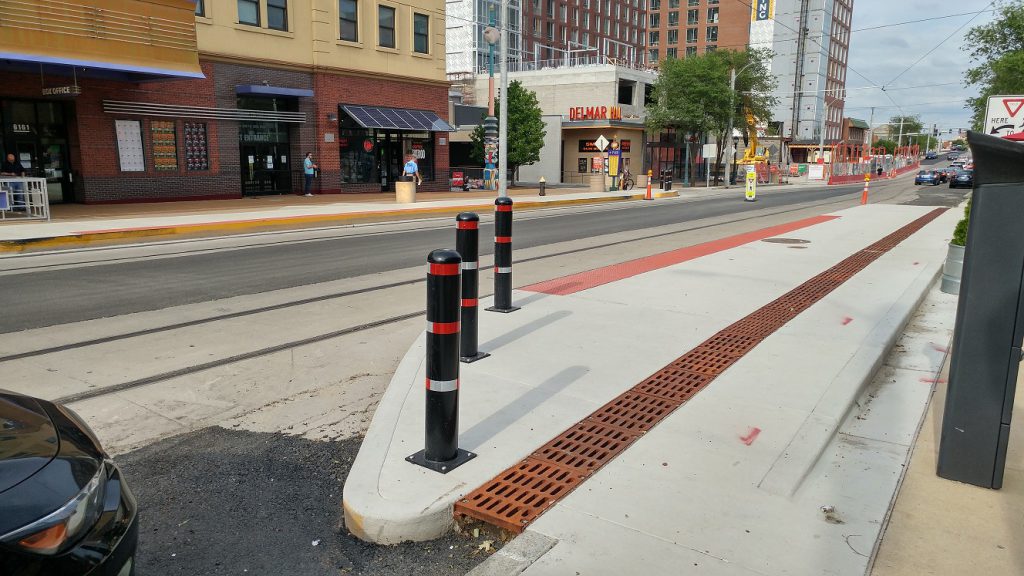 The Trolley stop at the Pageant. Poles are meant to keep jaydrivers off the platform. None of the stops on Delmar have seating or shelters. Hopefully that will come later.
The Trolley stop at the Pageant. Poles are meant to keep jaydrivers off the platform. None of the stops on Delmar have seating or shelters. Hopefully that will come later.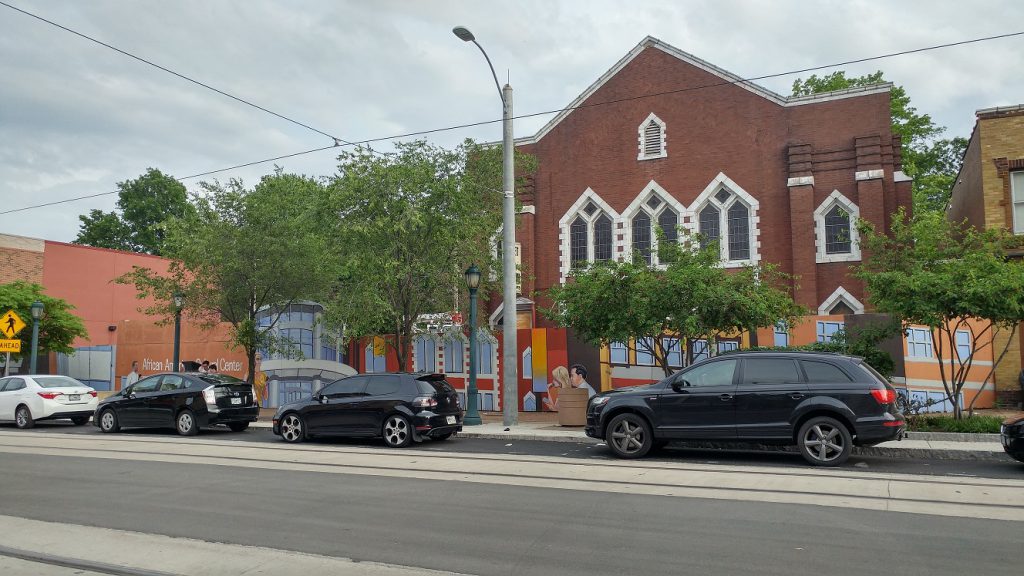 The fence in front of the former Mt. Olive Church has been up for 10? years. Joe Edwards purchased it and plans to bring it back to life. Hopefully the empty part to the east will get a 2-3 story building. The sidewalk in front is deteriorating. Its assessed value per acre is $504k.
The fence in front of the former Mt. Olive Church has been up for 10? years. Joe Edwards purchased it and plans to bring it back to life. Hopefully the empty part to the east will get a 2-3 story building. The sidewalk in front is deteriorating. Its assessed value per acre is $504k. OMG, the tracks are too close to the curb!
OMG, the tracks are too close to the curb!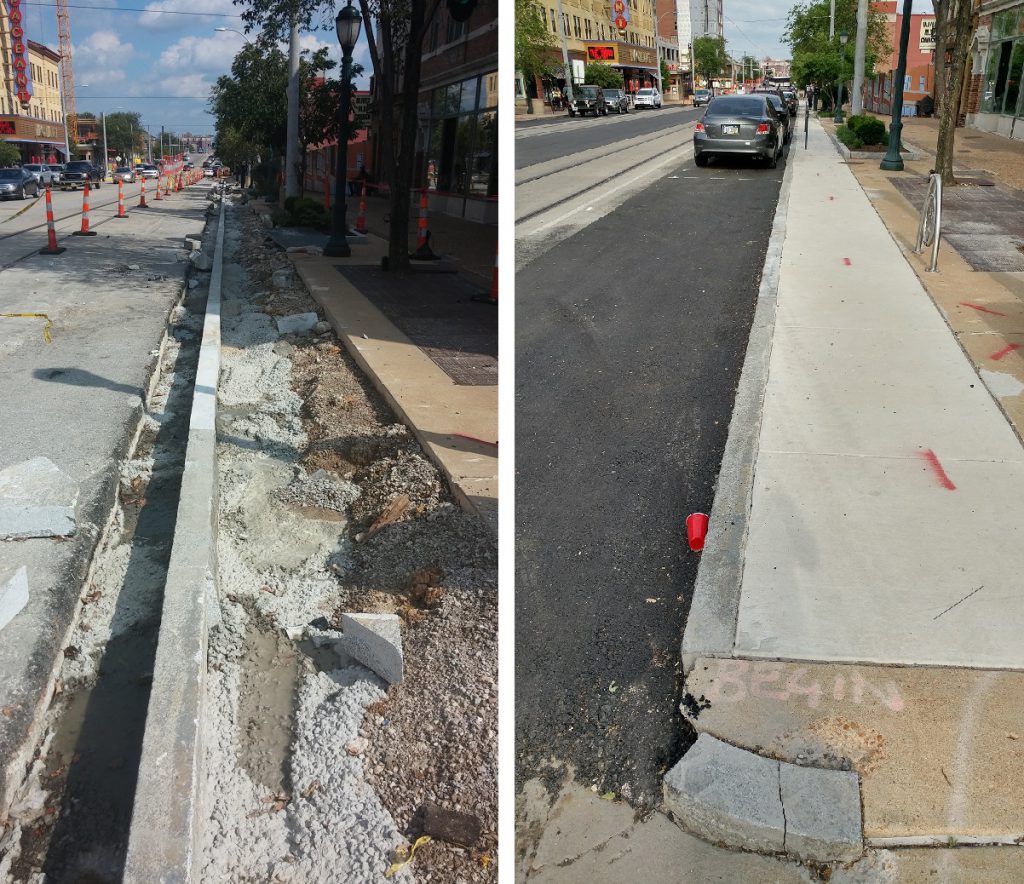 Operation Mirror Saver to the rescue!
Operation Mirror Saver to the rescue!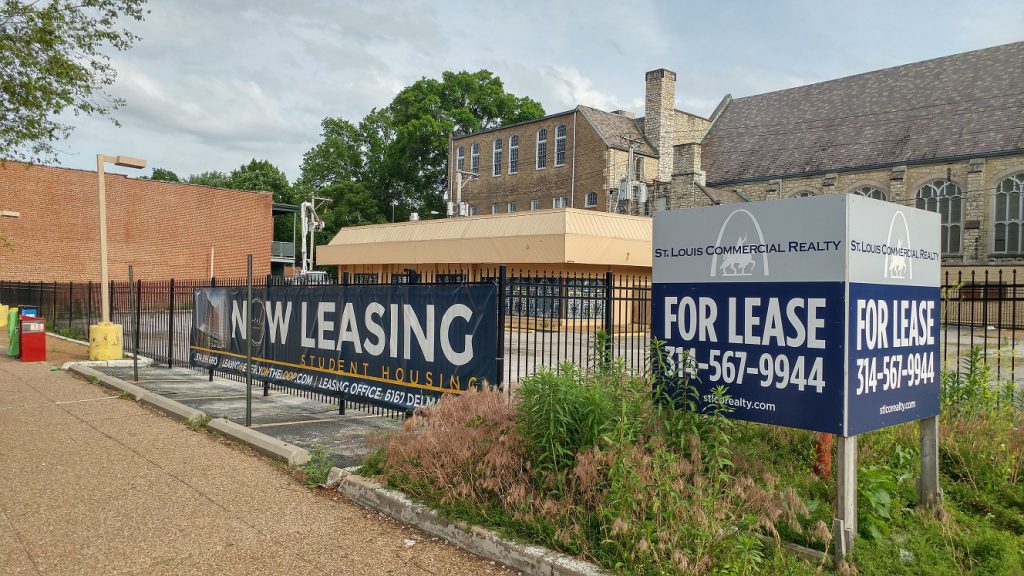 The blighting boarded-up low-productivity former fast food building at Delmar and Skinker. Closed for four years. Call now! It may become a Ferris wheel. Its assessed value per acre is $297k. The single-story Pinup Bowl across the street is $821k per acre.
The blighting boarded-up low-productivity former fast food building at Delmar and Skinker. Closed for four years. Call now! It may become a Ferris wheel. Its assessed value per acre is $297k. The single-story Pinup Bowl across the street is $821k per acre.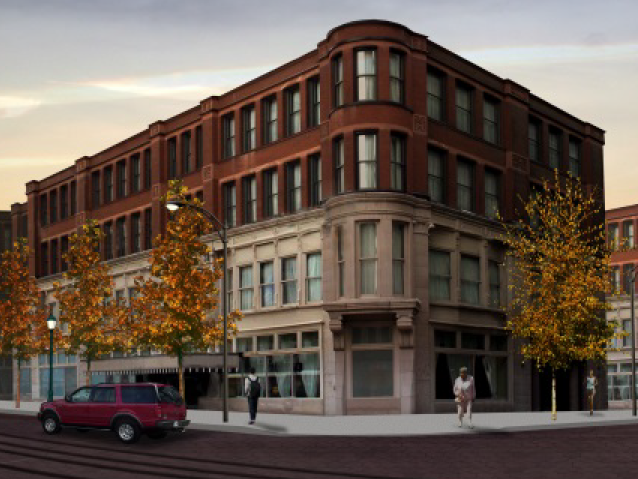 How about something like this?
How about something like this? The northwest corner of Delmar and Skinker. The Shell Station’s assessed value per acre is $221k. Pace plans to redevelop it into a pharmacy and two floors of office space above. Pace has been granted eminent domain power to encourage Circle K to give up their lease. Removal of this vehicle magnet would improve walkability.
The northwest corner of Delmar and Skinker. The Shell Station’s assessed value per acre is $221k. Pace plans to redevelop it into a pharmacy and two floors of office space above. Pace has been granted eminent domain power to encourage Circle K to give up their lease. Removal of this vehicle magnet would improve walkability.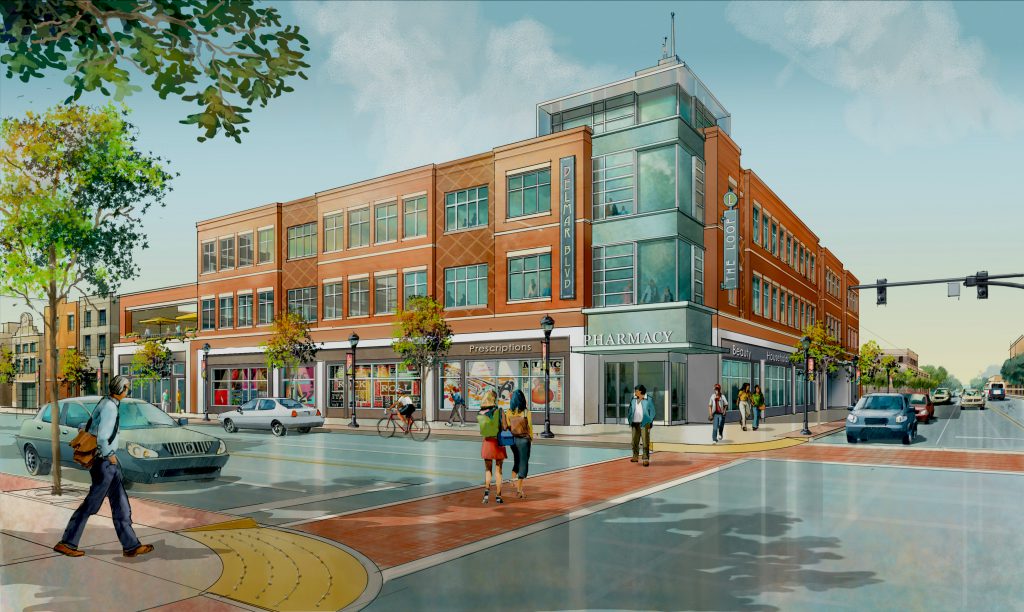
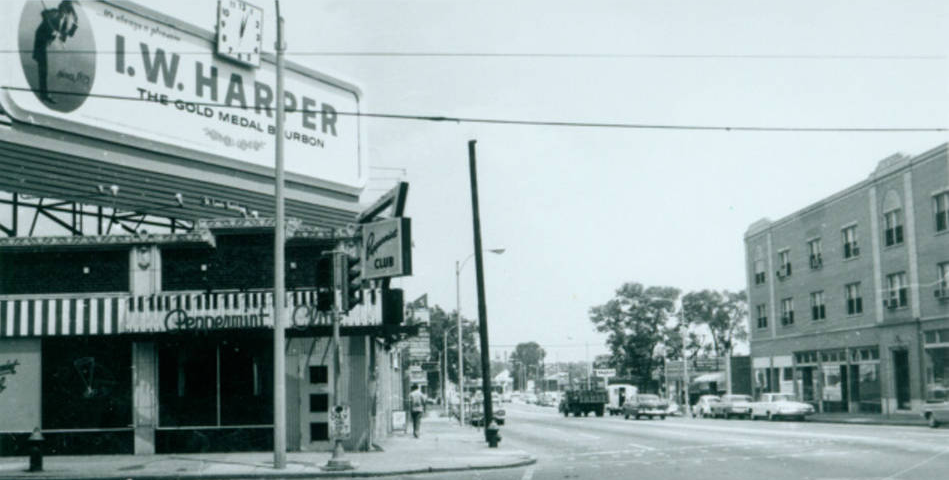 What used to be at that corner.
What used to be at that corner.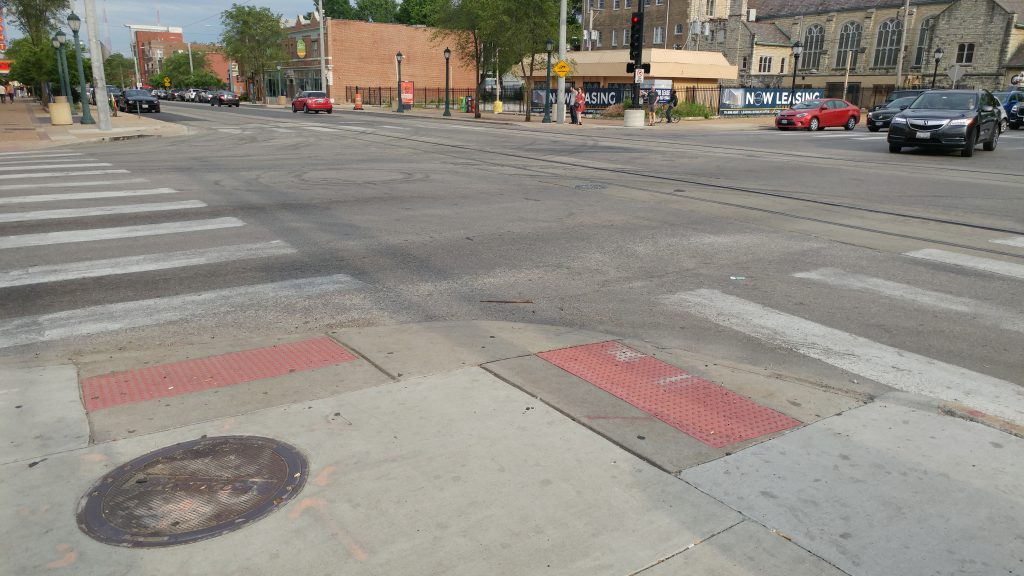 The intersection of Skinker and Delmar. Just a year after its reconstruction the paint is fading. The curb cuts are in line with direction of travel. A goal of the trolley is to strengthen the east-west connection here so people view it as the same place. Development on any of the three nontraditional corners would help. The ferocity of traffic on Skinker will continue to be a hindrance.
The intersection of Skinker and Delmar. Just a year after its reconstruction the paint is fading. The curb cuts are in line with direction of travel. A goal of the trolley is to strengthen the east-west connection here so people view it as the same place. Development on any of the three nontraditional corners would help. The ferocity of traffic on Skinker will continue to be a hindrance.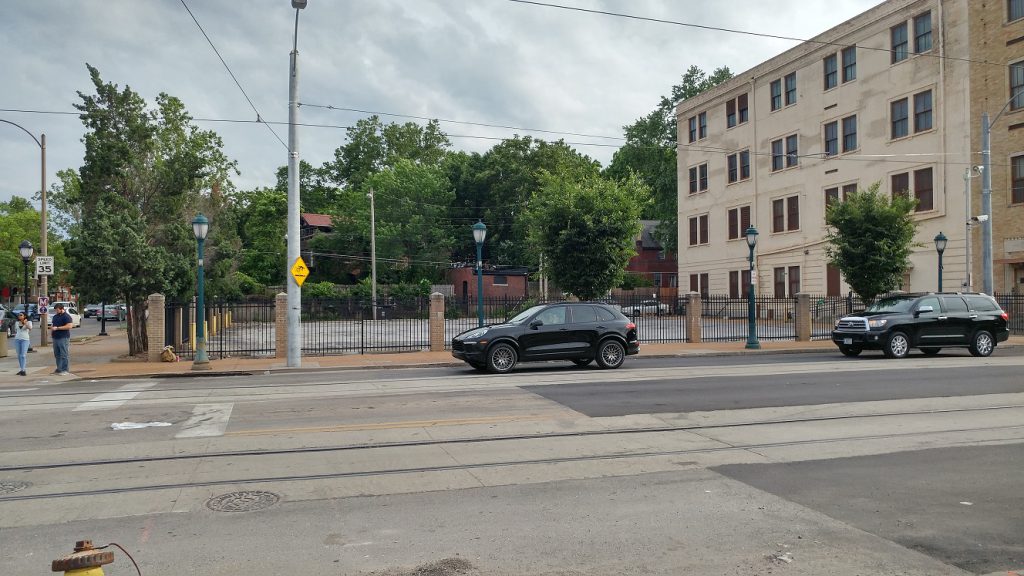 The barely used parking lot on the southwest corner of Skinker and Delmar. Word is that AT&T won’t sell it for security reasons. The site almost became a Jack-in-the-Box. Its assessed value per acre is $126k.
The barely used parking lot on the southwest corner of Skinker and Delmar. Word is that AT&T won’t sell it for security reasons. The site almost became a Jack-in-the-Box. Its assessed value per acre is $126k.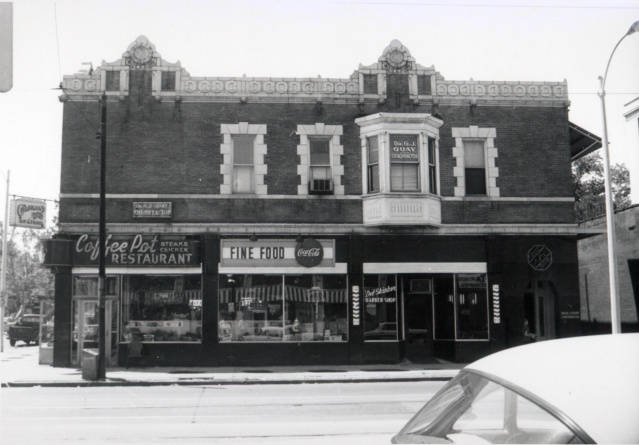 What used to be at 6200 Delmar. Despite being occupied it was deemed obsolete in the early 1970s.
What used to be at 6200 Delmar. Despite being occupied it was deemed obsolete in the early 1970s.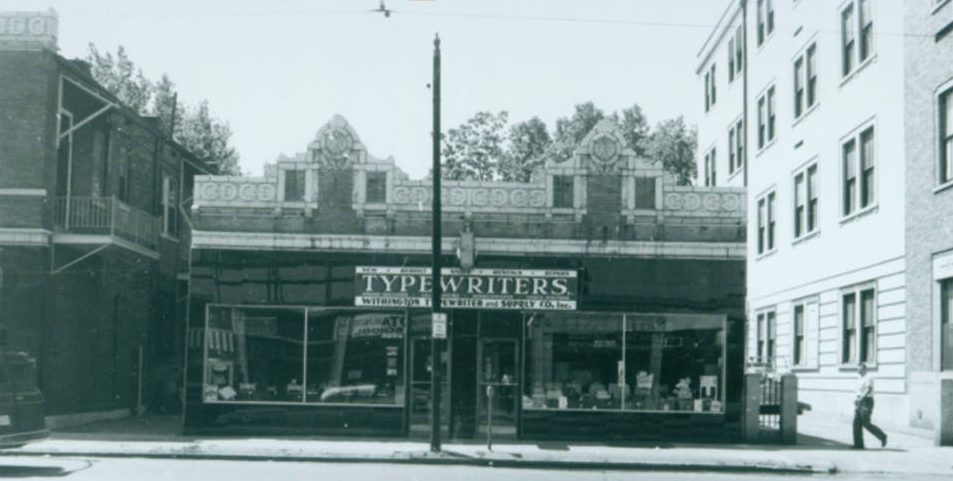 What used to be at 6208 Delmar.
What used to be at 6208 Delmar.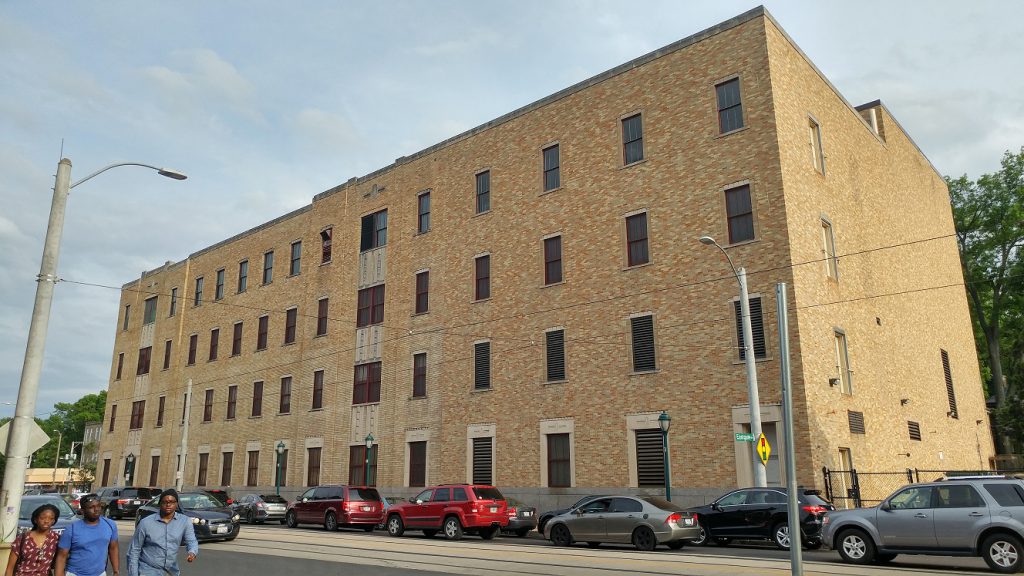 The AT&T building- tax exempt
The AT&T building- tax exempt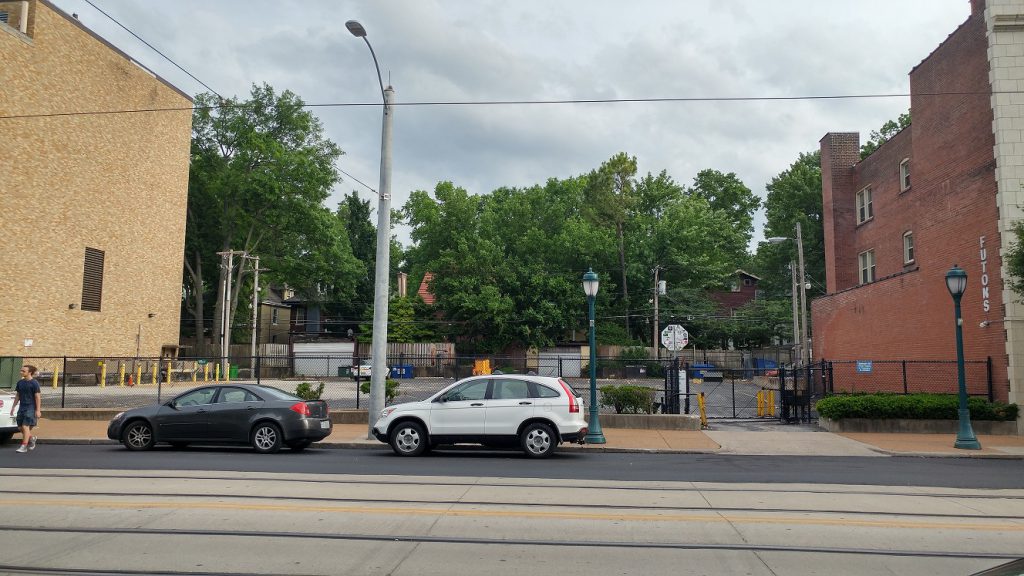 Another barely-used parking lot next to the AT&T building. Its assessed value per acre is $124k.
Another barely-used parking lot next to the AT&T building. Its assessed value per acre is $124k.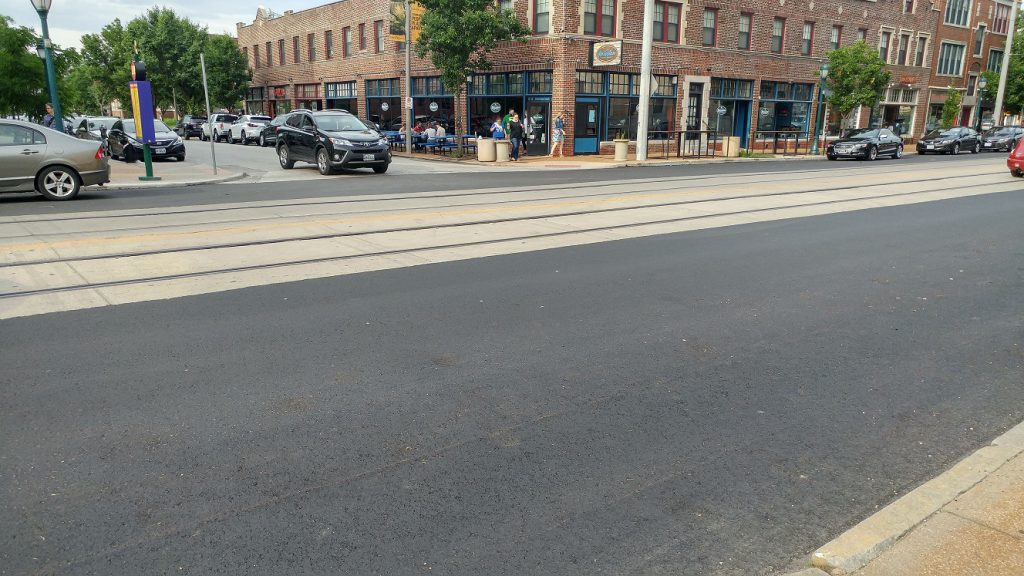 Eastgate at Delmar. Crosswalks are missing.
Eastgate at Delmar. Crosswalks are missing.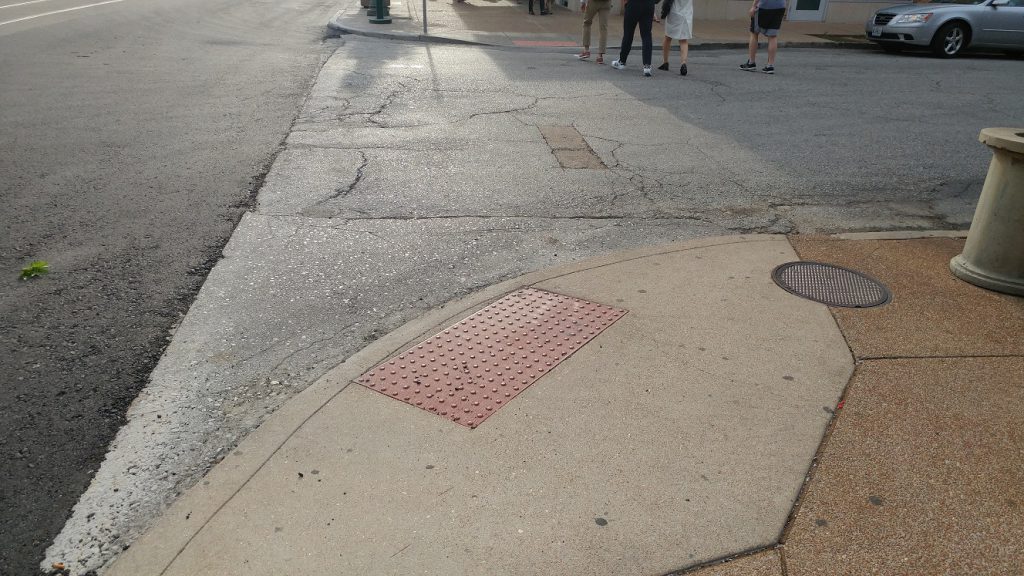 Awkward crosswalk on the north side of Eastgate and Delmar.
Awkward crosswalk on the north side of Eastgate and Delmar.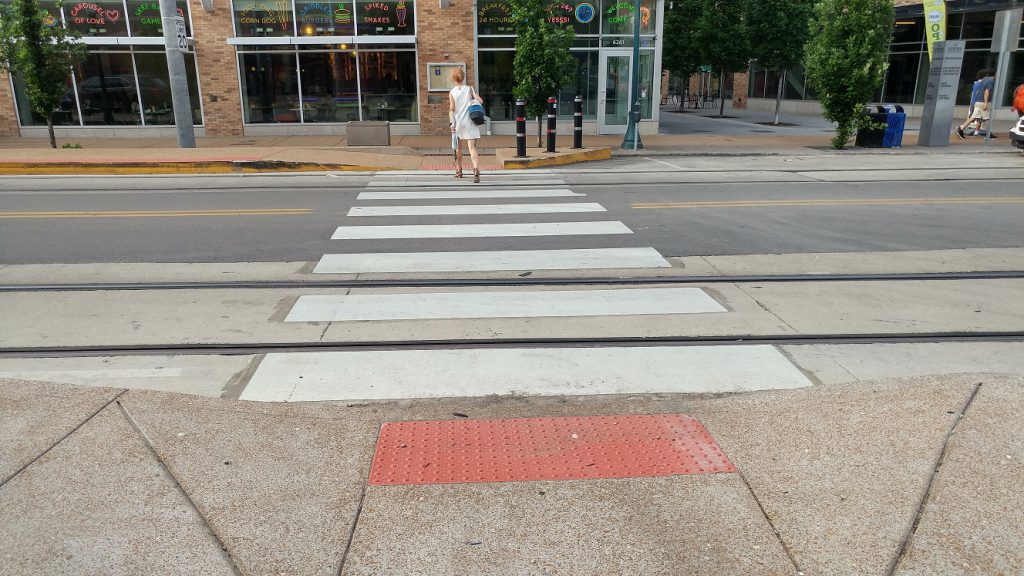 A crosswalk at Limit and Delmar. Before there were no crosswalks between the Tivoli and Skinker.
A crosswalk at Limit and Delmar. Before there were no crosswalks between the Tivoli and Skinker.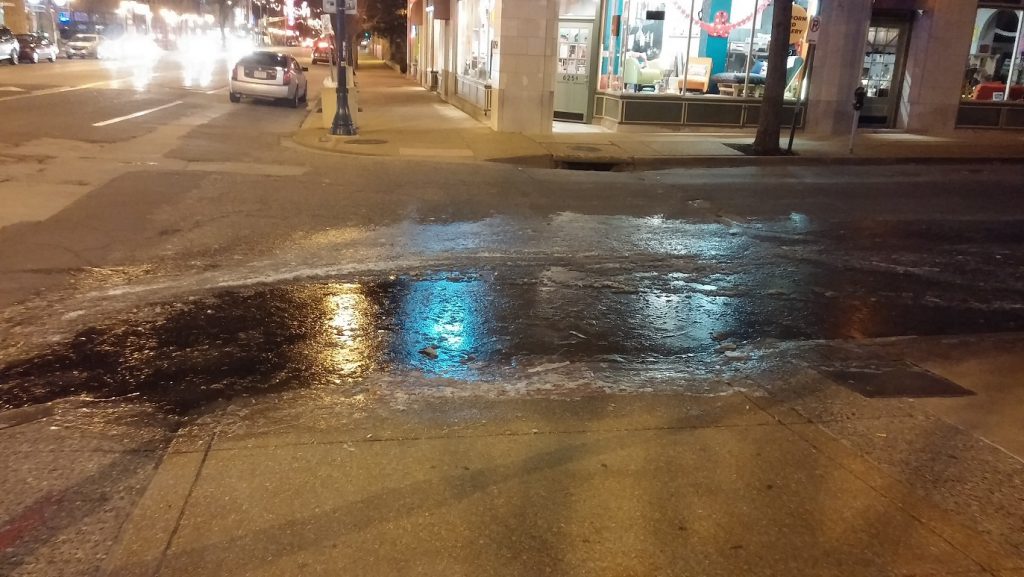
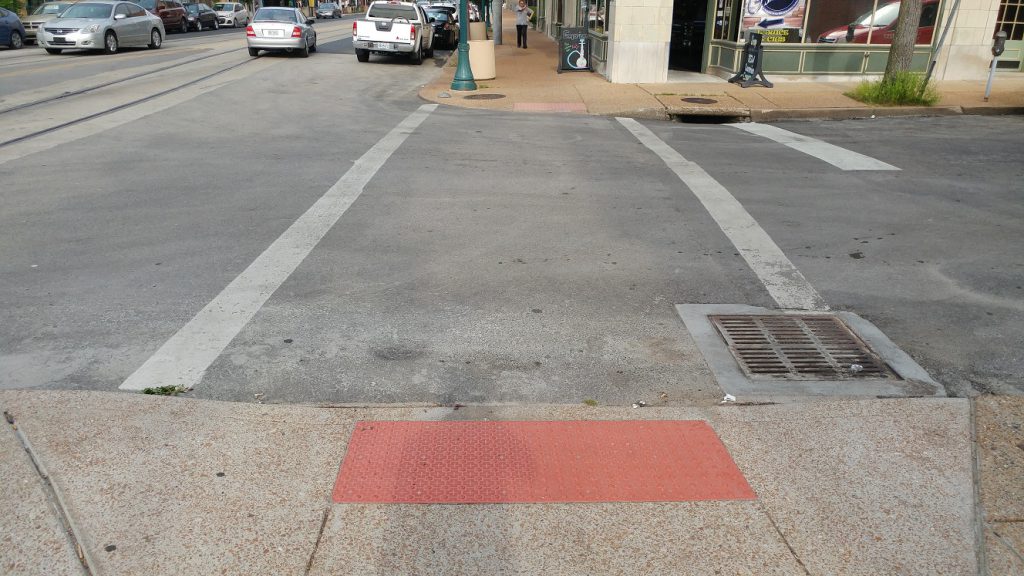 The Delmar Loop Memorial Puddle and Sometimes Skating Rink has been vanquished! Bless the heart of whomever made this happen!
The Delmar Loop Memorial Puddle and Sometimes Skating Rink has been vanquished! Bless the heart of whomever made this happen!