May 19
Friday Live Chat – nextSTL
May 19
Reproduction Historic Mansion Proposed for Compton Heights
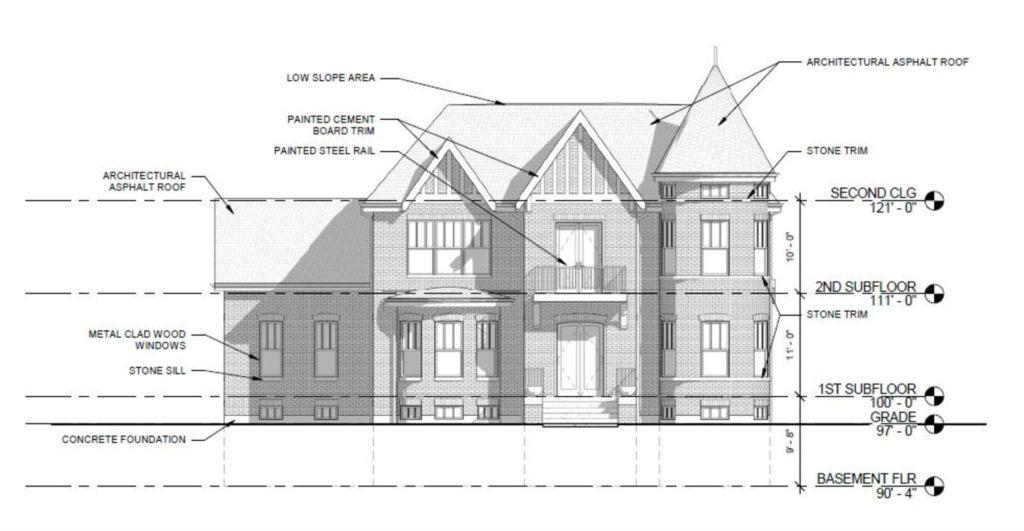
By now, no one is surprised when Killeen Studio presents a historic replica project. The architecture firm has designed a number of residences in south St. Louis local historic districts. In March, a historic corner retail replica residence in Benton Park took it to another level. Now, the Compton Heights neighborhood may be getting its first new mansion in decades. The historic neighborhood known for the huge homes of past leaders of industry and commerce has seen more modest infill since its heyday. Also in Compton Heights, a long-awaited proposal for the vacant South Grand Y and Pelican Building site was recently revealed.
[3012 Longfellow proposal – Compton Hill Historic District]
Owner:
Eugene and Marilyn Stubblefield
Architect:
Mike Killeen, Killeen Studio
Staff Recommendation:
That the Preservation Board grant preliminary approval of the new building as proposed with the stipulation that final plans and materials are reviewed and approved by the Cultural Resources Office.
The Project:
The applicants are proposing to construct a two and a half story single family house on a vacant parcel on the Compton Hill Local Historic District. All new construction in Local Historic Districts is brought to the Preservation Board for review on a preliminary basis prior to permitting.
Preliminary Findings and Conclusion:
The Cultural Resources Office’s consideration of the criteria for new residential construction in the Compton Hill Historic District Standards led to these preliminary findings:
- The proposed site for the new single family house is within the boundaries of the Compton Hill Certified Local Historic District.
- The subject parcel has never been built on prior to this proposal.
- The proposed two and a half story house is compatible in height, scale, and exterior materials with other single family buildings along Hawthorn, Russell and Longfellow. Its design complies with most requirements for new construction in the Compton Hill Historic District Standards.
Based on these Preliminary findings, the Cultural Resources Office recommends that the Preservation Board grant preliminary approval to the project, with the stipulation that final plans and exterior materials for the new building will be reviewed and approved by the Cultural Resources Office.
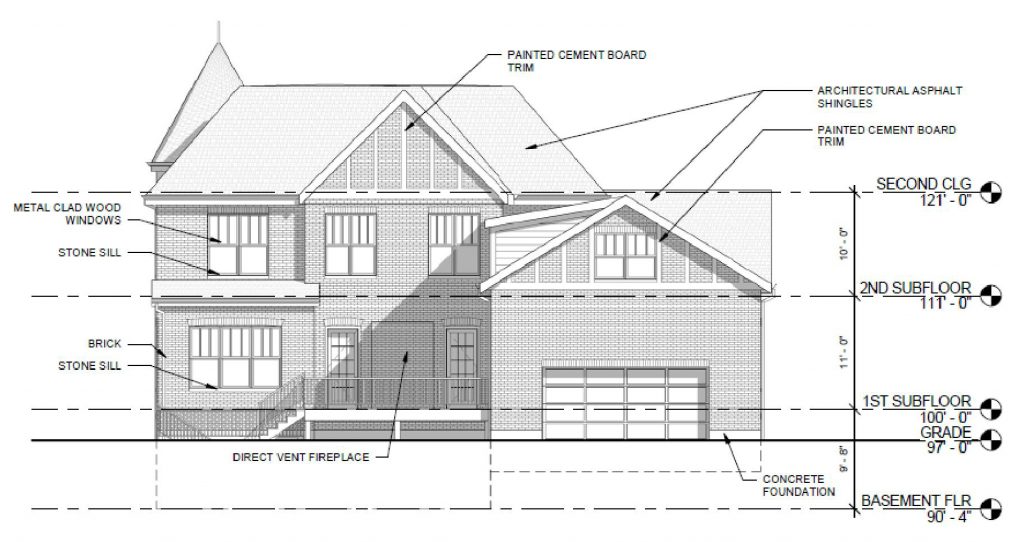
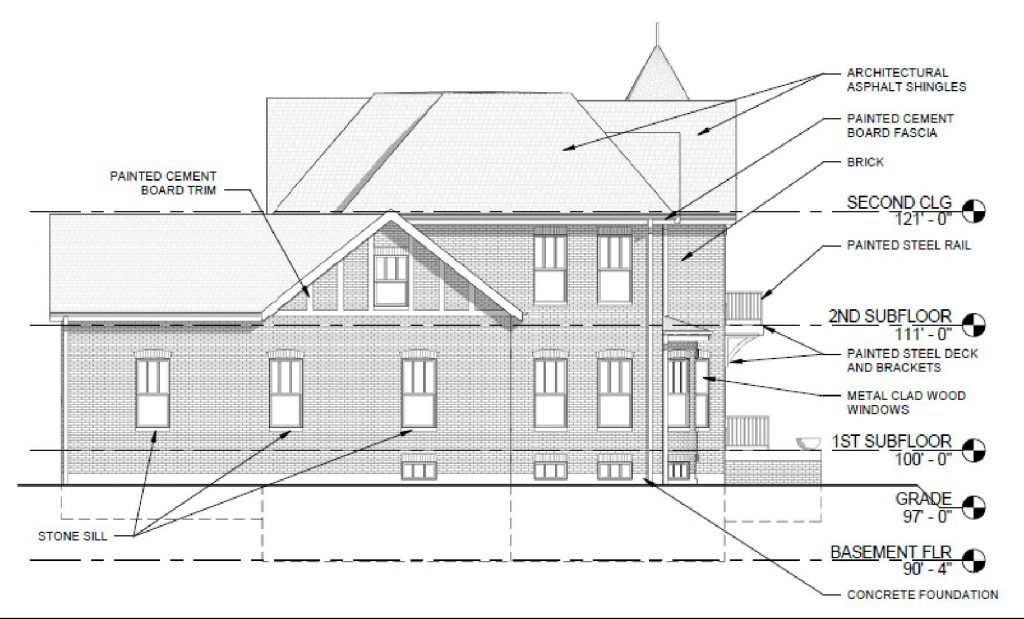
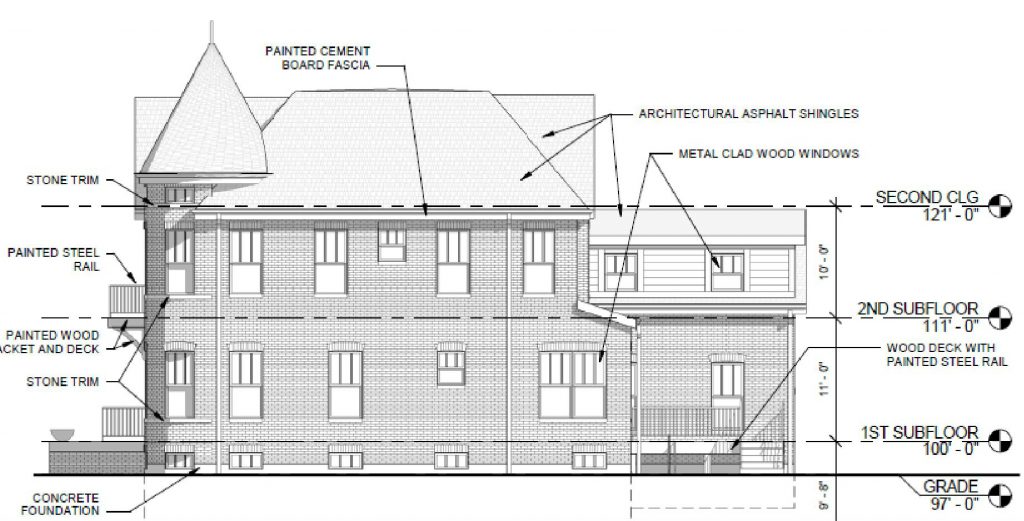
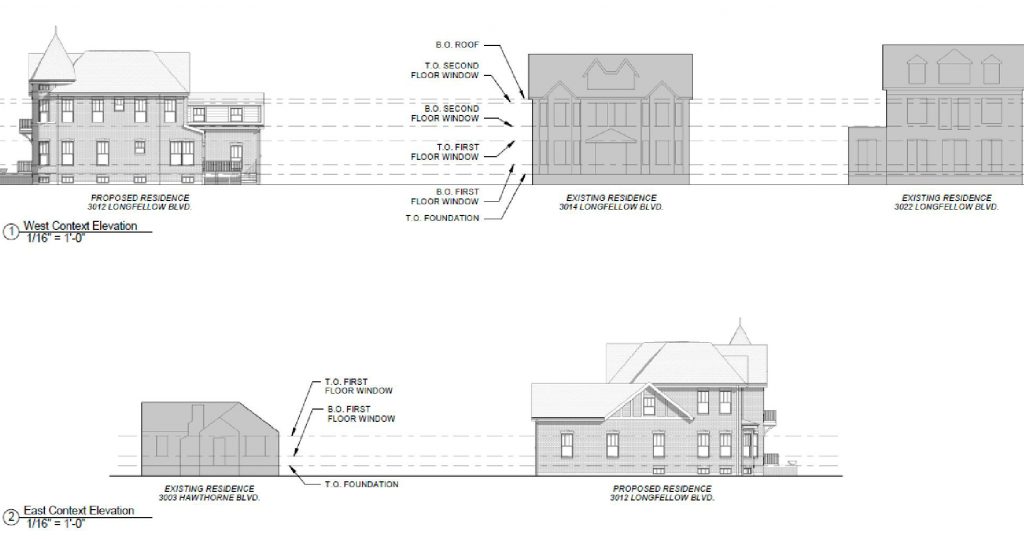
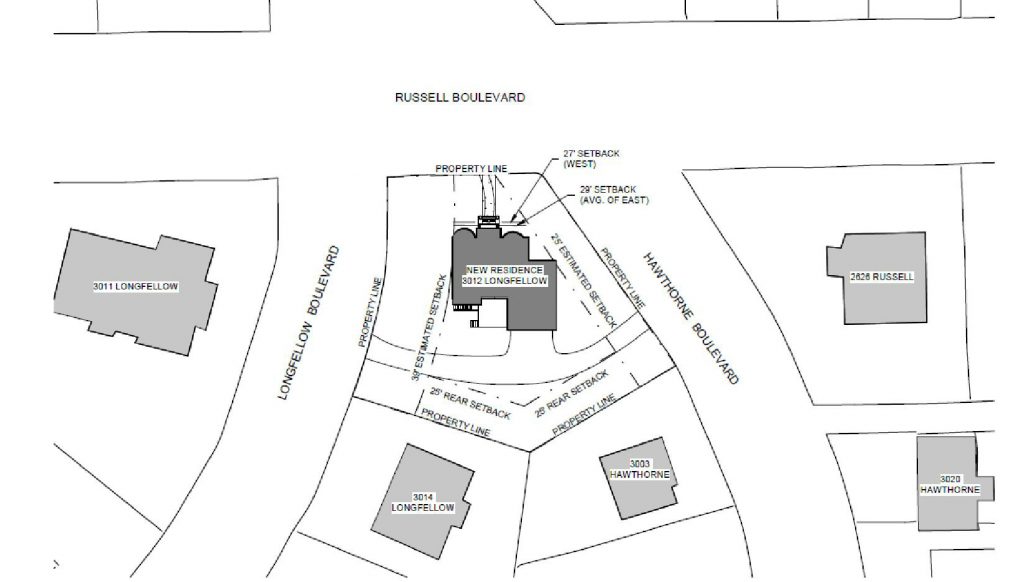
About Alex Ihnen
May 18
DESCO Unveils $80M Mixed-Use Plan for Former Shriners Site in Frontenac
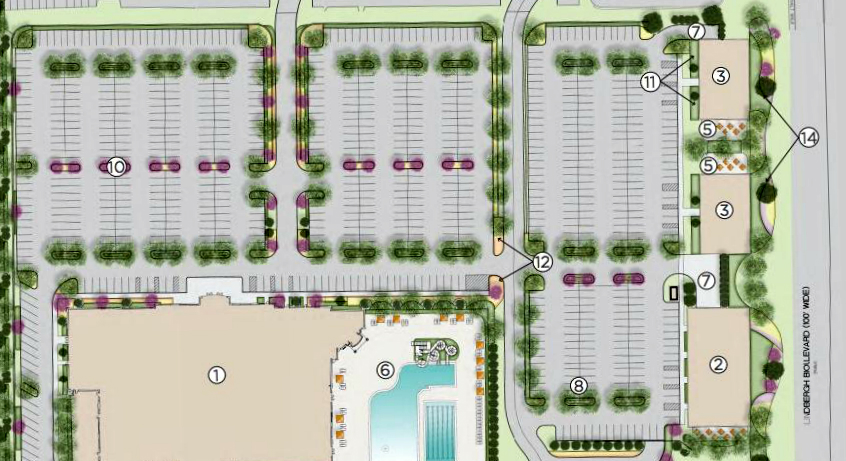
According to the St. Louis Business Journal, The DESCO Group has a preliminary plan in place for an $80M development including a three-story, 36K sf mixed-use building at the former Shriners Hospital site on South Lindbergh Boulevard site adjacent to the Plaza Frontenac. Two 6,500 sf restaurants and a Lifetime Fitness would also be added to the 9.5-acre site.
“Preliminary Concept Design Only, DESCO Building to Have Similar Design Intent”:
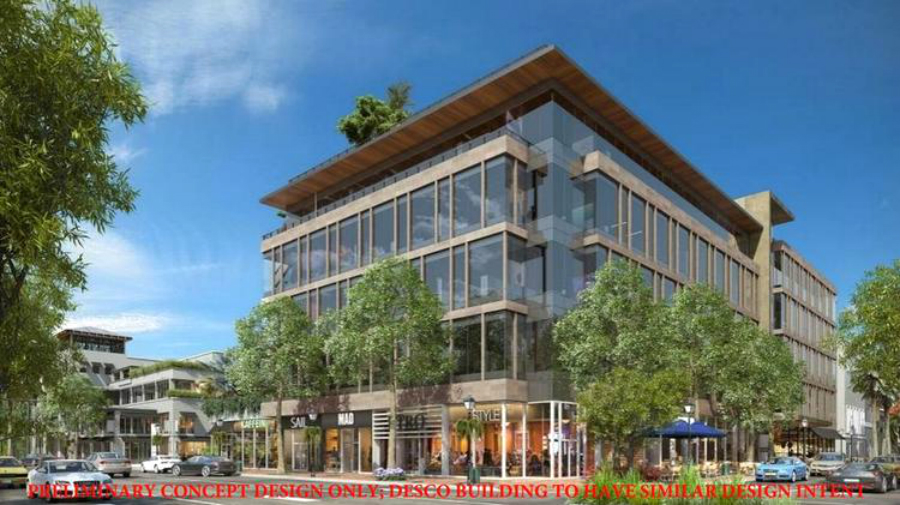
From our previous report: DESCO has Frontenac Shriners Hospital Site Under Contract
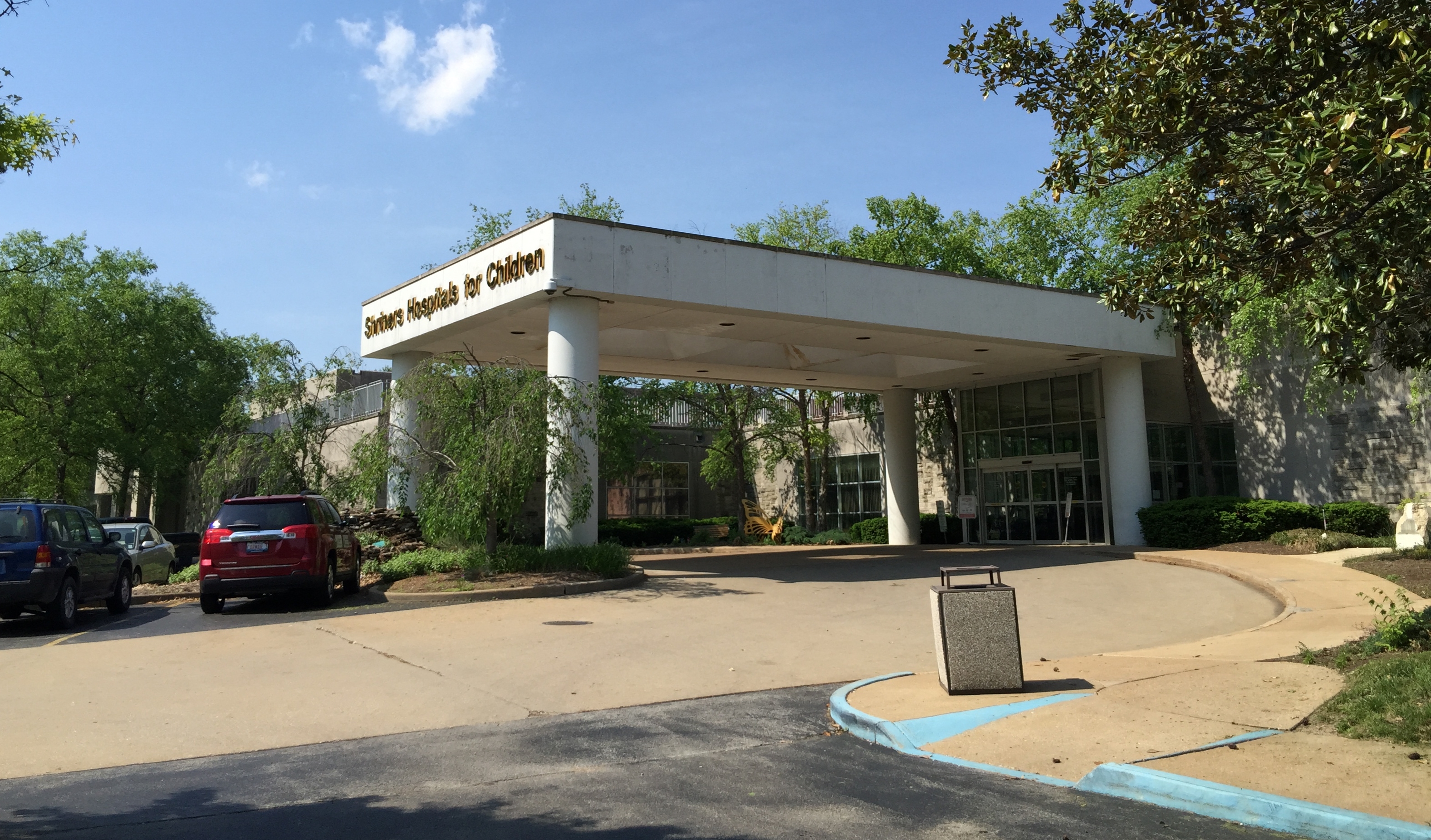
nextSTL has learned the commercial real estate division for Schnucks Markets Inc., DESCO Group, has the Shriners Hospital for Children campus in Frontenac under contract. The parcel has attracted much attention from developers since 2013. That is when the Tampa-based organization announced plans for a new $47 million hospital in the Central West End (CWE).
nextSTL sources say at least four groups have made serious offers for the Shriners property thus far. This includes a second attempt to land a Frontenac location by high-end health club chain Lifetime Fitness, and interest from BJC. Activity regarding pursuit of the property has been so high that the Shriners decided to handle the sale itself, forgoing local representation.
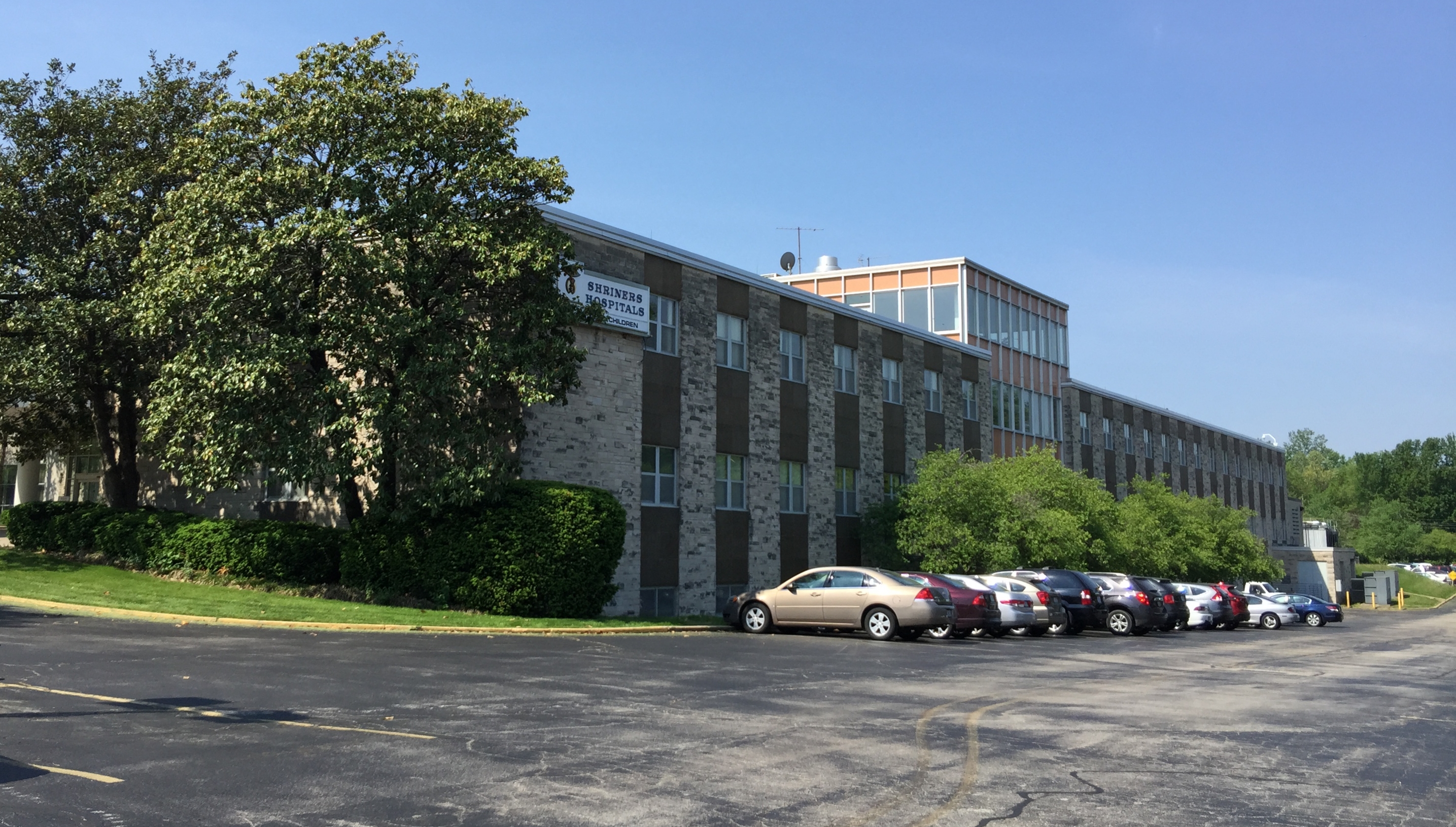
The Frontenac children’s hospital opened in 1963, and will see its final patients on May 16. It is situated between St. Joseph’s Academy to its south, and Plaza Frontenac to its north. A residential community along Litzsinger Rd. comprised of 14 estates borders the hospital property to its west.
According to nextSTL sources the DESCO Group has one year to do its due diligence. This involves the buyer completing a thorough investigation of the property before committing to buy. Due diligence reduces the risk the buyer will be disappointed and increases the chances the seller will have its terms met. Still way too early to tell, but high-end retail plans for the site have been mentioned.
Any commercial development at the site would almost certainly meet fierce resistance from residents. That is what killed the proposed 2012 Sansone Group mixed-use project at the Ladue Early Childhood Center near the Spoede and Clayton Roads intersection. Opposition from neighboring homeowners, including three-time U.S. Open golf champion Hale Irwin, was too much to overcome. An attempt to reach the Shriners and DESCO for comment was unsuccessful.
Similar opposition has organized against a proposal for 30 villas, 24 townhomes and an 86-bed assisted living facility at the site of the closed Ladue Early Childhood Center on Clayton Road. A citizen group titled “Citizens AGAINST High-Rise Assisted Living & High Density Housing” has opposed that development under the banner of “preserve the beauty of Frontenac”.
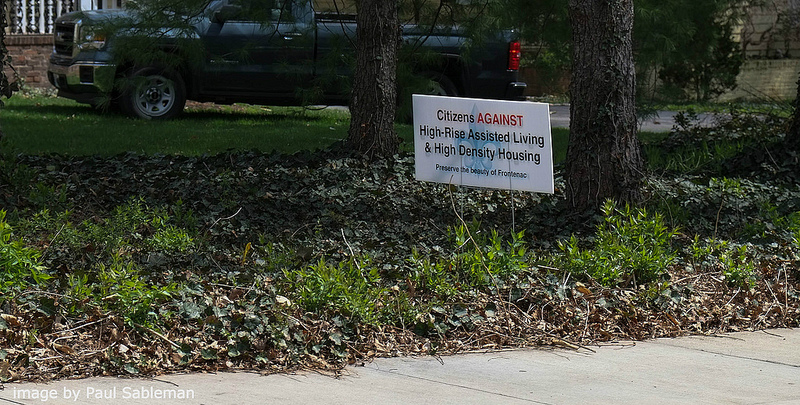
The new 4-acre Shriners St. Louis Hospital for Children will be located at the corner of Clayton and Newstead Avenues, on the BJC campus in the CWE. This will be the third facility for Shriners Hospital for Children in St. Louis. In July of 1921 property for the first hospital, located only two blocks from the new CWE hospital, was purchased for $150,000. In January, nextSTL was first to report that the Washington University School of Medicine is exploring converting the 1921 building to medical student housing.
May 18
Goebel & Co. Furniture To Open Retail Space in Downtown Maplewood
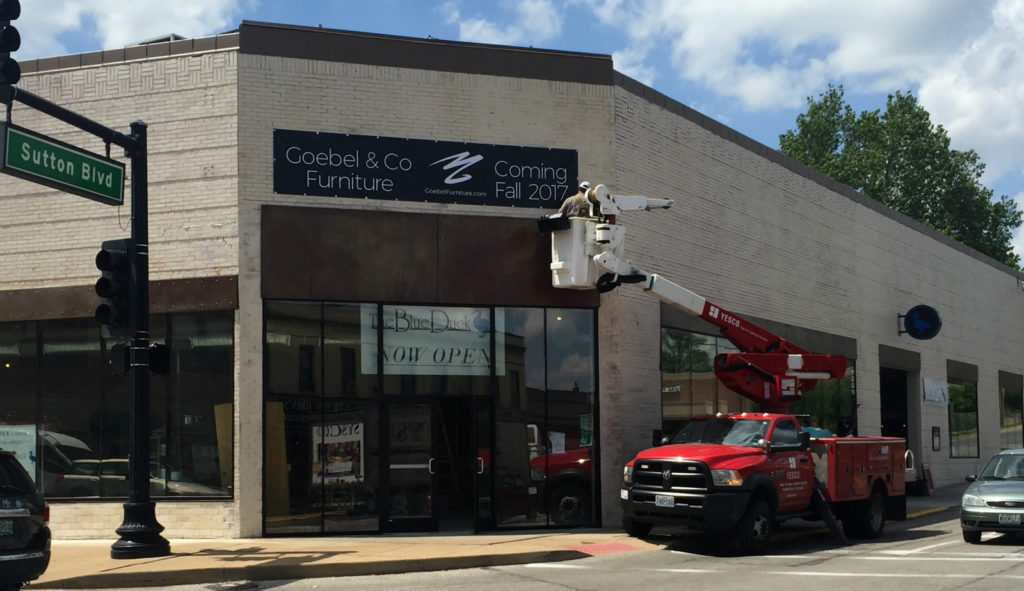
The retail landscape in St. Louis isn’t healthy. Vacancy is high, we’re famous for our dead malls and empty retail strips, and even new retail is struggling. But St. Louis is a large and diverse metro area, with a diverse retail sector. While standard retail suffers, some specialty and local retail is finding success. The latest indicator of this is Goebel & Co. Furniture opening a retail storefront in the former Monarch restaurant space at 7401 Manchester Road in Maplewood.
Goebel has been building to this point for years. We profiled the company back in 2012 when it was operating out of the Temtor Building at 8125 Michigan Avenue in far south city. The building was long home to a Coca-Cola syrup manufacturing operation. After sitting vacant for years, it was redeveloped into a mix of residential, retail, and office space. It’s most trafficked tenant was and still is Perennial Artisan Ales.
When Goebel outgrew the space, it relocated to a 6,500 square feet in Midtown Alley and the Locust Business District. That building has something of an office and showroom streetside, but not exactly a brick & mortar retail presence. The Maplewood location saw the Goebel sign erected today and is set to open this fall. The company continues to seek a larger space for its manufacturing operations.
7401 Manchester:
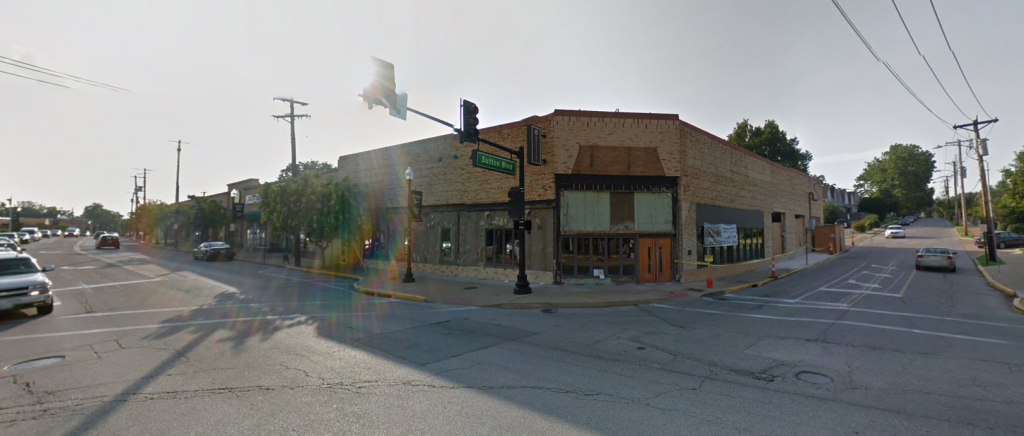
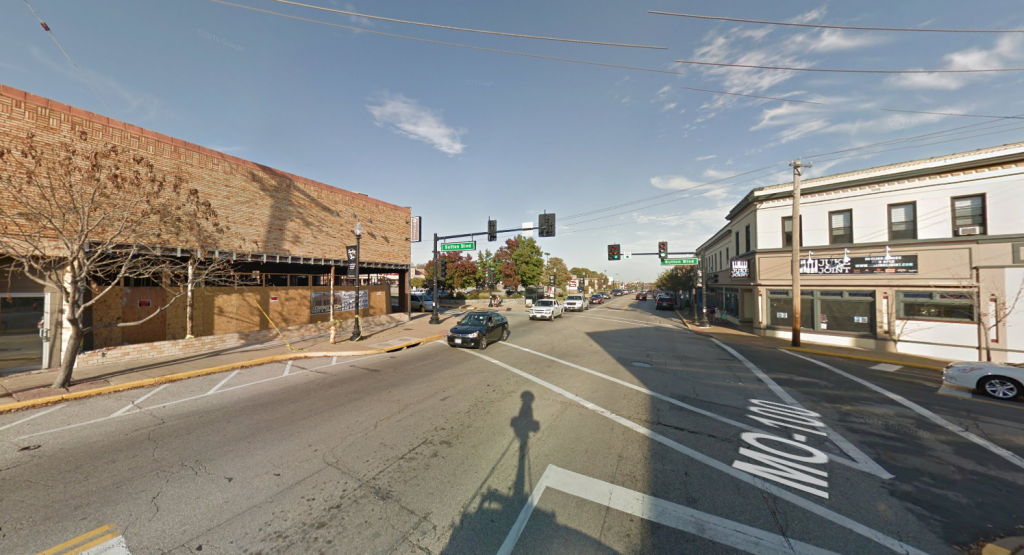
Goebel & Co. was founded in 2011 by St. Louis natives Martin Goebel, Nick Leidenfrost and Noah Alexander, the latter two of the Classic Cars Studio. The company specializes in
residential, commercial and hospitality furniture, having supplied product to Urban Chestnut Brewing Company, Vicia restaurant, The Libertine, 4 Hands Brewery, Washington University in Saint Louis, Monsanto/The Climate Corporation, Tommy Bahama New York, Christner Inc., and others.
From our 2012 profile: Design Week Feature: Goebel & Co. Furniture and How St. Louis Fosters New Design Enterprises
For Goebel, choosing St. Louis has much more to do with the resources the City has to offer his company than just a desire to return to his family’s home town. In fact, basing Goebel & Co. in St. Louis capitalizes on a number of competitive advantages innate to the City, its business culture, its geography, and the revitalization of the City’s classic building stock.
St. Louis’ first competitive advantage is found in the hardwoods preferred for their furniture being native to Eastern Missouri, including classic offerings in Cherry and Walnut, but also specialty woods like Siberian Elm which produces a distinct blonde coloration to the woods.
Goebel & Co. selected products:
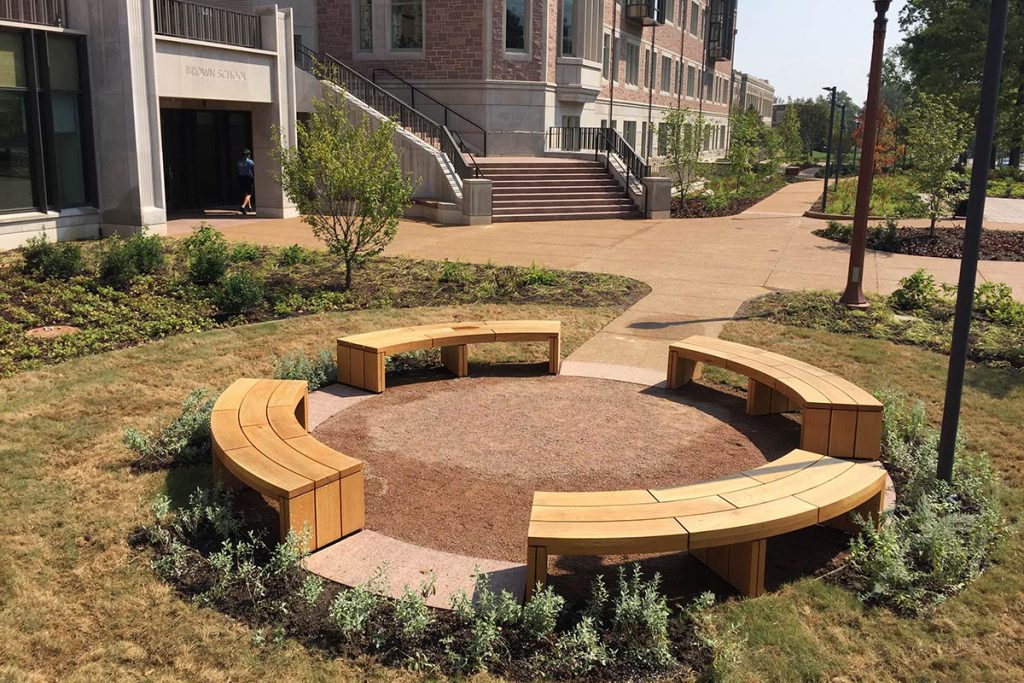
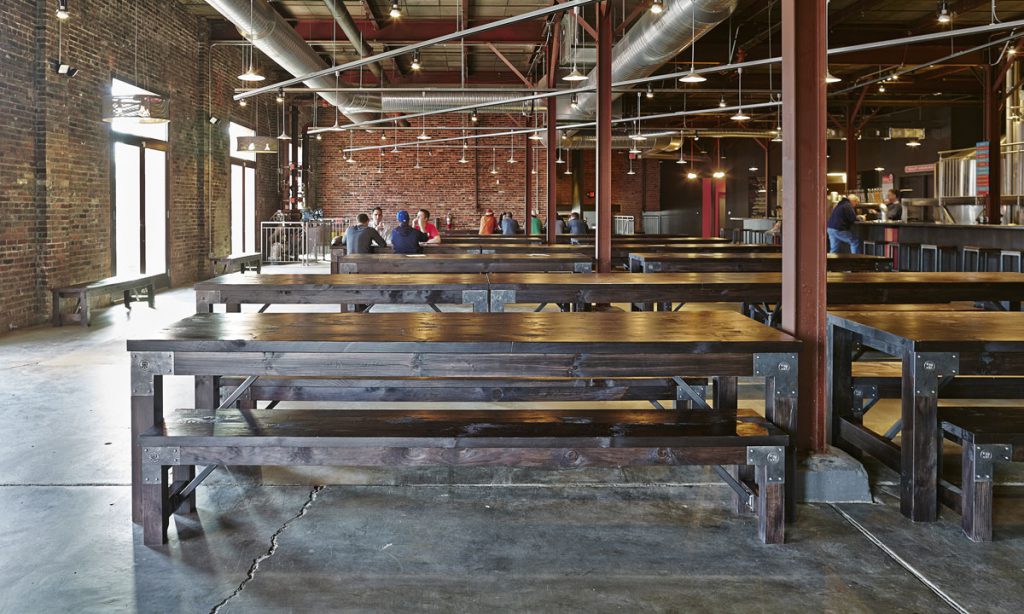
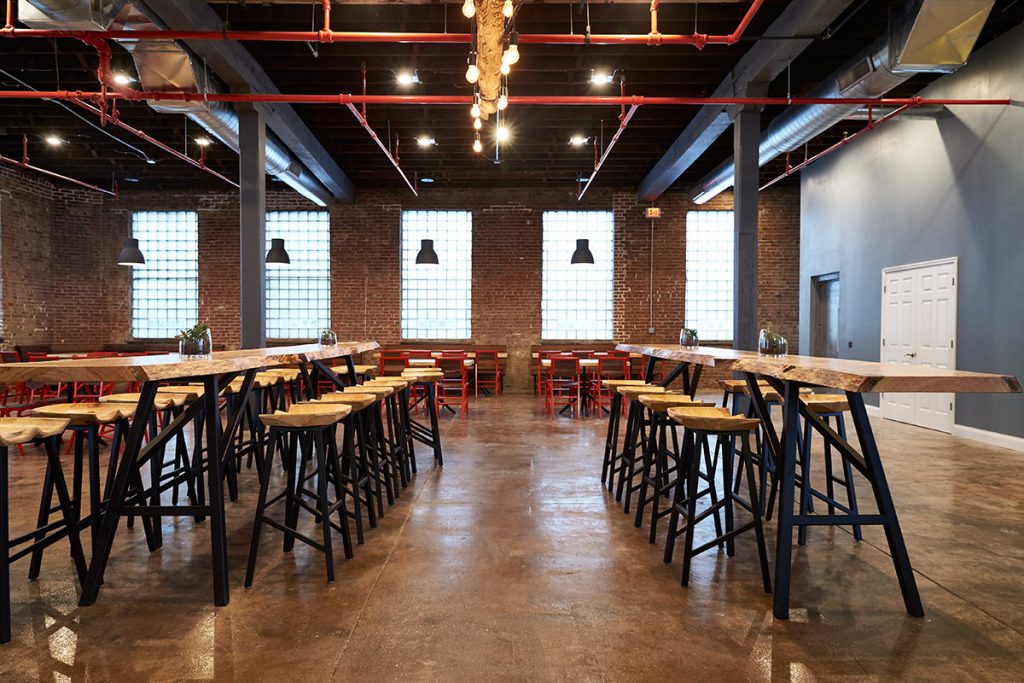
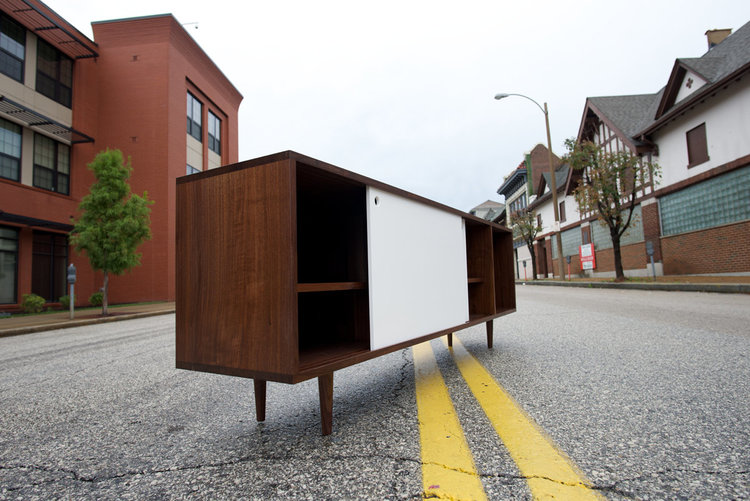
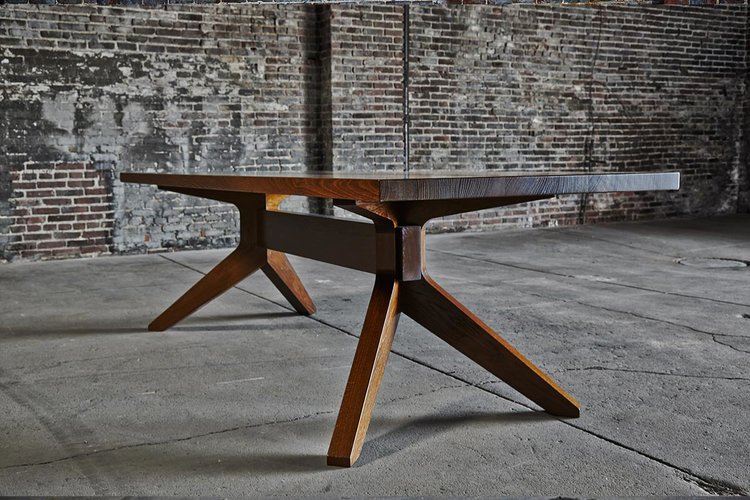
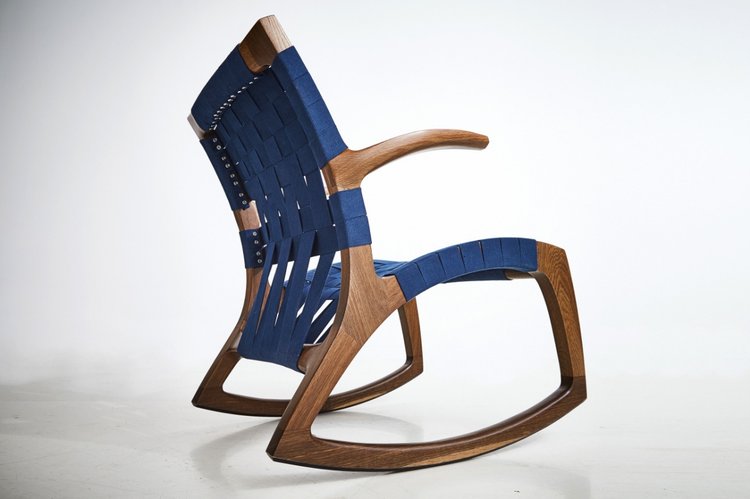
May 17
CORE10 Architecture Launches New YouTube Series about Significance of St. Louis Awe-Inspiring Buildings and Landmarks with Drone Videos
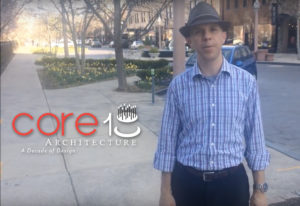 St. Louis (May 2, 2017) – CORE10 Architecture, a St. Louis-based architectural firm, recently launched a new YouTube channel to celebrate the kickoff of its 10th anniversary in May.
St. Louis (May 2, 2017) – CORE10 Architecture, a St. Louis-based architectural firm, recently launched a new YouTube channel to celebrate the kickoff of its 10th anniversary in May.
Each month, a new video narrated by Michael Byrd, AIA, CSI, and Tyler Stephens, AIA, CORE10 Architecture Principals and co-founders, will be released featuring a building or landmark throughout St. Louis that has significant design elements and architectural features. A drone is used to film so the viewer can experience the full view of each structure that is highlighted in each video.
The purpose of the newly launched YouTube channel is to celebrate and educate viewers about the historical significance St. Louis has in architecture and design, highlight CORE10’s significant past projects, and kickoff CORE10 Architecture’s 10th anniversary, which is May 10, 2007. The theme for the milestone anniversary is “10 for 10” – 10 years in business on its founding of May 10th.
The first video features the Lindell Terrace Building located at 4501 Lindell Blvd., in the heart of the Central West End. In the video, Stephens guides the viewer through the history of the building and discusses how the building is a landmark for the area.
“The downtown city landscape of St. Louis is full of many incredible buildings, designs and structures,” said Michael Byrd, AIA, CORE10 Architecture Principal and co-founder. “When Tyler and I discussed a way to kick-off the 10th anniversary, we thought that this would be a creative, unique and educational way to share information and showcase the uniqueness of the St. Louis urban landscape.”
Stephens added, “As architects, we get our inspiration spending time on the streets in the city we love. It gives us context and the visualization to design something that is inspirational, functional and complimentary to the surrounding structures.”
Celebrating its 10th anniversary in 2017, CORE10 Architecture is an architectural firm based in the historic Central West End of St. Louis. The team of architects work on a variety of projects nationwide ranging from institutional and mixed-use commercial to multifamily and single family custom residential projects. The goal for each CORE10 Architecture client is the same – to make each design unique and to make the outcome inspirational. To learn more, please visit www.core10arch.com.
May 16
CORE10 Architecture, a St. Louis-based Architectural Firm, Celebrates 10th Anniversary in May
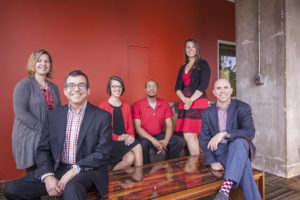
The CORE10 Architecture team includes (from left to right): Sheila Miranda, Lead Architect; Michael Byrd, Principal and Co-Founder; Amanda Partyka Norris, Lead Architect; Jamar Bohannon, Production Designer; Sheena M. Hartmann, Production Designer; Tyler Stephens, Principal & Co-Founder.
St. Louis (May 10, 2017) – CORE10 Architecture, a St. Louis-based architectural firm located at 4501 Lindell Blvd, celebrates its 10th anniversary May 2017. The theme for the milestone anniversary is “10 for 10” – 10 years in business on the founding of May 10th.
Co-founded in 2007 by Michael Byrd, AIA, CDT, principal; and Tyler Stephens, AIA, principal, CORE10 Architecture has a team of professionals with clients locally and nationwide working on a variety of projects ranging from institutional and mixed use commercial to multifamily and single family residential projects. Local projects the firm has worked on include: Siteman Cancer Treatment Center in St. Peters; Greentree Community Church in Kirkwood; Loop Trolley Headquarters located in the Delmar Loop; and 801 Chophouse in Clayton.
Byrd and Stephens partnered 10 years ago to form an innovative, quality firm that specializes in projects for the urban core. Part of their inspiration to start a business was to bring together the best architectural talent in St. Louis, encourage creative thinking, offer cutting-edge design solutions, and work with a variety of clients.
Another aspect for the founding of CORE10 Architecture was that Byrd and Stephens wanted to build a business that promoted the uniqueness of the St. Louis urban landscape.
“What sets us apart is that we get to know our clients personally. We embed ourselves at the location, ask questions of the actual people who will use the building in the end, and spend time on the streets to visualize how the proposed structure will complement the surrounding environment,” said Stephens.
In March, CORE10 Architecture launched a new YouTube channel to kick-off its 10th anniversary celebration. Each month a new video will be released featuring a building or landmark throughout St. Louis that has significant design elements and architectural features. A drone is used to film so the viewer can experience the full view of each structure that is highlighted in each video. The fist video is about the Lindell Terrace Building located at 4501 Lindell Blvd. in the Central West End, where their office is located, and the second is about the Loop Trolley Headquarters.
Celebrating its 10th anniversary in 2017, CORE10 Architecture is an architectural firm based in the historic Central West End of St. Louis. The team of architects work on a variety of projects nationwide ranging from institutional and mixed use commercial to multifamily and single family residential projects. The goal for each CORE10 Architectural client is the same – to make each design unique and to make the outcome inspirational. To learn more, please visit www.core10arch.com.
May 15
Drury Development Seeks Demo for FPSE Building on Kingshighway
There are a handful of residential buildings facing Kingshighway in the Forest Park Southeast neighborhood. In one view they’re woefully out of place, fronting seven lanes of a traffic and an interstate interchange. In another view, the homes anchor the edge of the residential neighborhood, holding and presenting its identity to those hurriedly passing through.
The homes on the west side of Kingshighway, in the tiny Kings Oak neighborhood, don’t seem nearly as challenged, but these FPSE four-families have been in limbo for more than a decade. Three years ago we write about Drury Development’s acquisition of these homes and others. It was a somewhat surprising expansion of its holdings. The 2008 hotel tower proposal seemed long gone, but with that move, seemed to still be alive.
Drury Dev hoping to demo 1 2-family on Kingshighway in FPSE. (Been following this activity a long time: https://t.co/NFVKdeILqP) pic.twitter.com/DZMAYeyPy4
— NEXTSTL.com (@NEXTSTL) May 12, 2017
Now Drury is seeking to demolish the building at the corner of Oakland Avenue and Kingshighway, just one of the row which has been assumed would make way for a hotel entrance if the plan ever comes to pass. Demolition will be considered at the city’s Preservation Board meeting later this month. We’ve watched this plan and process for nearly a decade, and it’s once again time to take a look at past proposals and current Drury holdings:
____________________________
May 12, 2014:
Drury Eyes Future Hotel, Adds 15 Parcels to Holdings in Forest Park Southeast

It’s a smart bet that there will be a landmark Drury Hotel in the Forest Park Southeast neighborhood. Exactly when, and what it will look like is less certain. nextSTL has learned that Drury Development Corporation recently purchased 15 parcels on the edge of the Forest Park Southeast neighborhood for $1.675M.
Back in August 2008, Drury presented plans for two 16-story hotels towers with a total of 690 rooms. The idea received a mixed response from a packed church of more than 100 residents. Then the recession hit full force. Plans were put on hold.
Drury is currently focused on the completion of the 210-room Drury Inn & Suites Brentwood at Interstate 64 and Brentwood Boulevard just a few miles west. If that hotel performs as expected over its first year or so, the company’s attention is likely to turn to Forest Park Southeast (The Grove).
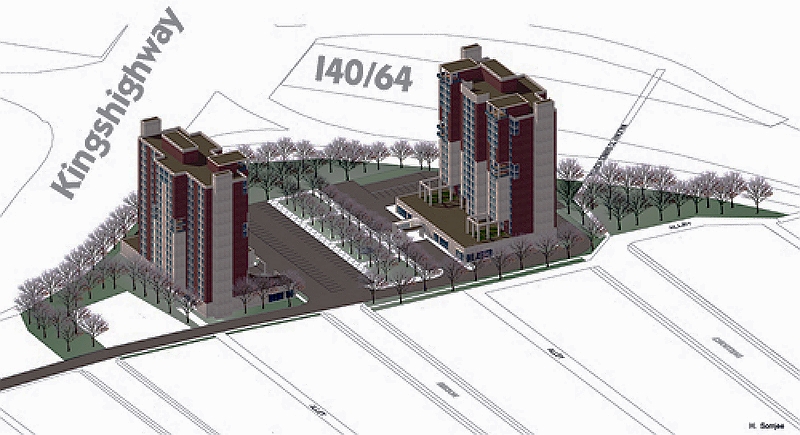 {rendering of twin 15-story hotel towers from 2008}
{rendering of twin 15-story hotel towers from 2008}
There are currently no revised renderings or site plans available, and Drury has not decided whether to pursue a plan similar to its 2008 proposal. The 15 parcels are added to five already owned by the company at the northwest corner of the neighborhood.
A Drury representative told nextSTL that the company had reached a point that it needed to make a decision on the FPSE site. The parcels had been marketed by KH Ventures LLC for several years. A number of the buildings have been vacant for up to a decade.
Drury plans to renovate a half dozen or more properties on Oakland and Arco. Current plans include renovating 4564 Arch and 1074 S. Kingshighway. Two homes on Gibson (4571 and 4521) will also be renovated as rental properties. The Gibson homes were acquired as part of a package with the church property several years ago.
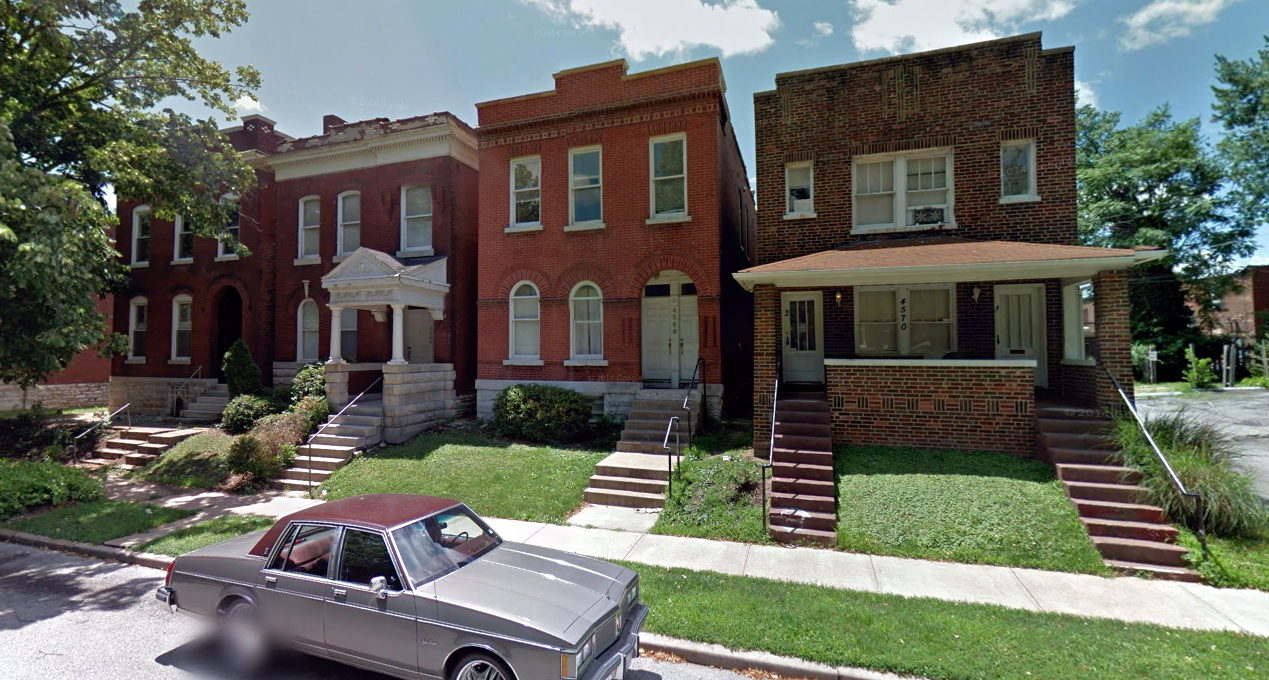 {buildings such as these on Arco will be renovated as rental properties}
{buildings such as these on Arco will be renovated as rental properties}
At that time, the idea of historic homes serving as hotel rooms or extended stay hotel rentals as a buffer between the hotel and residences was floated, and Drury stated that the church itself may form the lobby of the new development. It’s unclear if these ideas will be pursued.
This corner of the neighborhood has clearly been a target for development since at least the time MoDOT’s plan to remove the expansive I-64/Kingshighway cloverleaf interchange came along. Since then, some truly horrific plans have been floated.
While dead-on-arrival with zero chance of support from the neighborhood, or alderman, the K2 Commerical Group promoted images of a CVS, QuikTrip, and several office buildings. The idea would have required the demolition of more than 120 residential units.
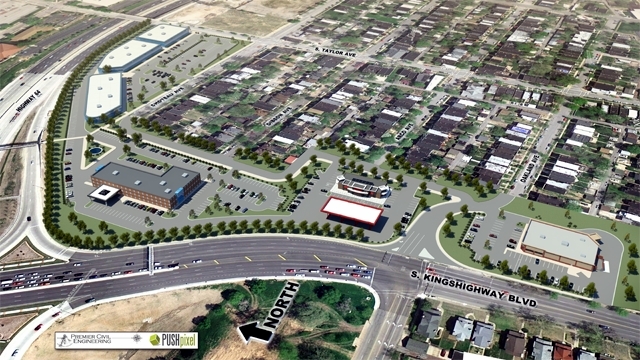 {the K2 plan would have faced a mountain of opposition}
{the K2 plan would have faced a mountain of opposition}
The site is challenging to access, and neighborhood residents have made it clear that they would not like to see hotel traffic on residential streets. Any development would require access at Oakland Avenue, the end of which was recently permanently vacated by the city, removing access to the neighborhood from Kingshighway at that point.
While the expanding adjacent medical center is seen as underserved by hotels, this is changing. A Hilton Home2 hotel is planned for the northeast corner of Chouteau and Taylor Avenues nearby, and the Cortex development further east is planned to include a hotel.
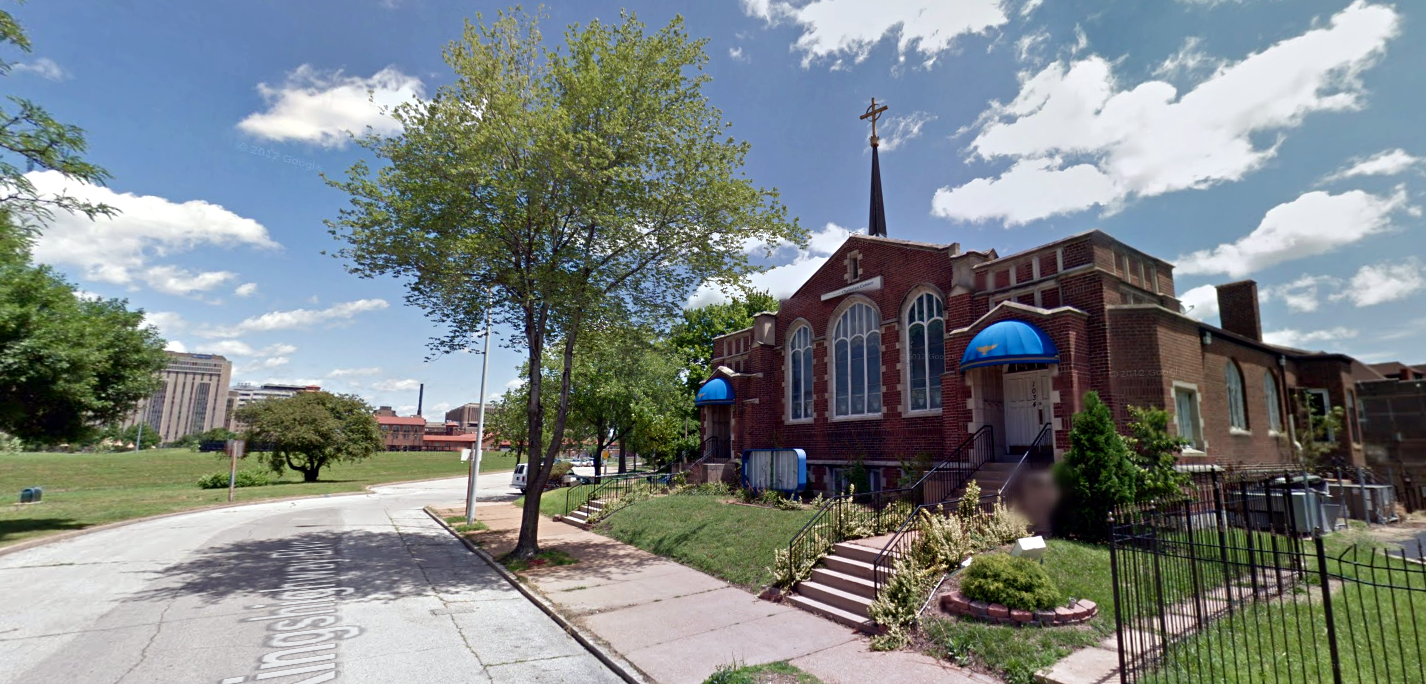 {the former church at Gibson Avenue has been owned by Drury for several years}
{the former church at Gibson Avenue has been owned by Drury for several years}
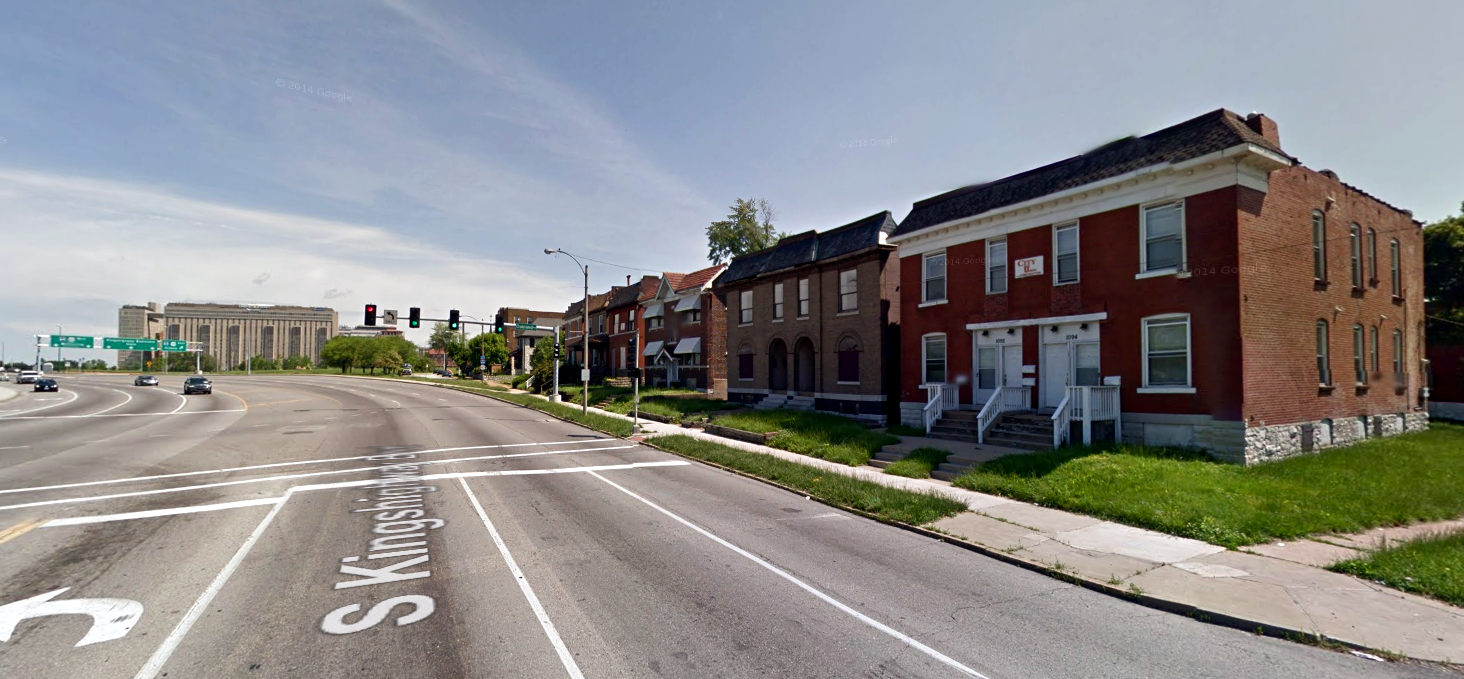 {buildings facing Kingshighway will likely be targeted for demolition}
{buildings facing Kingshighway will likely be targeted for demolition}
May 12
New Renderings of Armory District Show Off Plans by Green Street
In February, we got our first look at plans for the historic Armory building. Developer Green Street tapped Arcturis to…
May 12
Friday Live Chat – nextSTL
May 11
Kingshighway Viaduct Set To Open Saturday
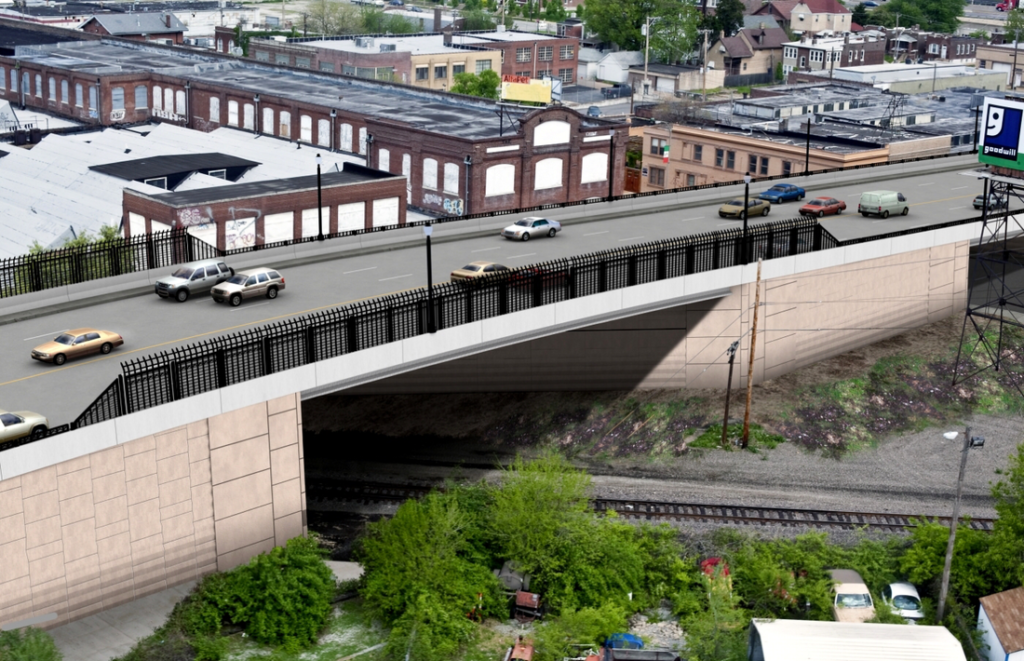
After a long two years under construction, the Kingshighway viaduct is set to reopen to automobile traffic this Saturday. According to an email sent to constituents by 8th Ward Alderman Stephen Conway, the long-awaited reopening is scheduled for 10 A.M. Saturday. Mayor Lyda Krewson, Conway and 10th Ward Alderman Joseph Vollmer will host a ribbon cutting at the southern end of the viaduct near Vandeventer Avenue.
The viaduct won’t quite be finished this weekend. There is still one lane in each direction that needs to be completed and street lights will still need to be installed. But the viaduct will finally be open after a few months delay. This will be a sigh of relief for some businesses on the Hill who feel they have suffered through the construction and traffic the detour has put through their neighborhood. On the other side of Kingshighway, on Vandeventer, businesses benefitting from additional traffic may worry about the coming decrease.
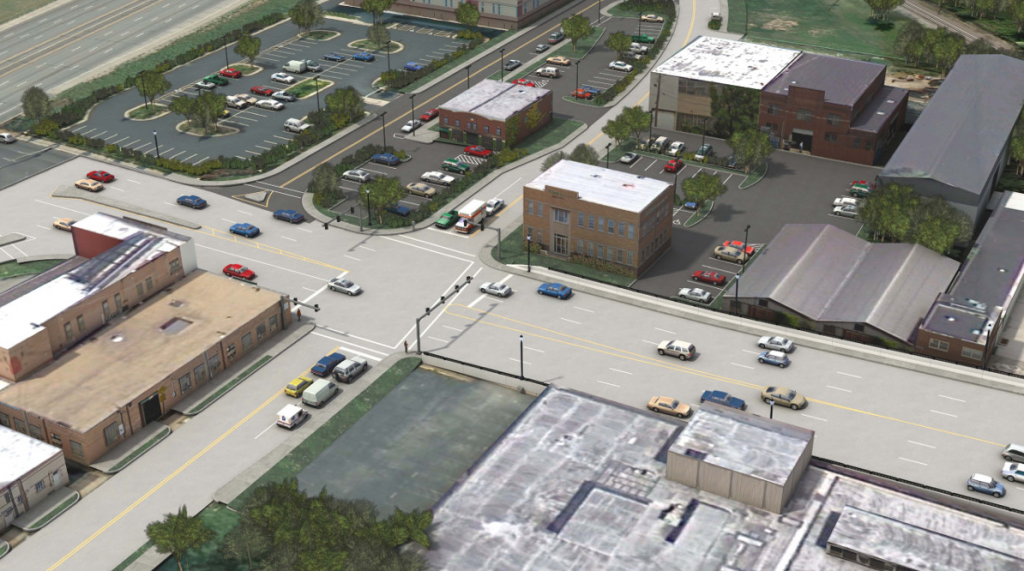
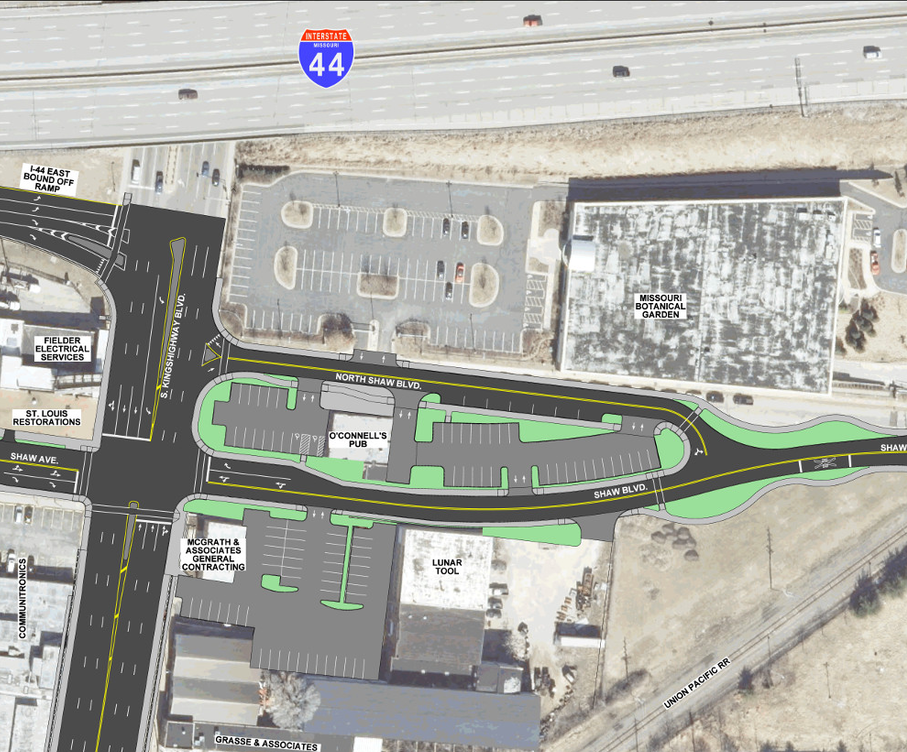
On Shaw, O’Connells Bar will be the lone building separated by two Shaw Boulevards (one goes straight and has turn lanes, the other is strictly one way). A new Shaw on one side and the old one on the other. NEXT STL covered the plan prior to construction, which began July 6, 2015.
The city continues to work through long-overdue replacement of a number of viaducts connecting the city north-south. Jefferson Avenue over the rail yards and I-64 was replaced several years ago, followed by Grand Avenue at the rail yards, then Grand at I-44. Compton Avenue north of Chouteau will be replaced in the near future, as will I-44 over Kingshighway.
And in case you missed it, the old Kingshighway viaduct did have some charm:
An Ode to the Kingshighway Viaduct:
The Kingshighway skate park:
